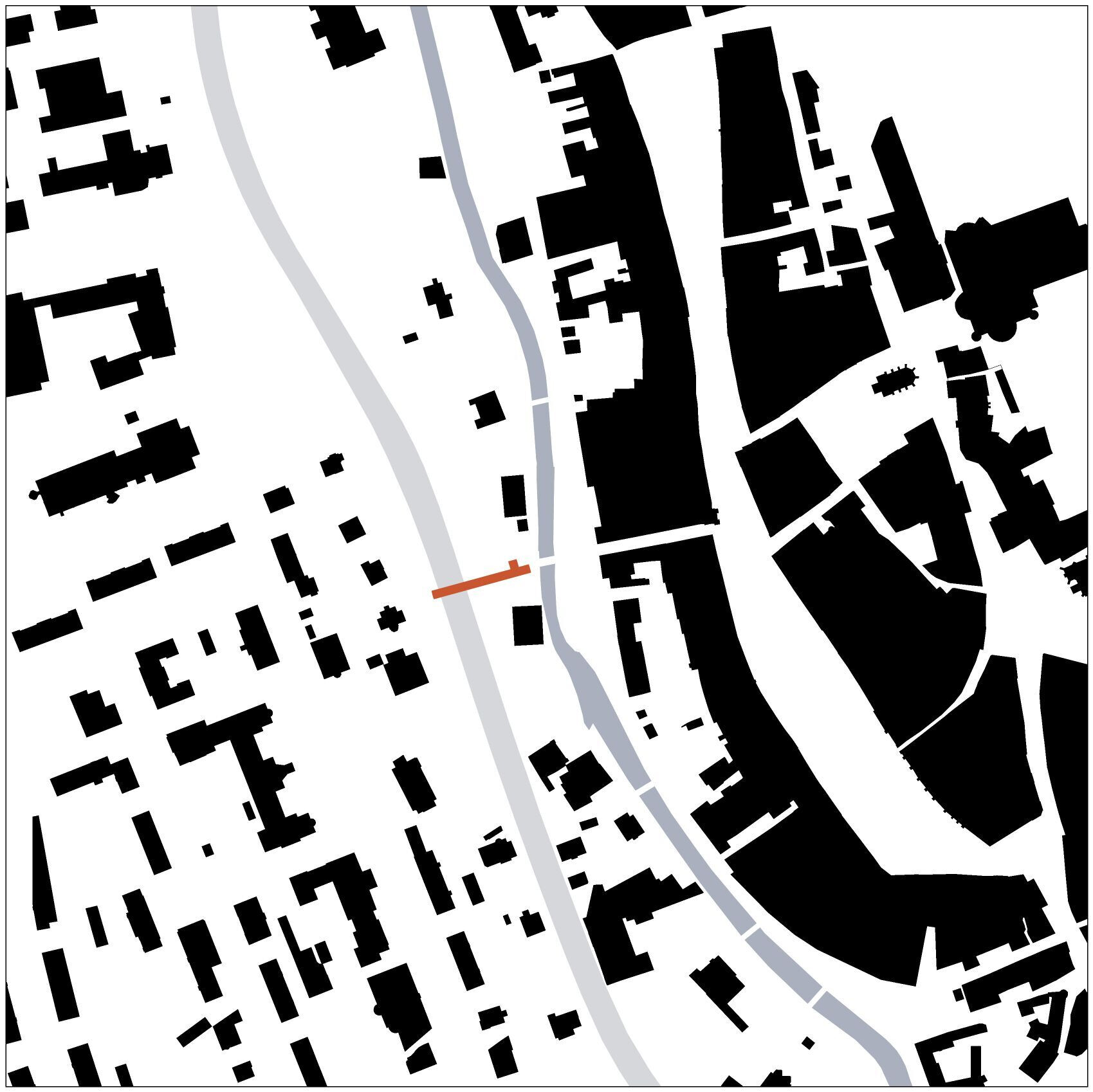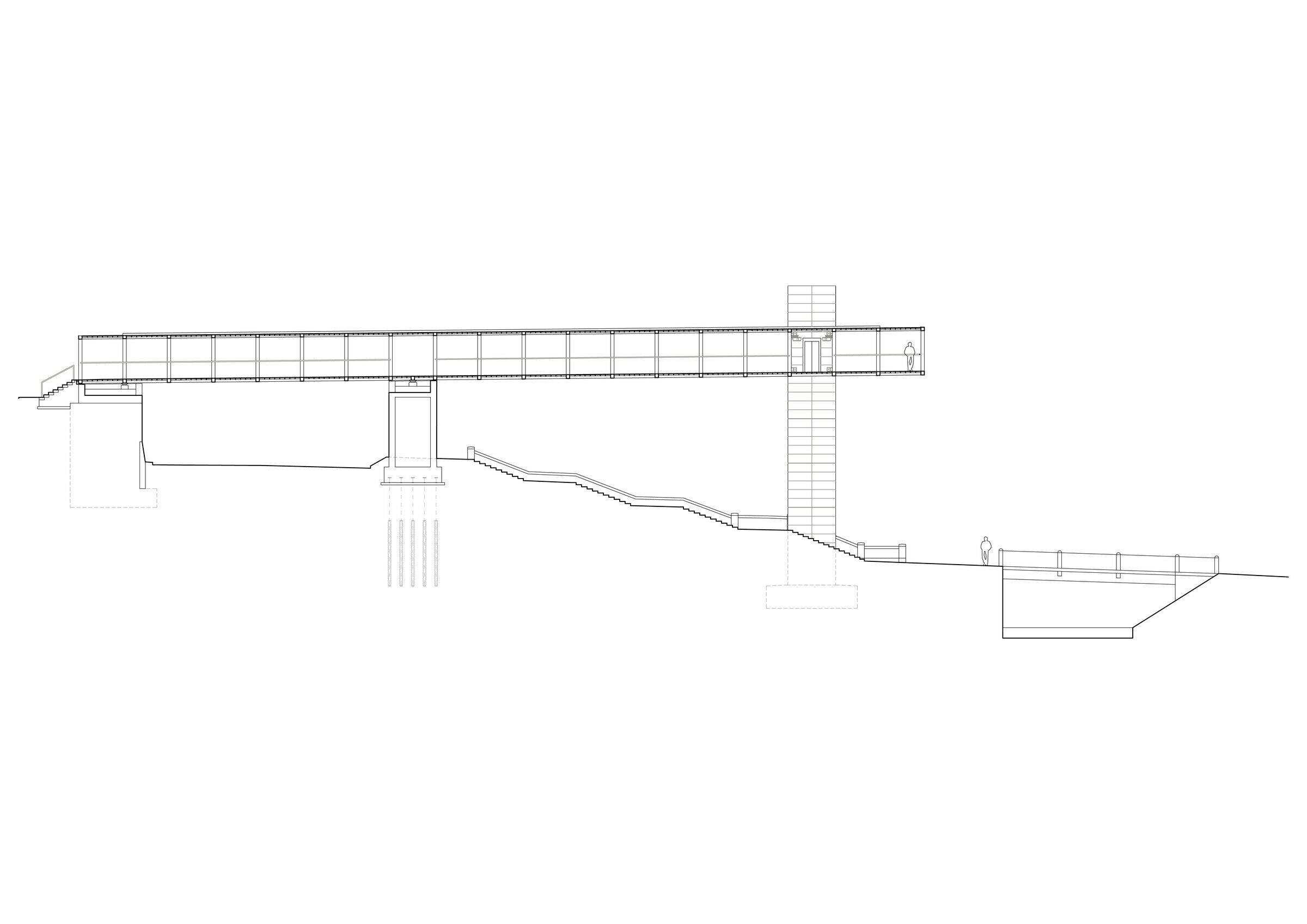The new footbridge with an elevator, which replaces the original overpass from 1981, provides barrier-free pedestrian access from the Municipal Office to the city center and enhances the route across the busy I/35 highway.
The subtle steel structure is supported by massive pillars made of exposed concrete. The elevator tower is located in the axis of the original staircase towards the historic center and supports the structure of the bridge. Tower creates a new landmark visible through Ropkova street from the square.
The central pillar continues into a new concrete staircase oriented to the path to Smetanůvdům. On the western approach, the bridge is supported on anabutmentin the existing retaining wall.
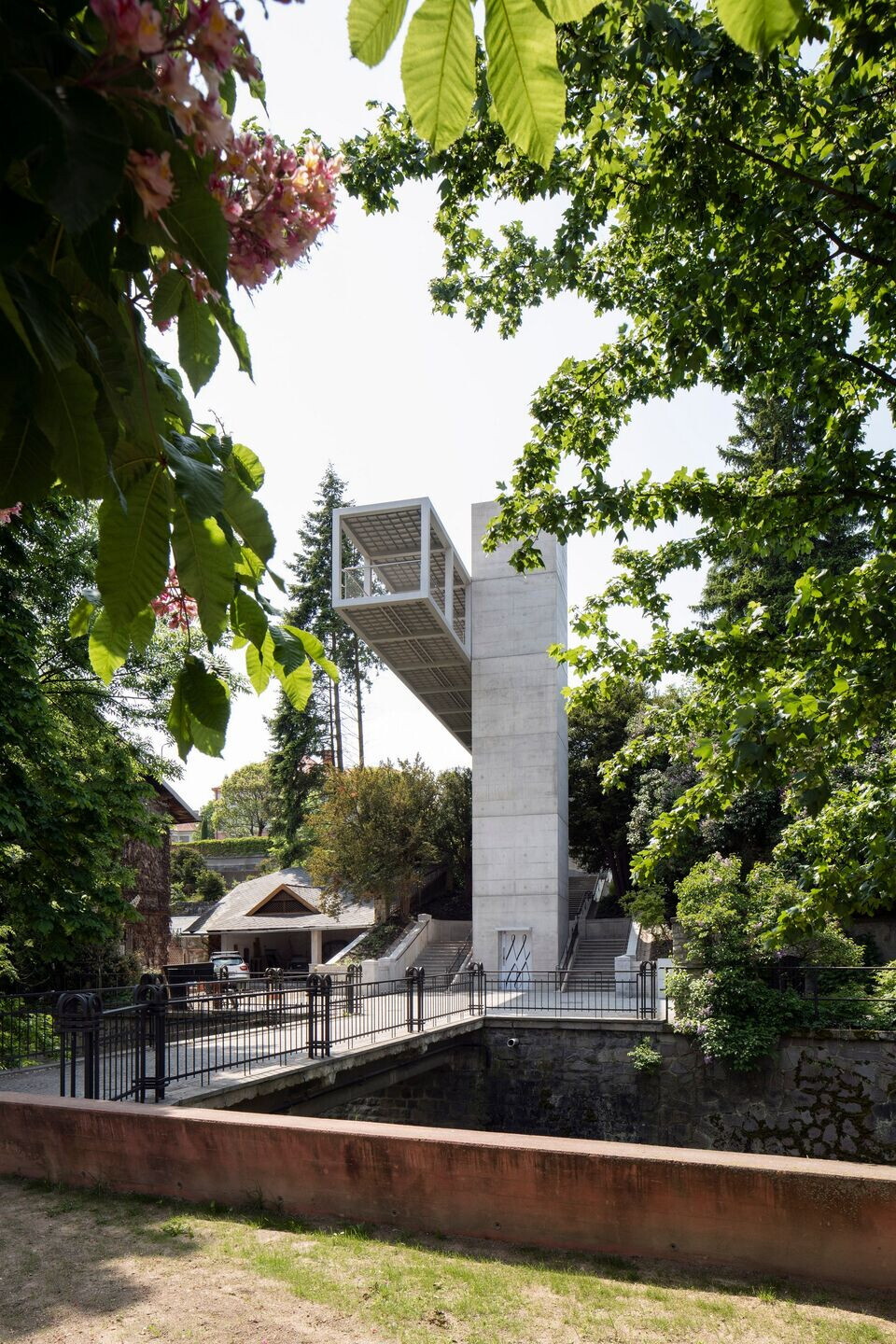
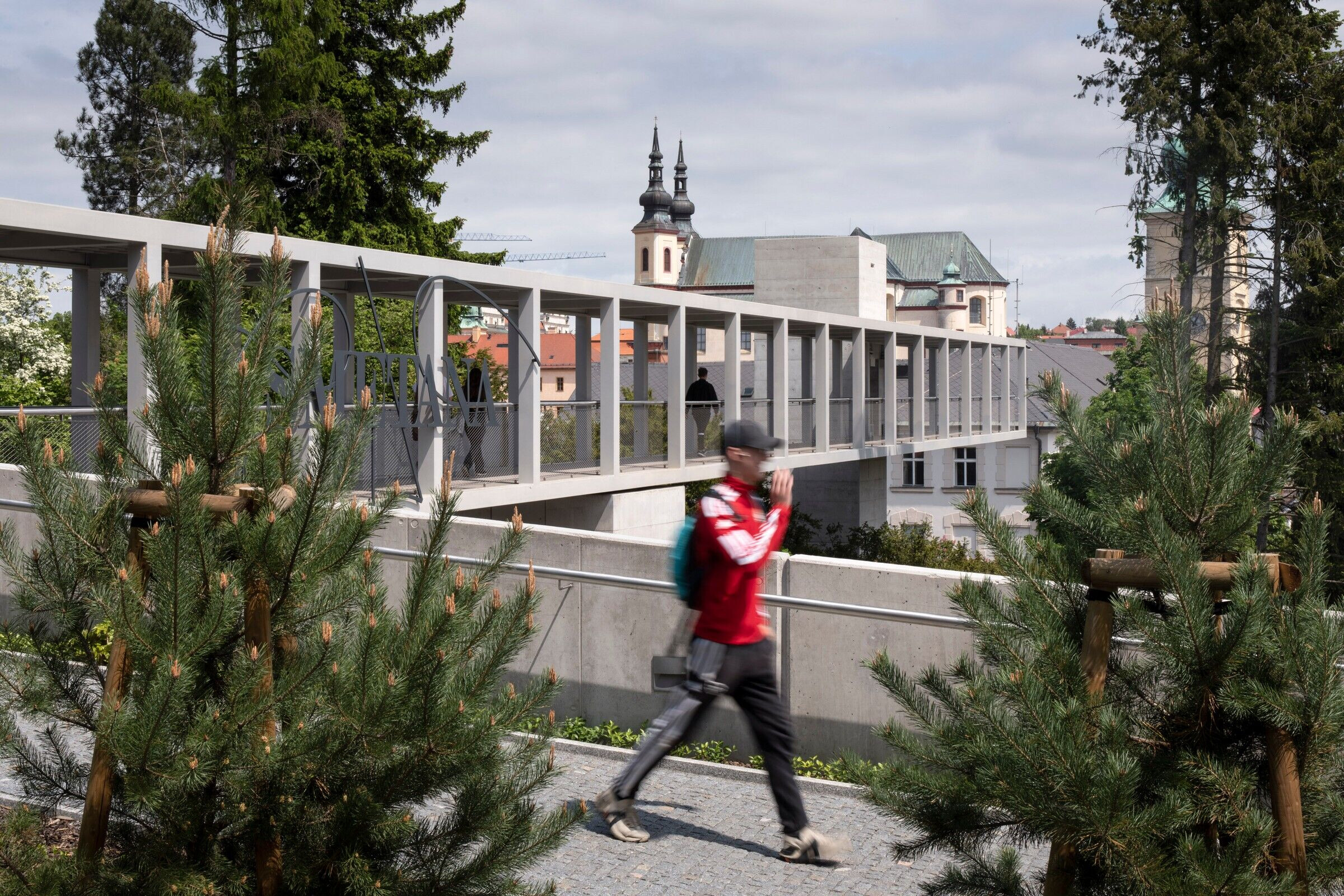
The structural system of the welded steel bridge structure is a continuous beam with two spans and cantilevered ends. The bridge's superstructure consists of two main Vierendeel girders connected by transverse beams.
By repeating of cross-section in the longitudinal direction a spatial 3D Vierendeel girder is formed with an orthotropic deck plate and the roof. The spatial module of 3.07 x 3.07 x 3.07 m is repeated in the reinforced concrete structures.
The precision of the girder edges and the overall geometry was achieved by the use of HEB beamsand welded plates in cross-section 220 x 220 mm.
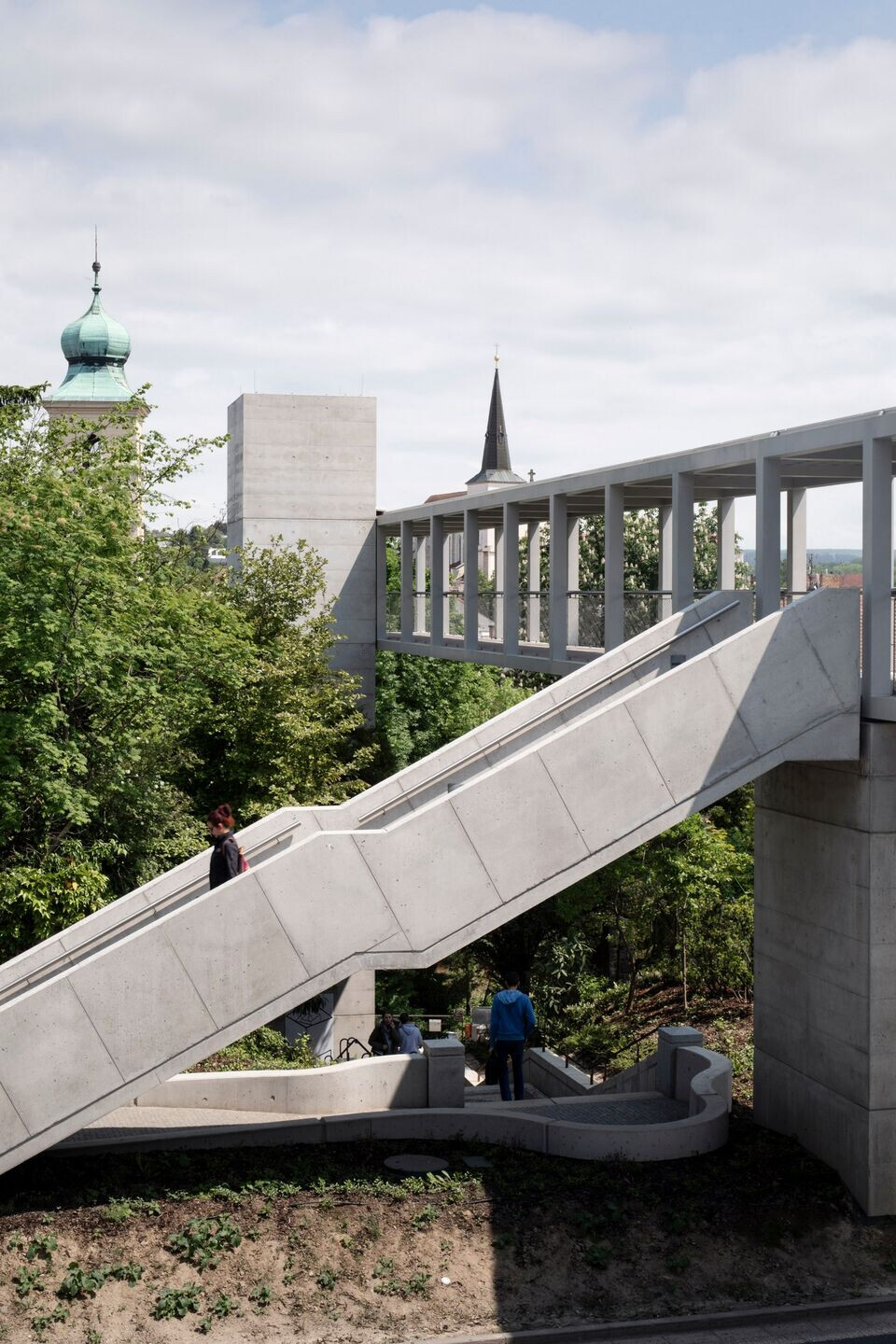

Thanks to the chosen structure, the footbridge provides protection against bad weather and offers an attractive view between the treetops over the Loučná river.
The footbridge has railing of stainless-steel mesh and round handle. The lighting enhances the contrast between the lightweight steel structure and the exposed concrete.
The simple character of the structure is enlivened by the graphics of Ivana Šrámková at the elevator entrances and the rear wall of the elevator tower.
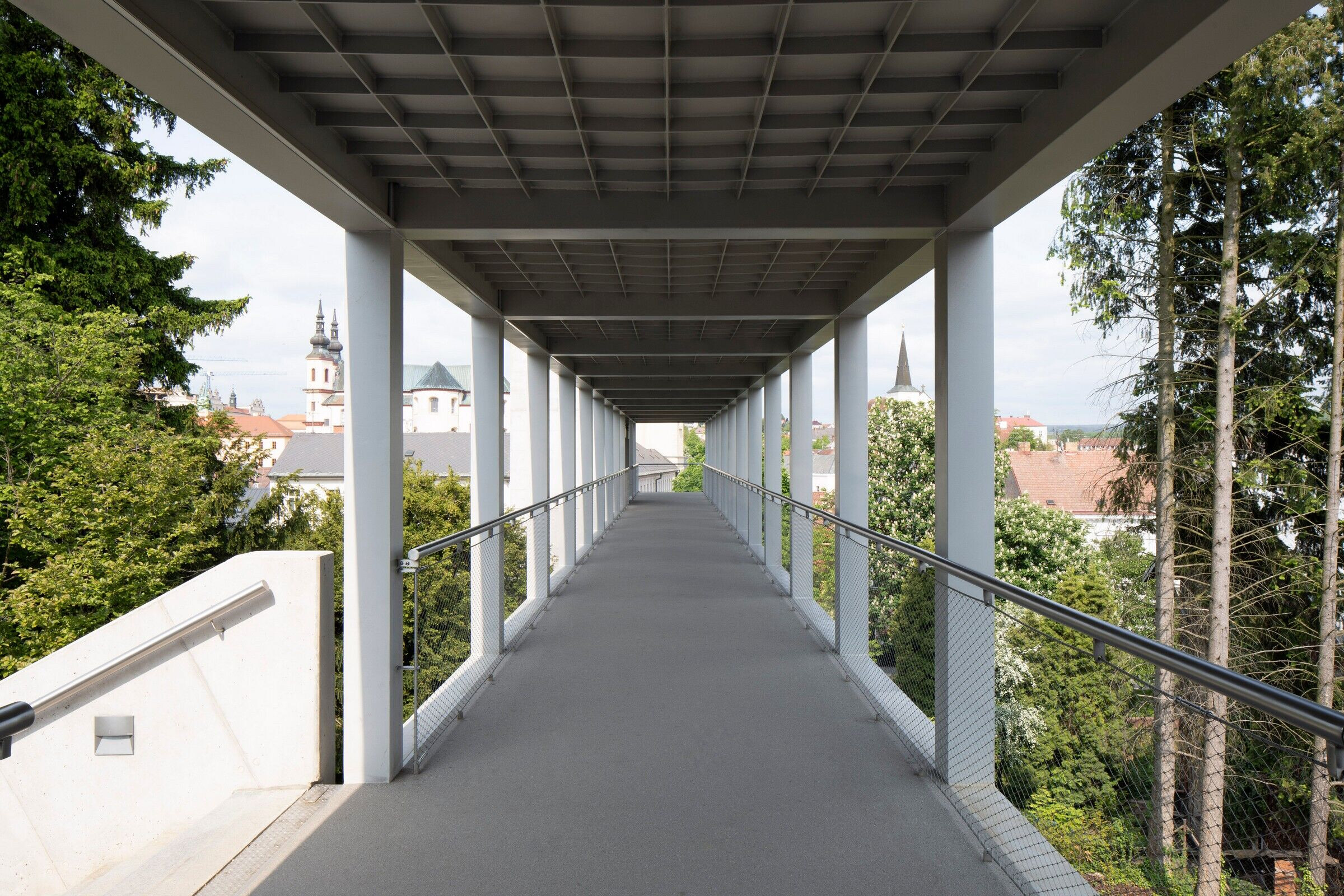
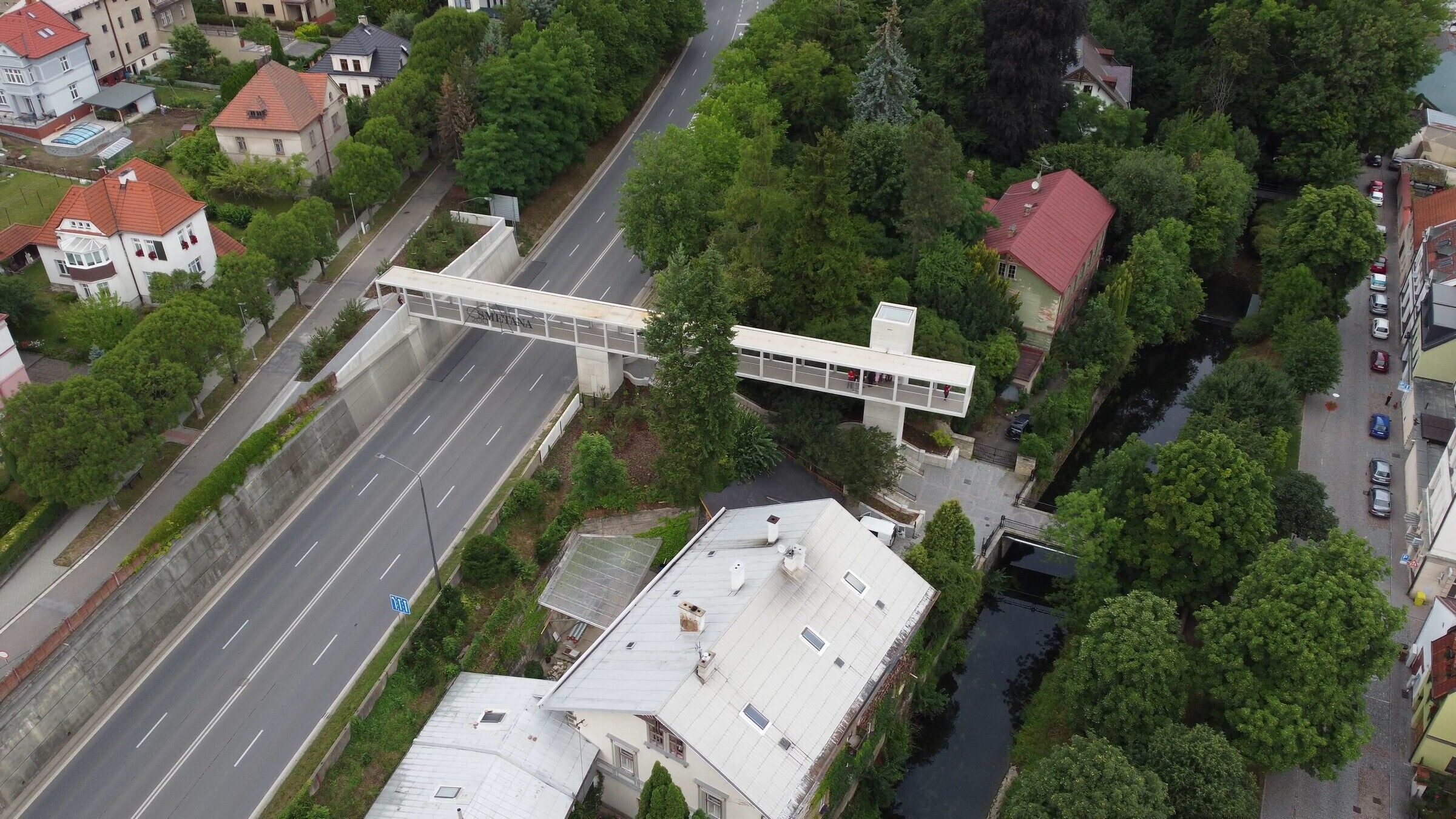
Team:
Architect: Ehl & Koumar Architekti s.r.o.
Authors: Lukáš Ehl, Tomáš Koumar, Ladislav Dvořák, Ladislav Šašek
Collaboration:
Ivana Šrámková – art collaboration
Ladislav Tikovský – light design
Mikoláš Vavřín – landscape design
Client: Town Litomyšl, Město Litomyšl
Contractor: Chládek a Tintěra, Pardubice a.s.
Concrete supplier: Cemex Czech Republic
Photography: Tomas Soucek
Drone Photography: Stavba roku
Model and sketches: Ivana Sramková
