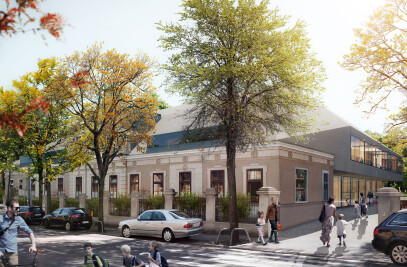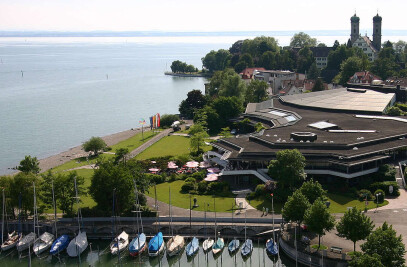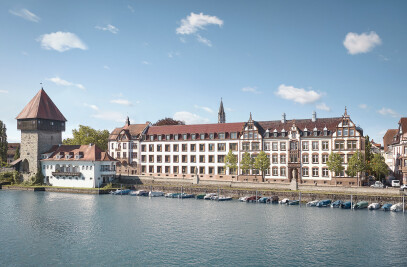Located on the waterfront in Bregenz, the Festspielhaus was refurbished and extended in several stages to a multi-use complex boasting an event and convention centre. The exclusive architecture of the edifice defines its lakefront setting by creating a characteristic structure with its four highly plastic elevations.
The two striking large columnar elements of the building structure the spacious unit in three central areas: Studios and workshops, the Großer Saal and the Seetribüne. The innovative and spacious block-shaped structures of the Werkstattbühne (Workshop Stage) and the Seestudio (Lake Studio), with its diffident façade against the backdrop of the adjacent lowland forest are grouped facing away from the main plaza. The plaza in front of the entrance façade is partly urban, part clearance on the lake. Split mastic-enforced, its south side is flanked by lowland forest trees that are grouped, based on plans of Zurich-based landscape architect Günter Vogt, to form an appealing grove, inviting for a stroll. This contrast shapes the edifices identity that culminates in Gottfried Bechtolds tall sculpture.
The interiors were newly adapted: the auditorium, seating now 1,700 visitors, was upgraded with state-of-the art technology and a fixed tier. Precious woods, discreet colors and sophisticated lighting ensure a harmonious atmosphere and create an ample setting, not only for large crowds but also for elegantly clad visitors of gala events.



































