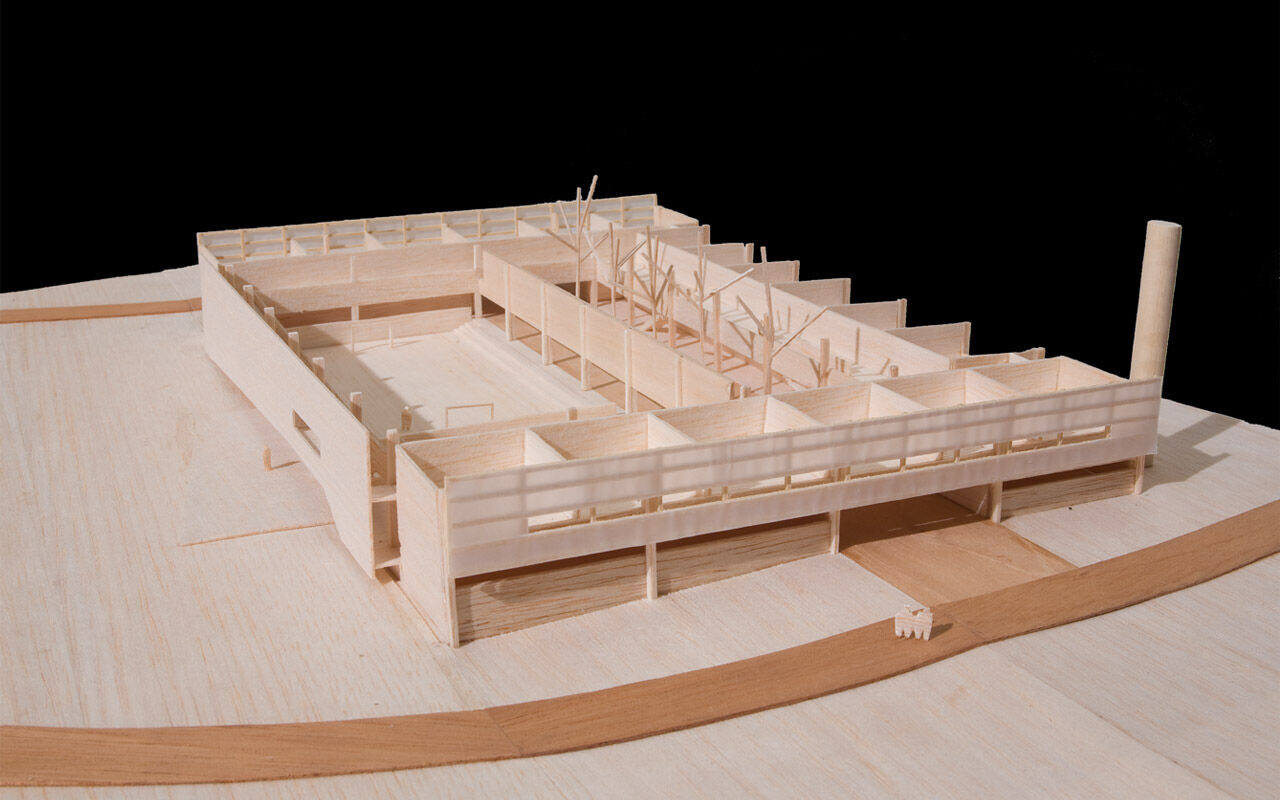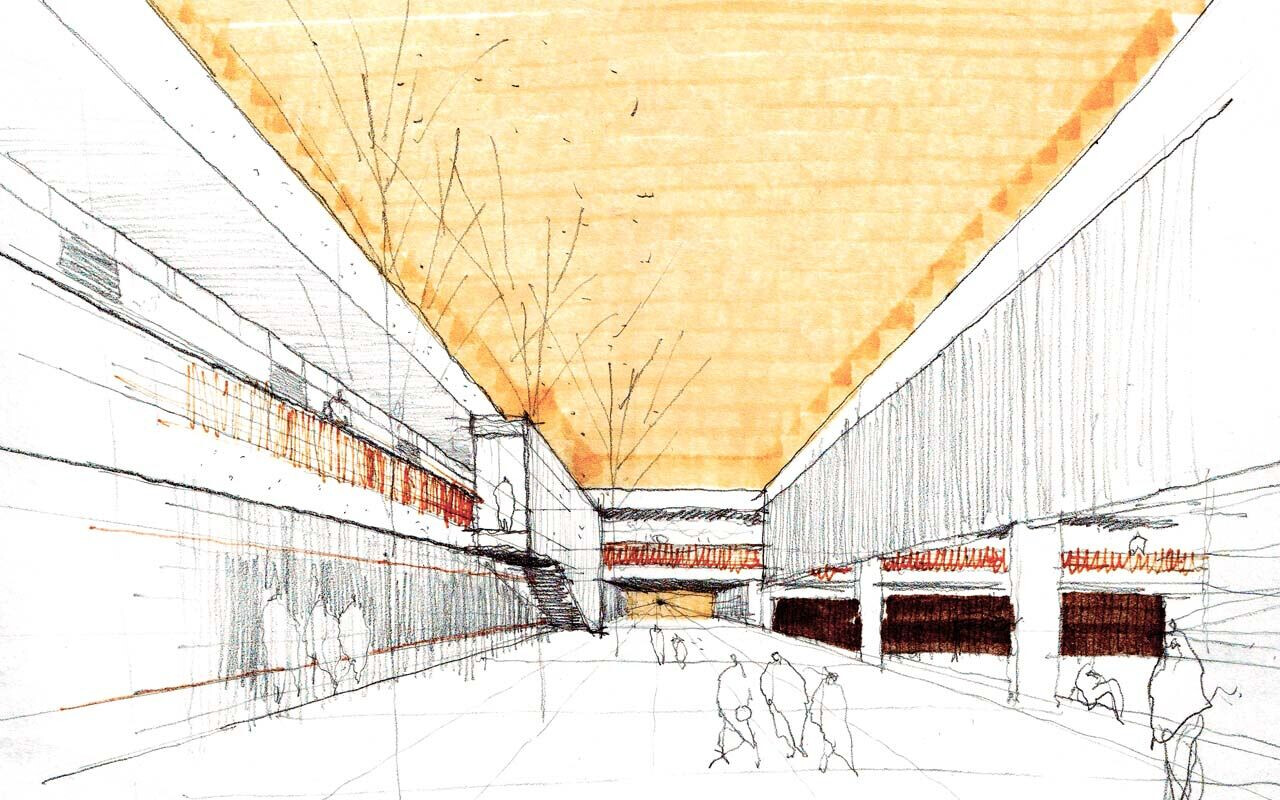The proposal presented to FDE for the Jardim Marisa State School project - located in the homonymous neighborhood in Campinas - had as its fundamental characteristic its horizontality, which is explained by considering two conditions: on the one hand, there was a gauge restriction (6m high) imposed due to the proximity to Viracopos Airport and, on the other hand, the large land (4.6 thousand m2) intended for the work with a total expected construction area of 3.6 thousand m2.
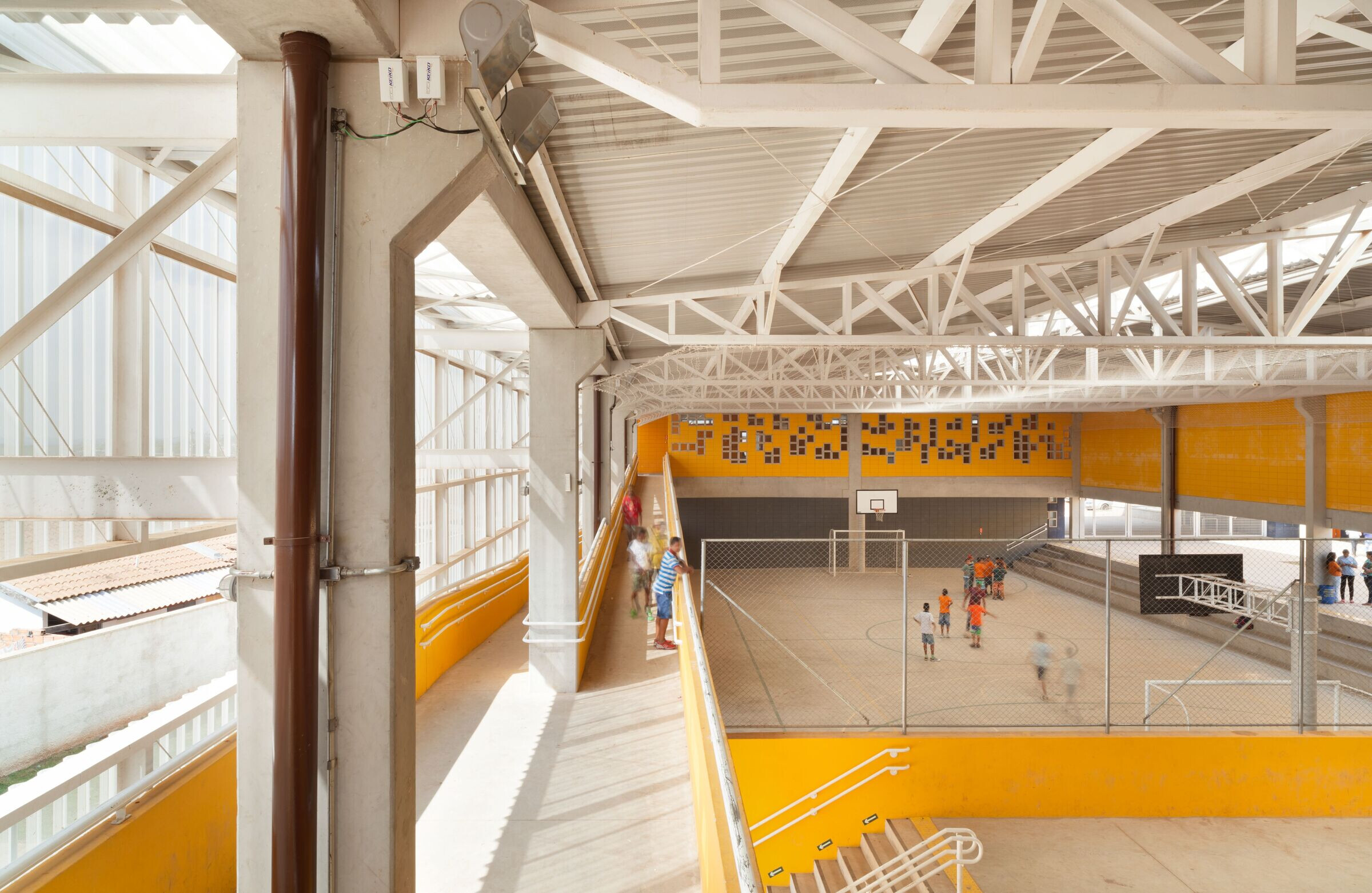
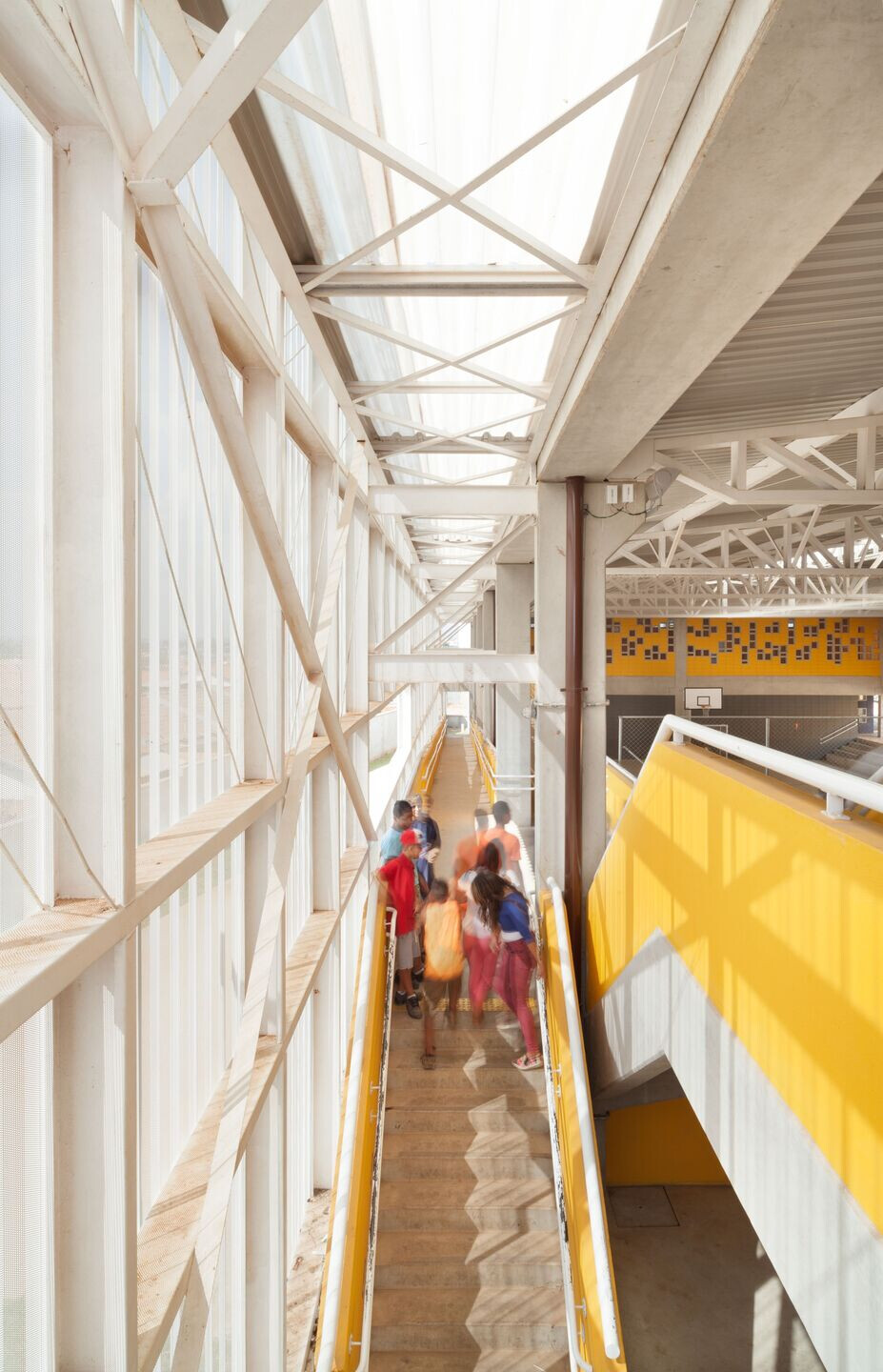
The central courtyard is the main public space of the building. It was designed to be a street or square, as it connects the neighboring streets to the lot, suggesting more integration between the school and the community. The building is entirely constructed with the standard materials adopted by the FDE: prefabricated reinforced concrete structure and fences with concrete block masonry. The solution for vertical circulations is through ramps and stairs that allow access to the 18 classrooms on the upper floor, without the need for elevators.

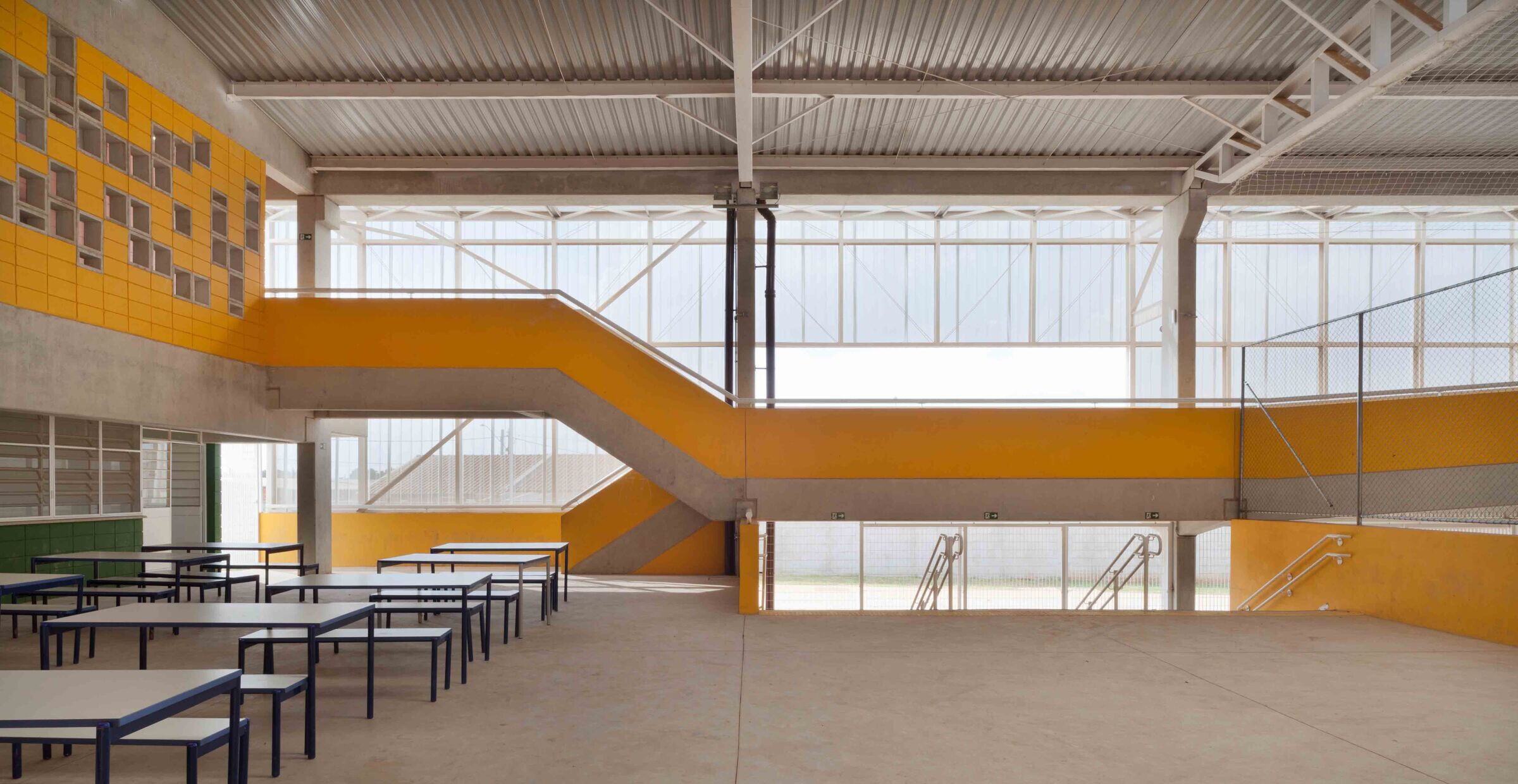
On the ground floor, there is an administrative area, with the director's and professors' rooms; support rooms such as a library, computers and a multipurpose room / laboratory; kitchen and cafeteria; toilets and archives / warehouses. The uncovered patio is located on this floor; contiguous and integrated, the shed and the covered court complete leisure and sport areas.
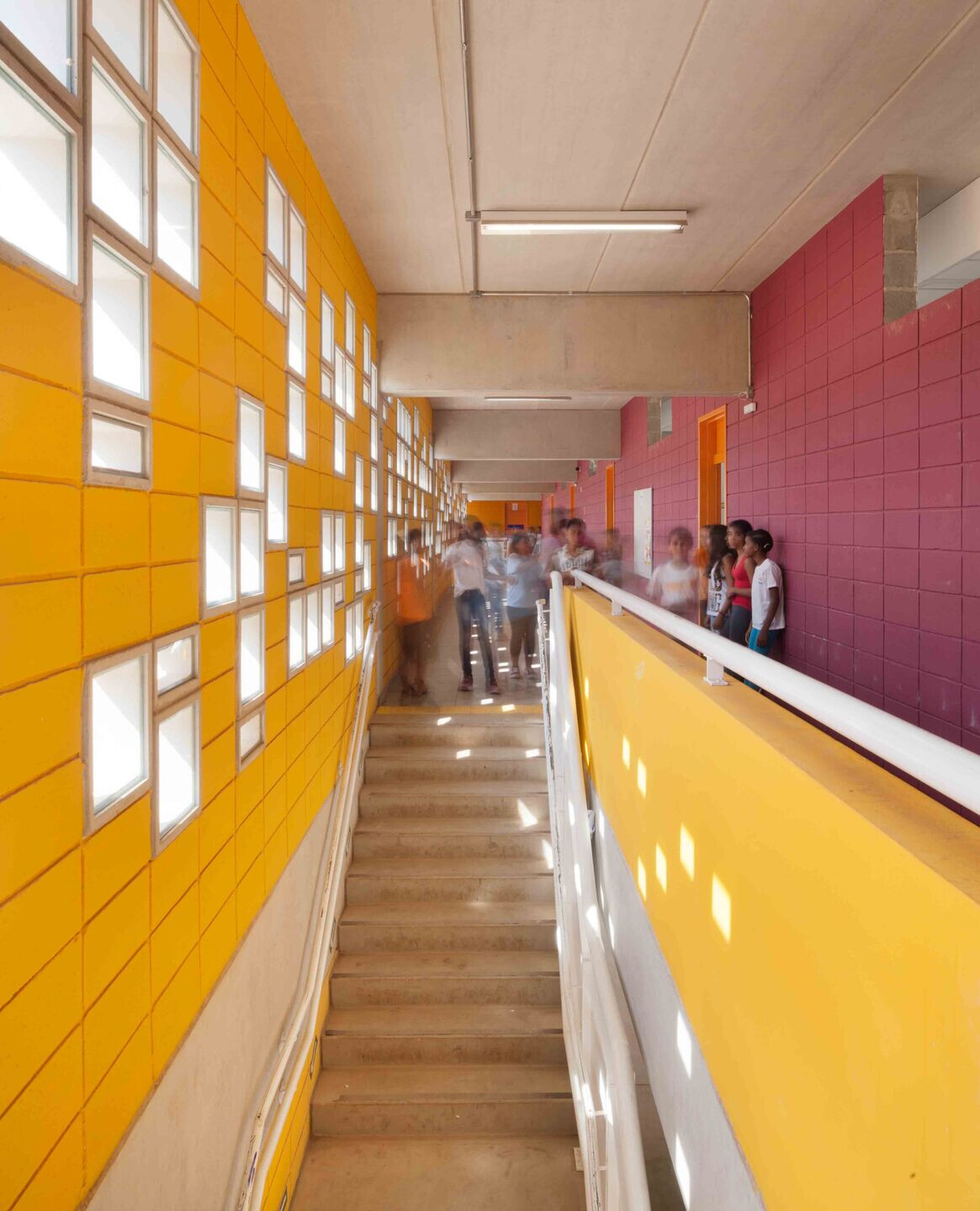
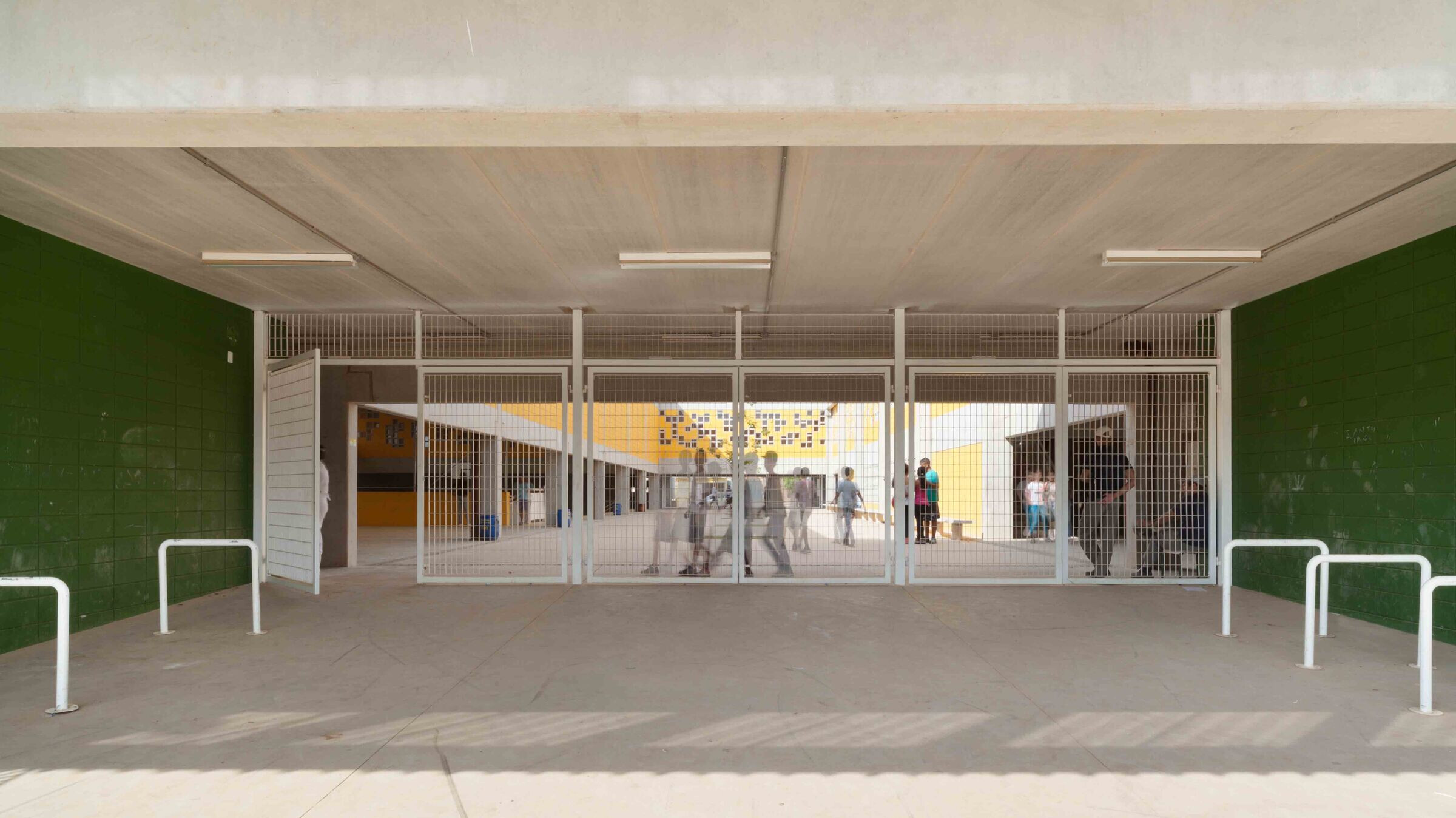
Team:
Architects: SIAA (SIAA Arquitetos Associados) + HASAA (Helena Ayoub Silva Arquitetos Associados)
Other Participants: Cesar Shundi Iwamizu; Helena Ayoub; Anita Freire; Francesco Perrota-Bosch; Bruno Salvador; Marina Colonelli; Julio Checchini; Moracy Amaral.
Art Intervention and color study: Mirella Marino
Structure: Steng
Building Installations: Sandretec
Landscaping: SIAA + HASAA
Acoustic: Acústica e Sônica
Geothermal system: Green Consulting – Alberto Hernandez Neto
Aqua Certification: Sustentech
Collaborators: Anita Freire, Francesco Perrota, Bruno Salvador, Marina Colonelli, Julio Checchini e Moracy Amaral
Construction: Verificar
Photographer: Pregnolato & Kusiki Fotografia
