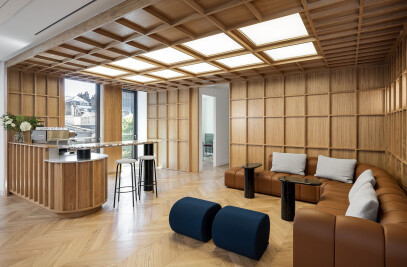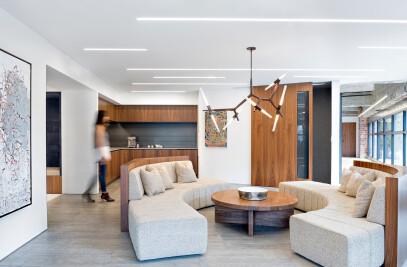When Facebook decided to assemble ten separate office locations in Palo Alto under one roof—a move that would create new workspace for over 700 employees—the aim was to facilitate communication without sacrificing the character of each department. For its new site Facebook chose an abandoned tech lab in Stanford Research Park, a 150,000 square foot, two-story structure with clean lines and enough open floor space to allow for an expansive design.
Right away we recognized the proper approach for this project was to invent a new approach, to open up the process and encourage the client to “co-author” the design. At all stages of the project, our designers conferred regularly with three Facebook advisory committees and used the Facebook platform to allow staff to vote on decisions that would directly affect them. The result: an office that recreates the feel of a Facebook page.
Employees are encouraged to add artwork, write on walls and move furniture as needed, much as they would customize their online pages. The design promotes individual expression—but also unity. Paths of travel are broad, continuous and as easily navigated as clicking from screen to screen. The distinct neighborhoods of formerly scattered departments are defined by changes in color and spacing, but linked by overarching finishes and graphics that run throughout the building.

































