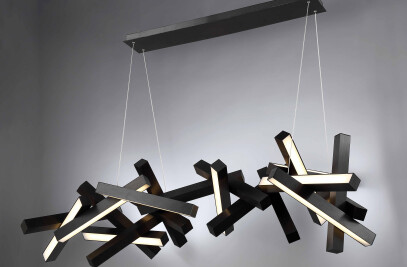Acting as a literal beacon to those who seek aid, the design for this space began with the inspiration to stand out. Guiding those experiencing life’s most disorienting moments to a place where their concerns can be addressed. Not only in an environment of top-tier medical skill, but one that inherently soothes and envelops the individual in a sense of comfort upon arrival.
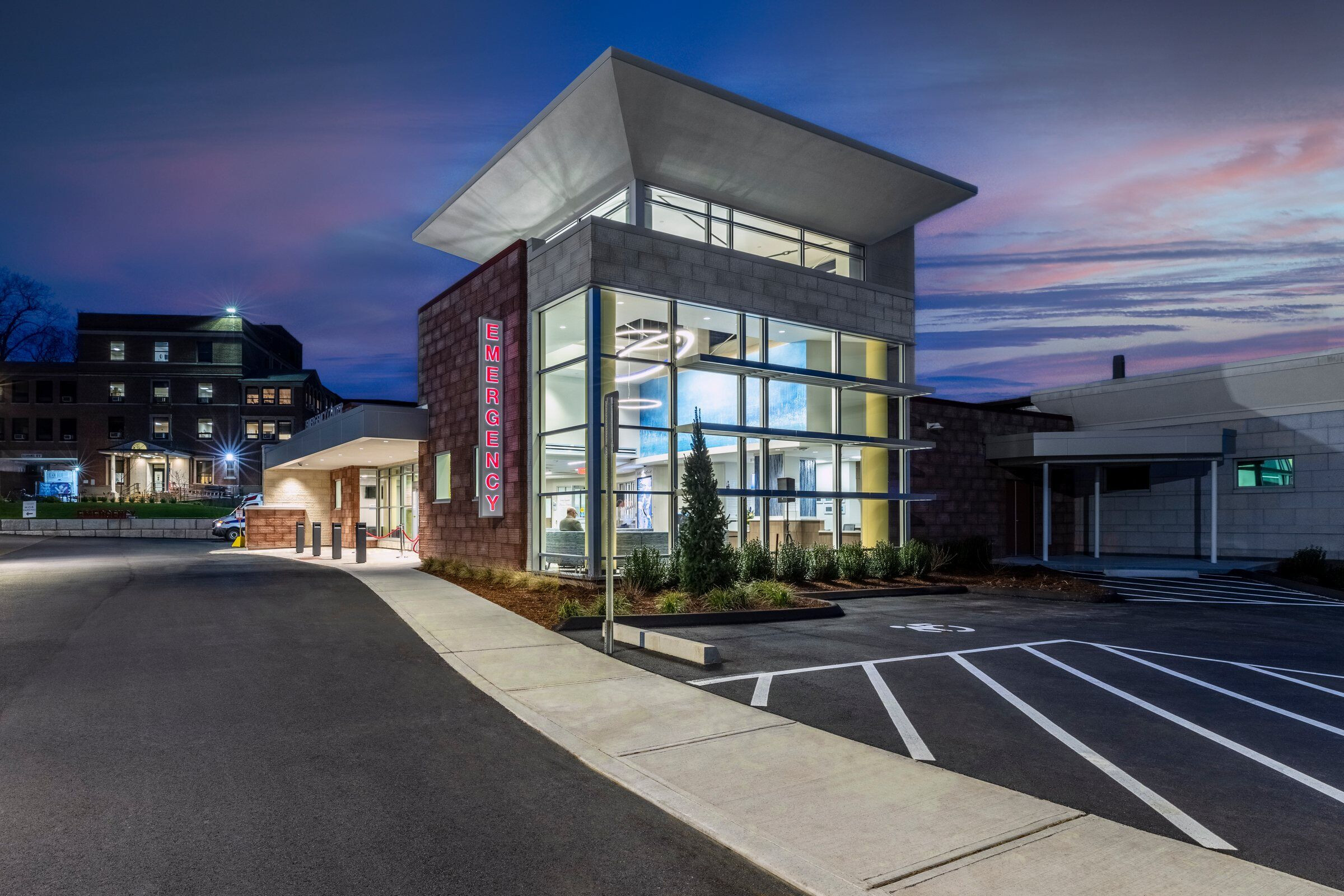
Designed to accentuate—not rival—the quality of services provided by the Healthcare Network, there was an equal amount of emphasis placed on both patient and staff experience. Ensuring that physicians, nurses, and administration are supported by spaces that consider and solve for their pain points as much as a patient’s. Leveraging the idea that to provide patients with high quality care, staff must be provided with high quality environments in which to provide that care. Offering these professionals a range of spaces to get work done without distraction, but also with areas to decompress and refocus.
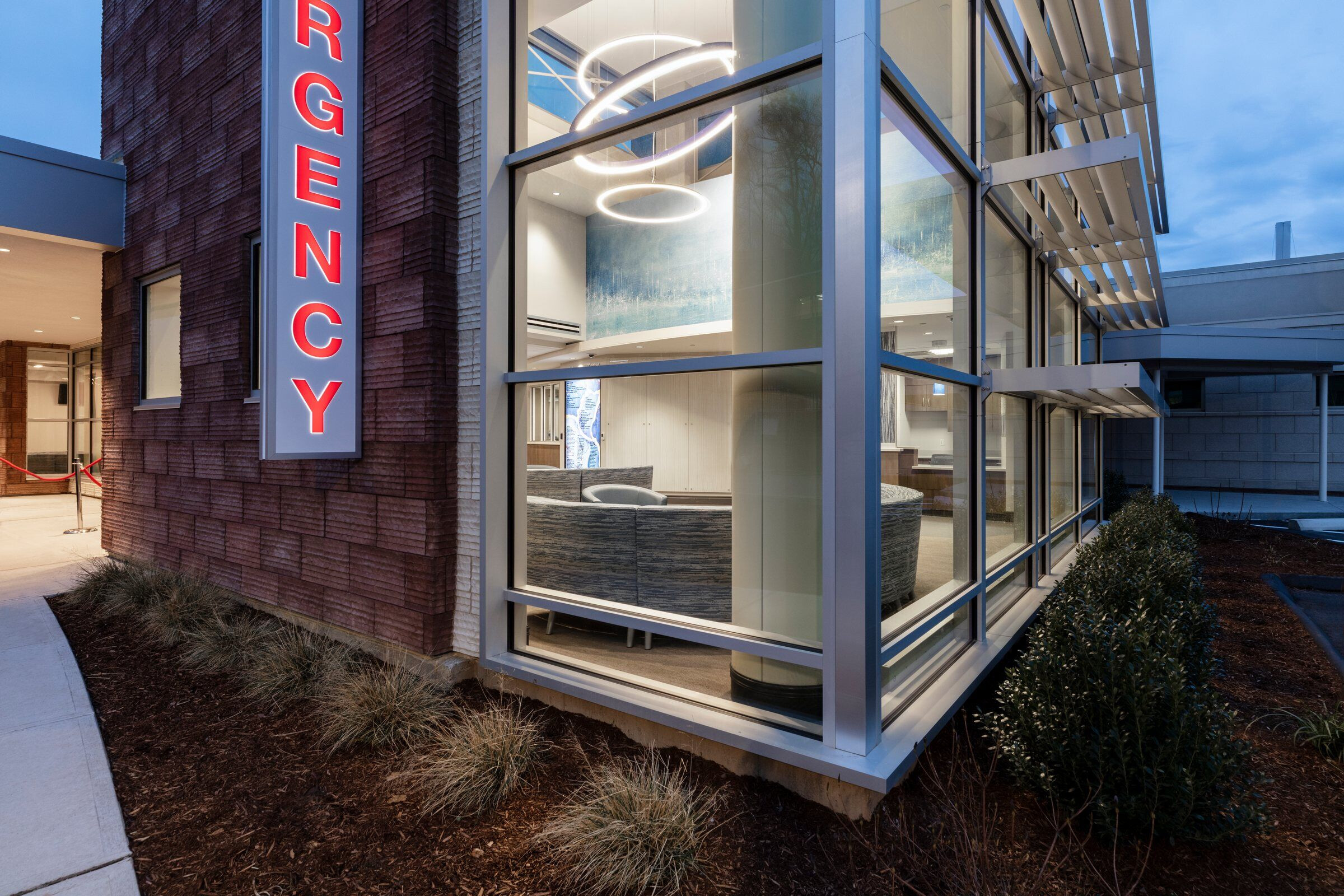
In the earliest stages of design, and throughout the entire process, our team heavily incorporated insights and feedback from Hospital staff at every level. From administration, to facilities, to physicians, and nurses.
Even patient and family groups were consulted to ensure the space would be directly molded by those experiencing it firsthand.
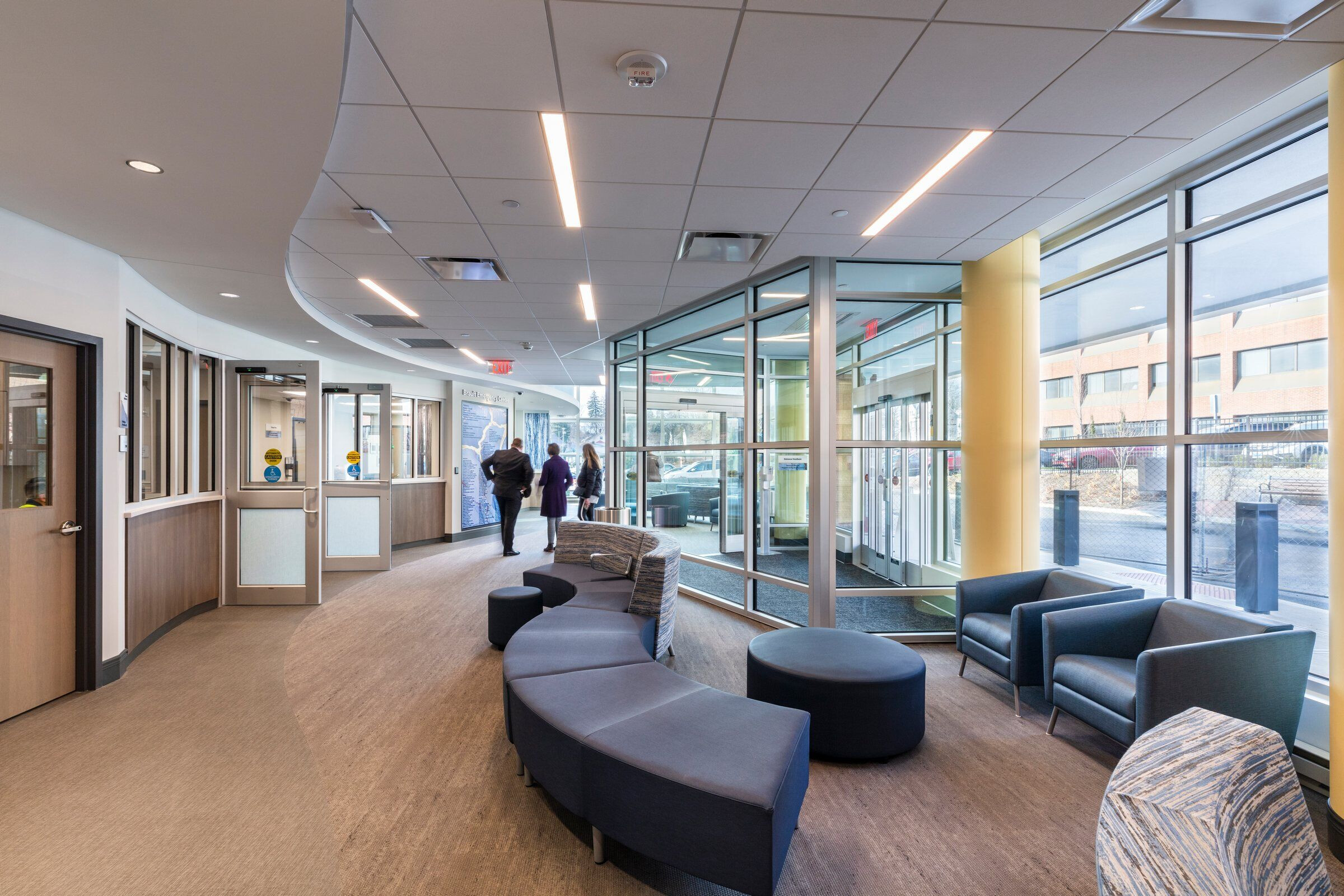
This 16,190 square foot addition adds 14 beds in 13 rooms that will combine with a 7,722 square foot renovation of the Hospital's existing Emergency Department. Merging the two spaces into a 23,912 square foot facility upon completion of an upcoming second phase.
A focus on the people who would fill the space, from the beginning, helped to solidify purpose and provide context.
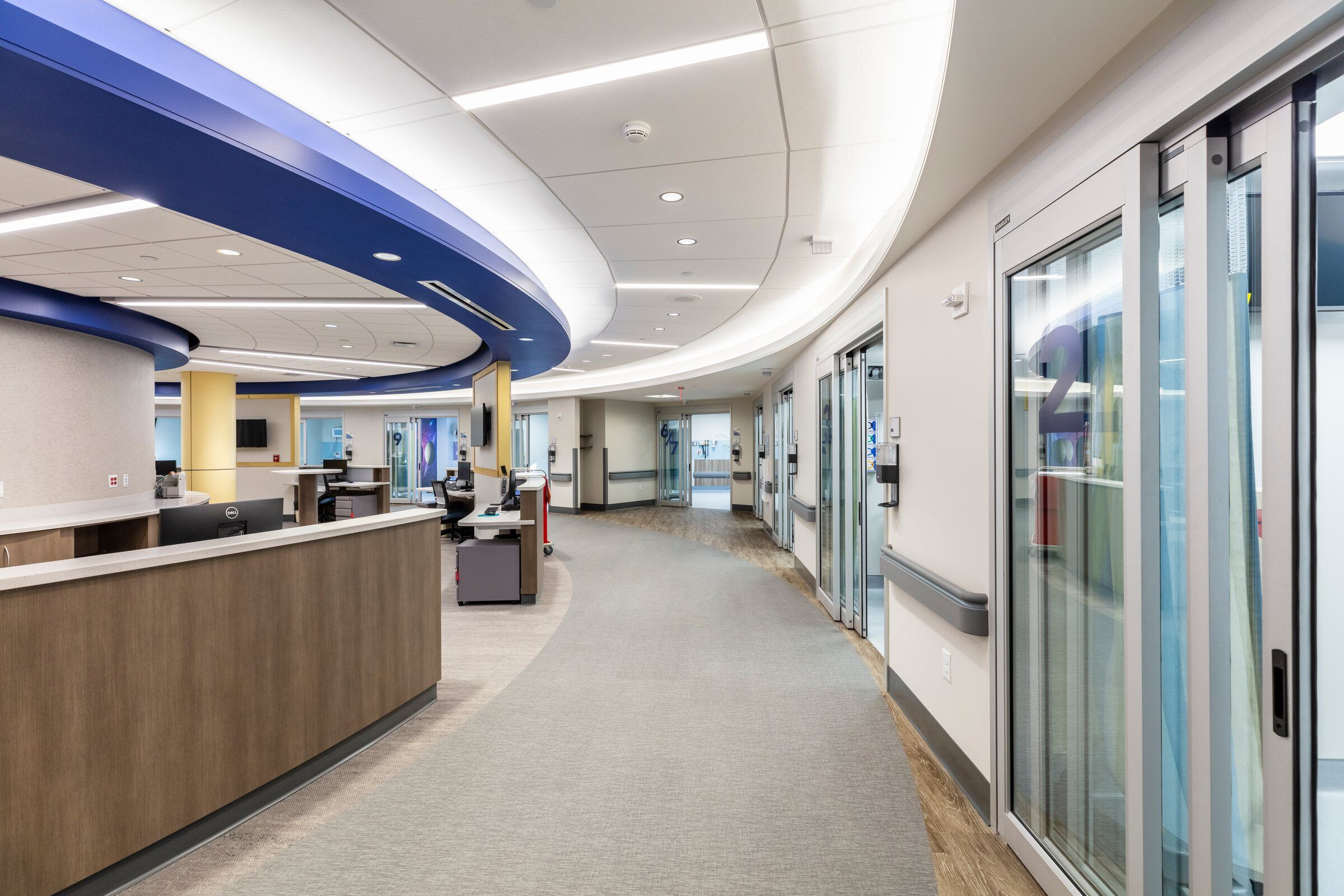
The work completed here presents each and every member of the staff, and the entire Bristol community, with a state-of-the-art Emergency Department capable of growing and evolving right alongside them.
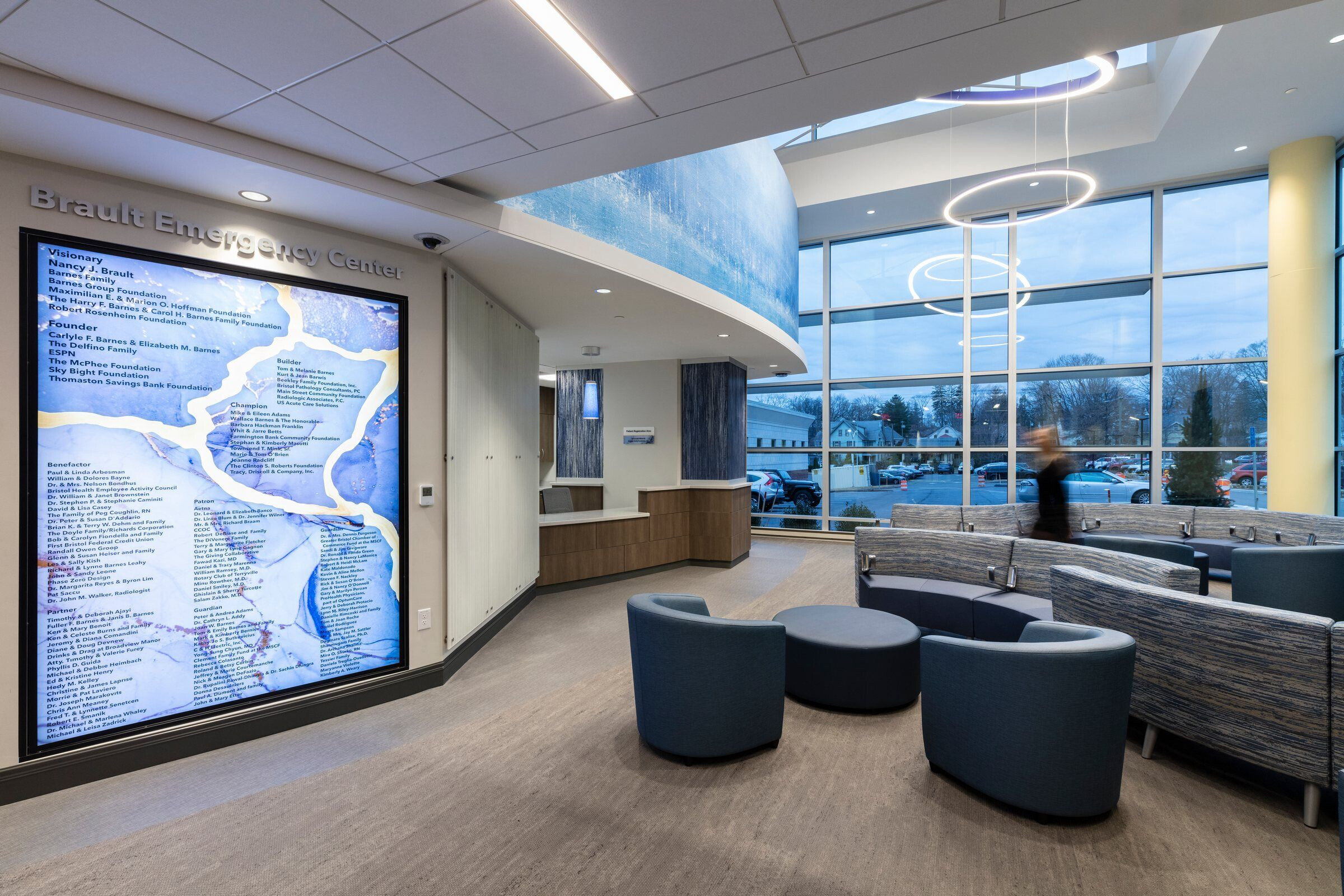

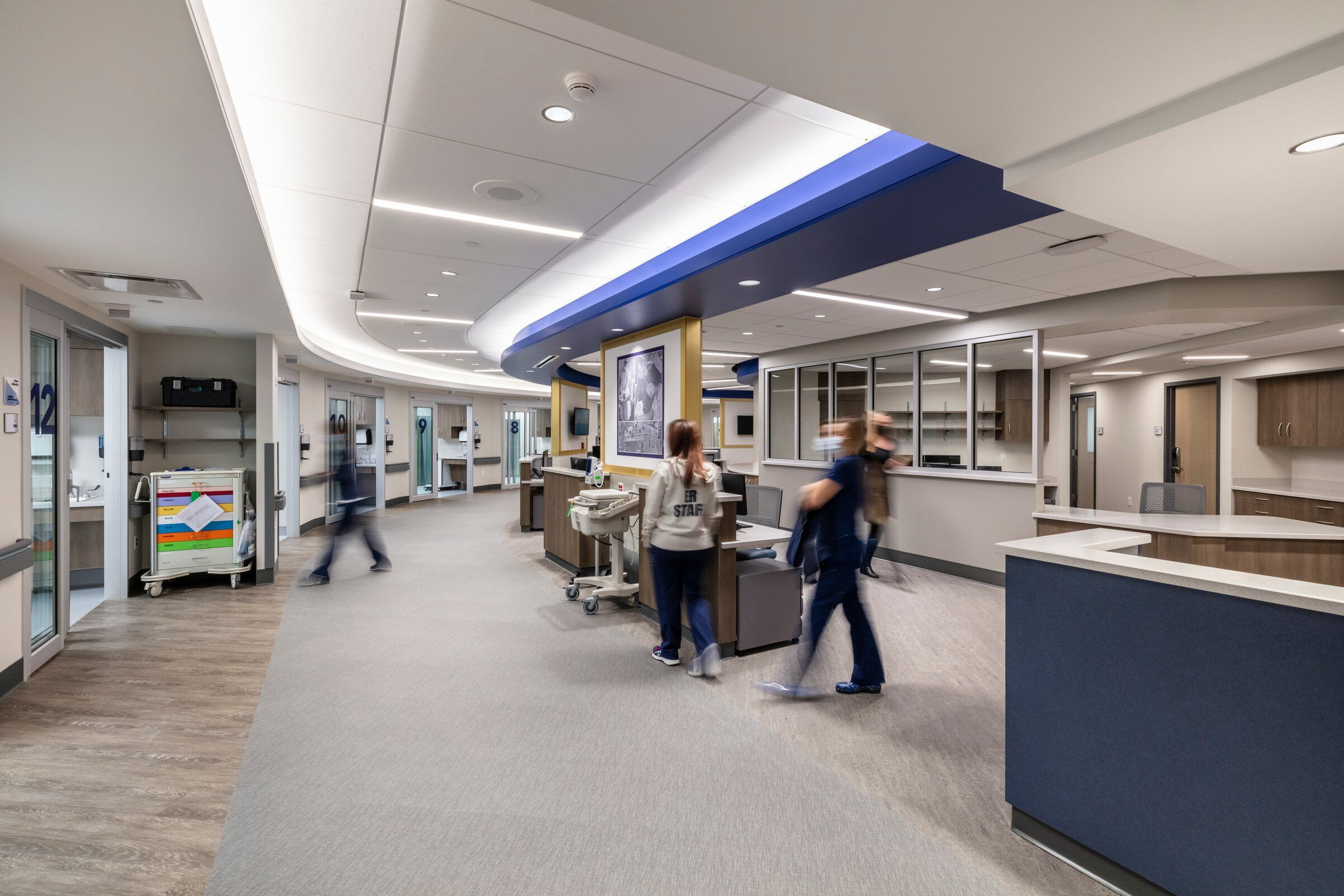

Material Used:
1. Facade cladding: Stone Veneer, Chiseled Limestone, Coronado
2. Flooring:
LVT Flooring: Luxury Vinyl Tile, Tatami, J+J Flooring; Luxury Vinyl Tile, Framework, J+J Flooring
Sheet Flooring: Sheet Flooring, Medintone, Armstrong
Sheet Flooring: Sheet Flooring, Aquarius, Altro
Sheet Flooring: Sheet Flooring, IQ Granit SD, Johnsonite
3. Doors:
Doors: Aluminum Sliding Door, Dura-Care 7500, Stanley (Exams)
Doors: Aluminum Sliding Door, Dura-Fit, Stanley (Pedestrian Entrance)
Doors: Aluminum Sliding Door, Dura-Glide 5300, Stanley (Ambulance Entrance)
Doors: Hollow Metal Frames, Curries
Doors: Wood Door Slabs, Architectural Wood Doors, VT Industries
4. Windows:
Windows: Exterior Aluminum Storefront, Trifab 451T, Kawneer
Windows: Exterior Aluminum Curtainwall, 1620UT Wall System, Kawneer
Windows: Interior Aluminum Storefront, Trifab 400, Kawneer
5. Roofing: Roofing: White TPO Membrane, Ultraply TPO Membrane, Firestone
6. Interior lighting:
Interior Feature Lighting: Aluminum, Ring, Beta-Calco
Interior Feature Lighting: Aluminum, Chaos, Modern Forms
*lighting rep: Illuminate New England
7. Interior furniture:
Custom furniture package by Red Thread Spaces, LLC
8. Millwork: Custom Millwork by Zavarella Woodworking




























