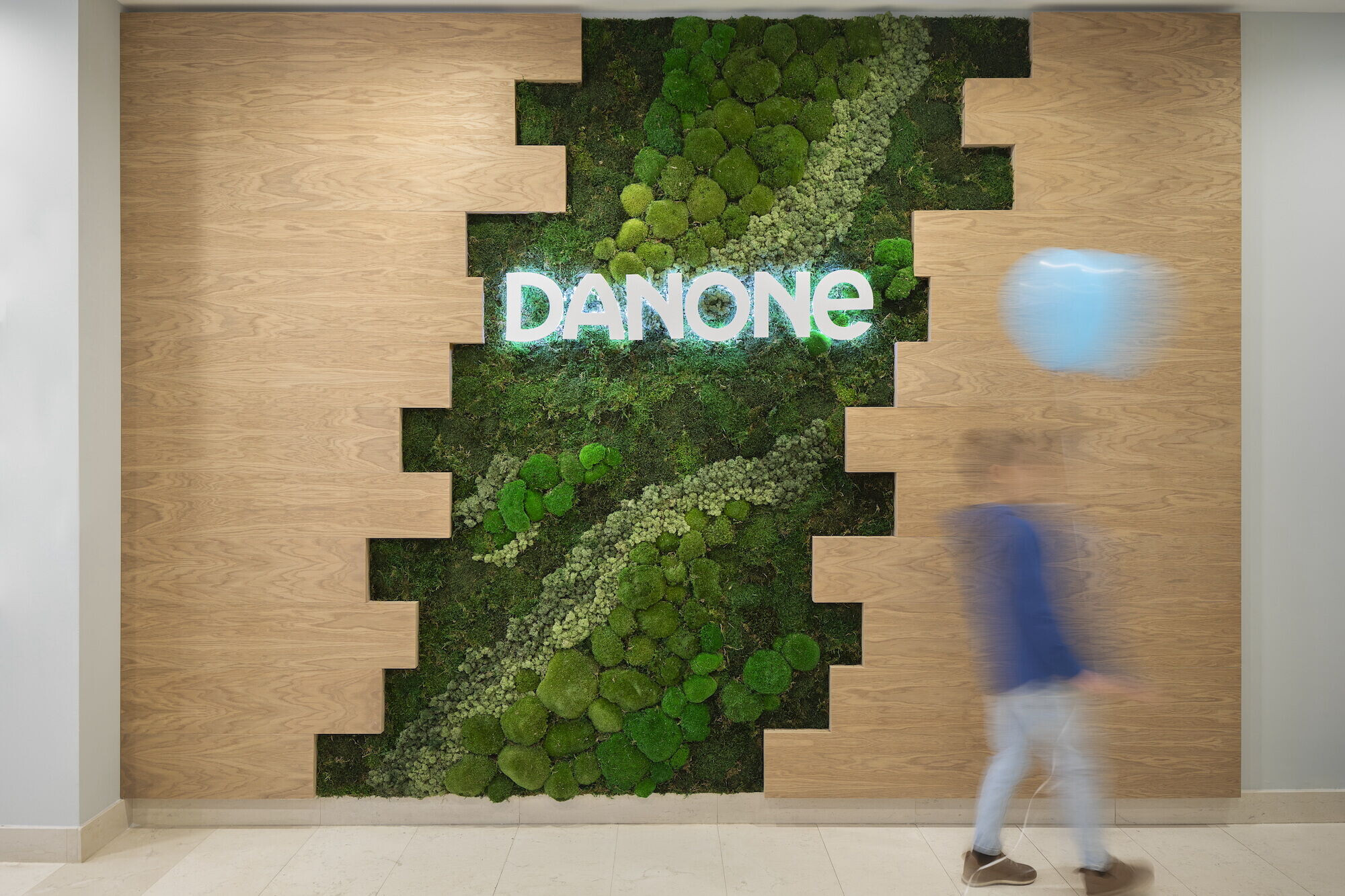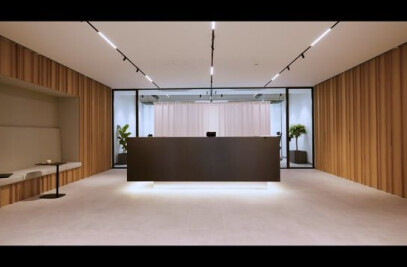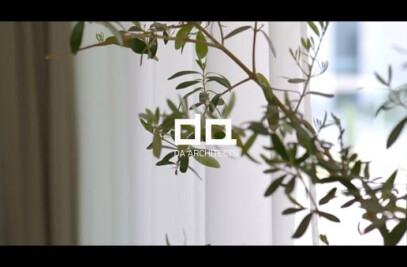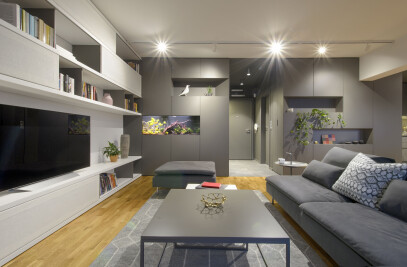Inspired by Danone individuality and rich brand identity we created an office space that would be special and very characteristic, showing soul of the company for their new office in Sofia. The leitmotif of the project were elements inspired by nature and user-friendly materials, ensuring comfort and positive reception of space. The reception area is made of wood, moss, and materials inspired by nature and company identity. Space makes you feel like you’re out in the wild, without having to go outside. Sustainable development and taking care of the environment were important aspects of the design and everyday function of the space.
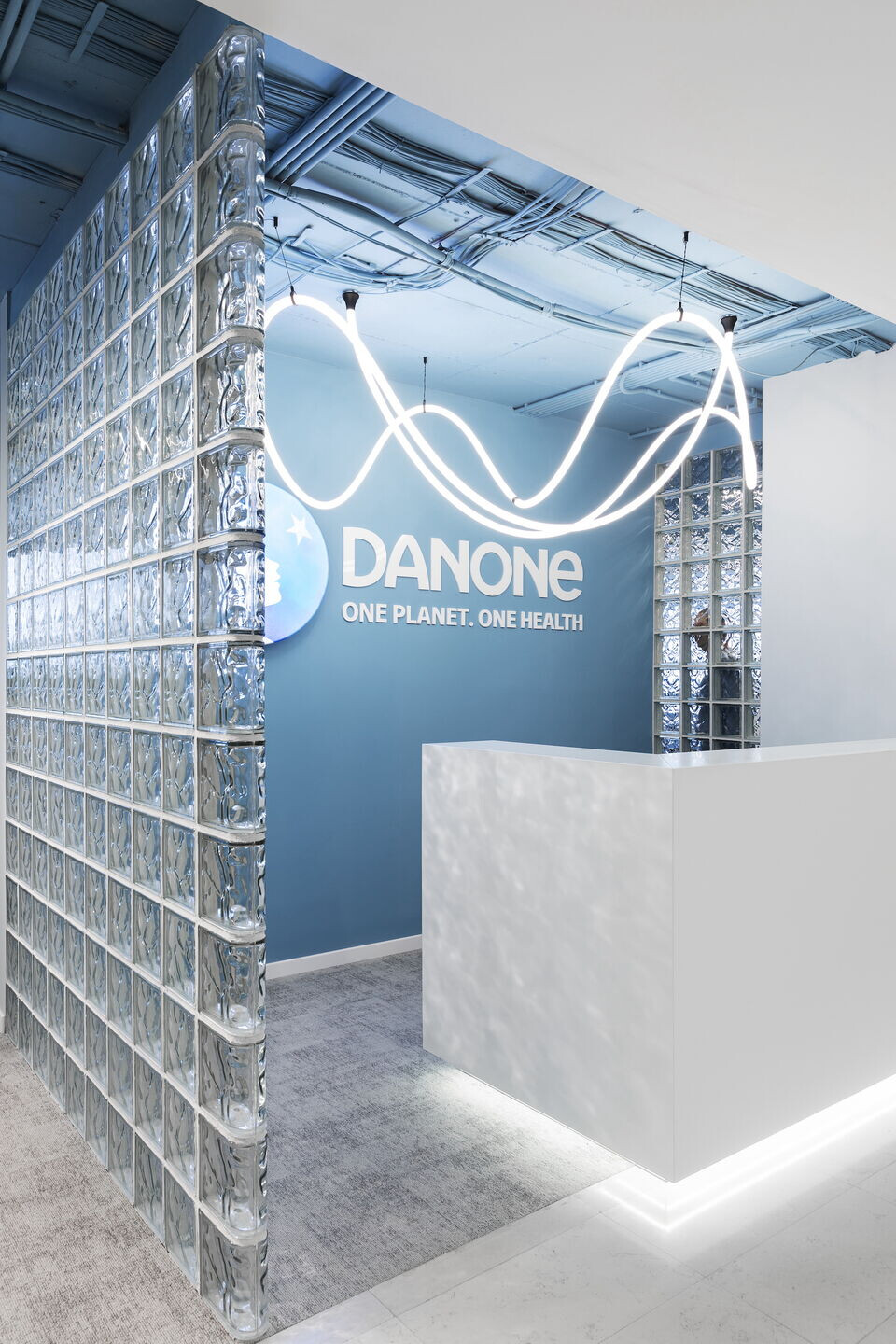
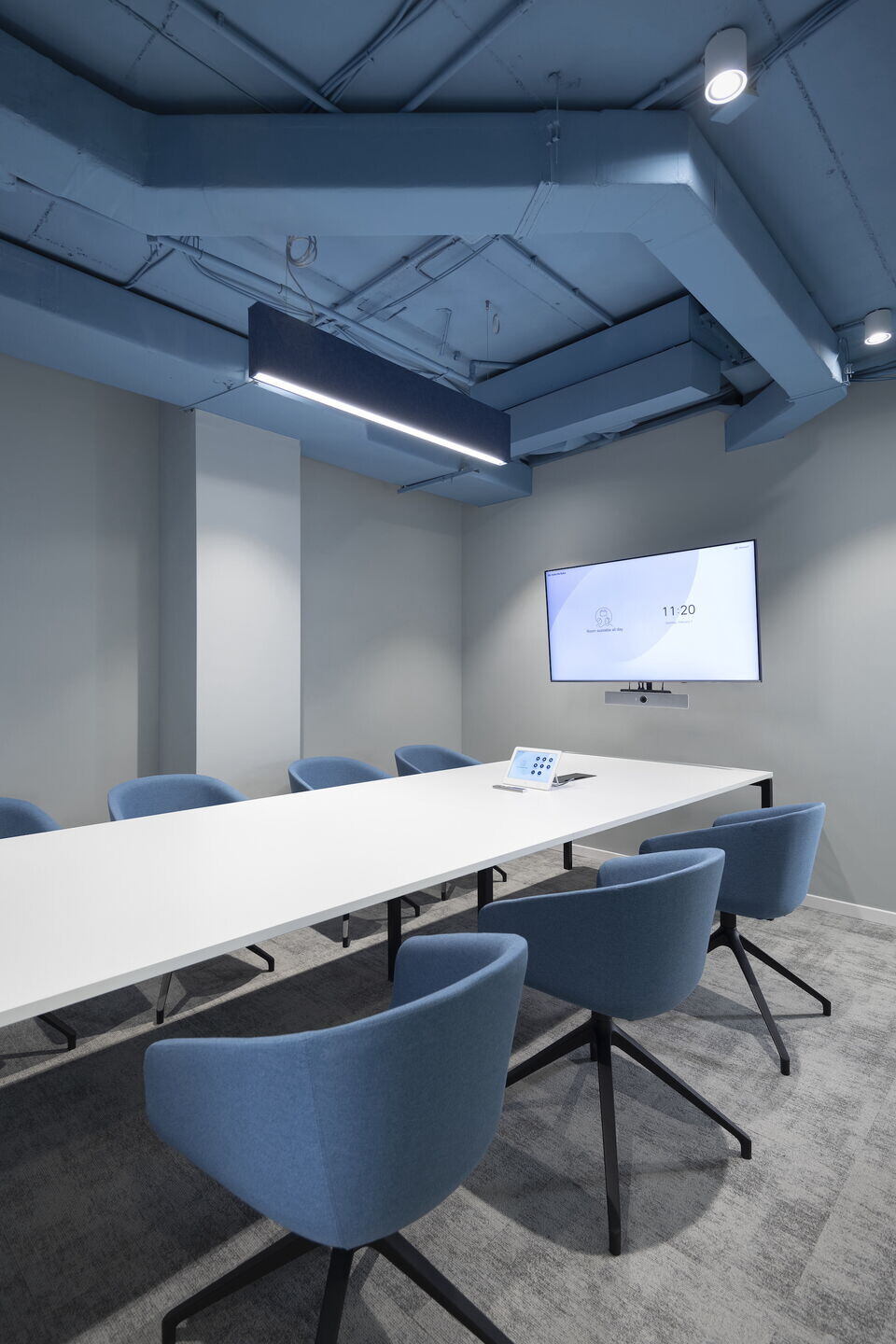
The office space was designed with ergonomic workplaces in the company of plants, intimate meeting rooms, kitchen, coffee point and common space conducive to integration. The interior creates a positive atmosphere and the opportunity to relax. The project based on inspirations taken from nature – biophilic design, positively influences the well-being, effectiveness, and creativity of employees.
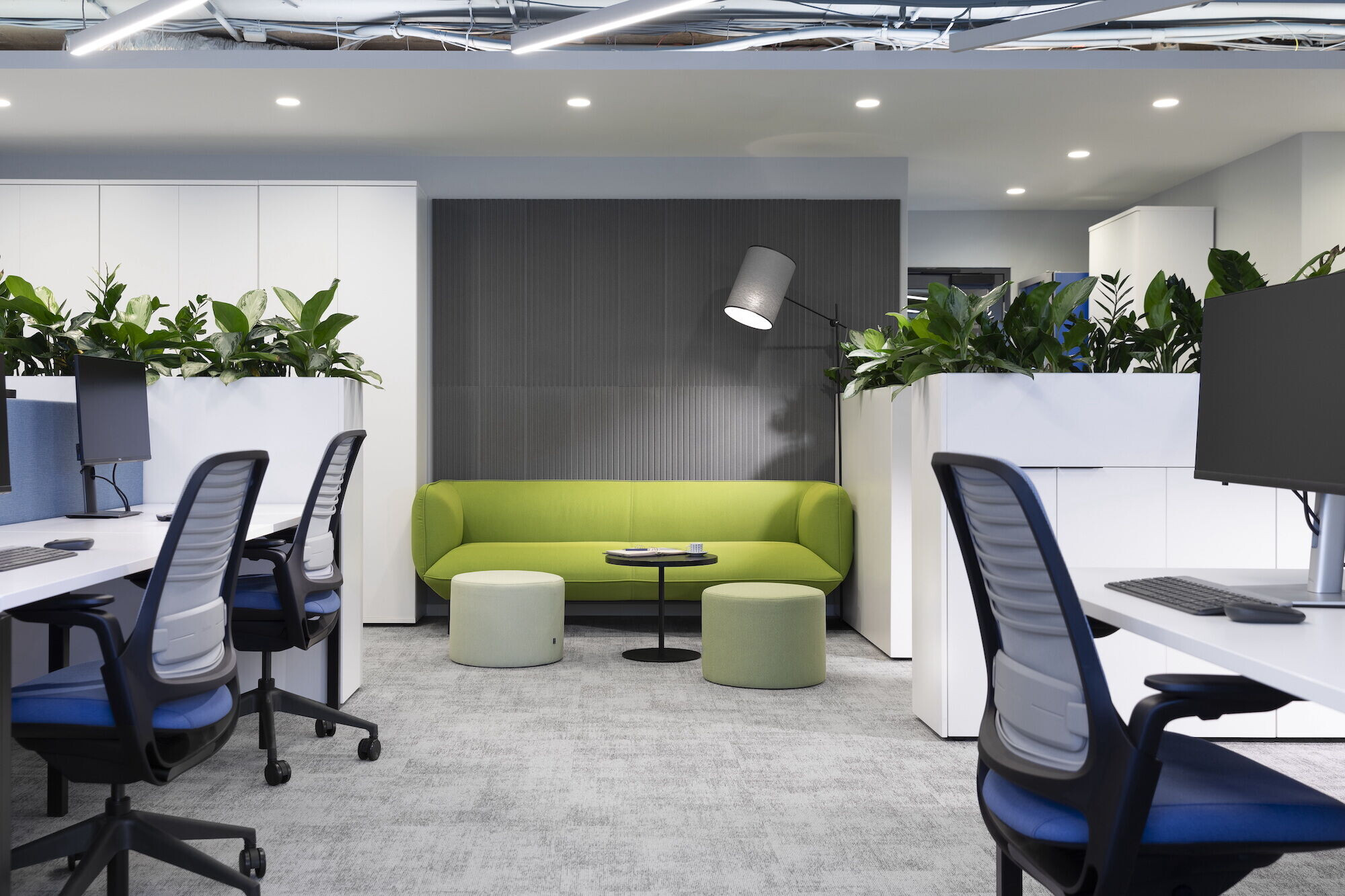
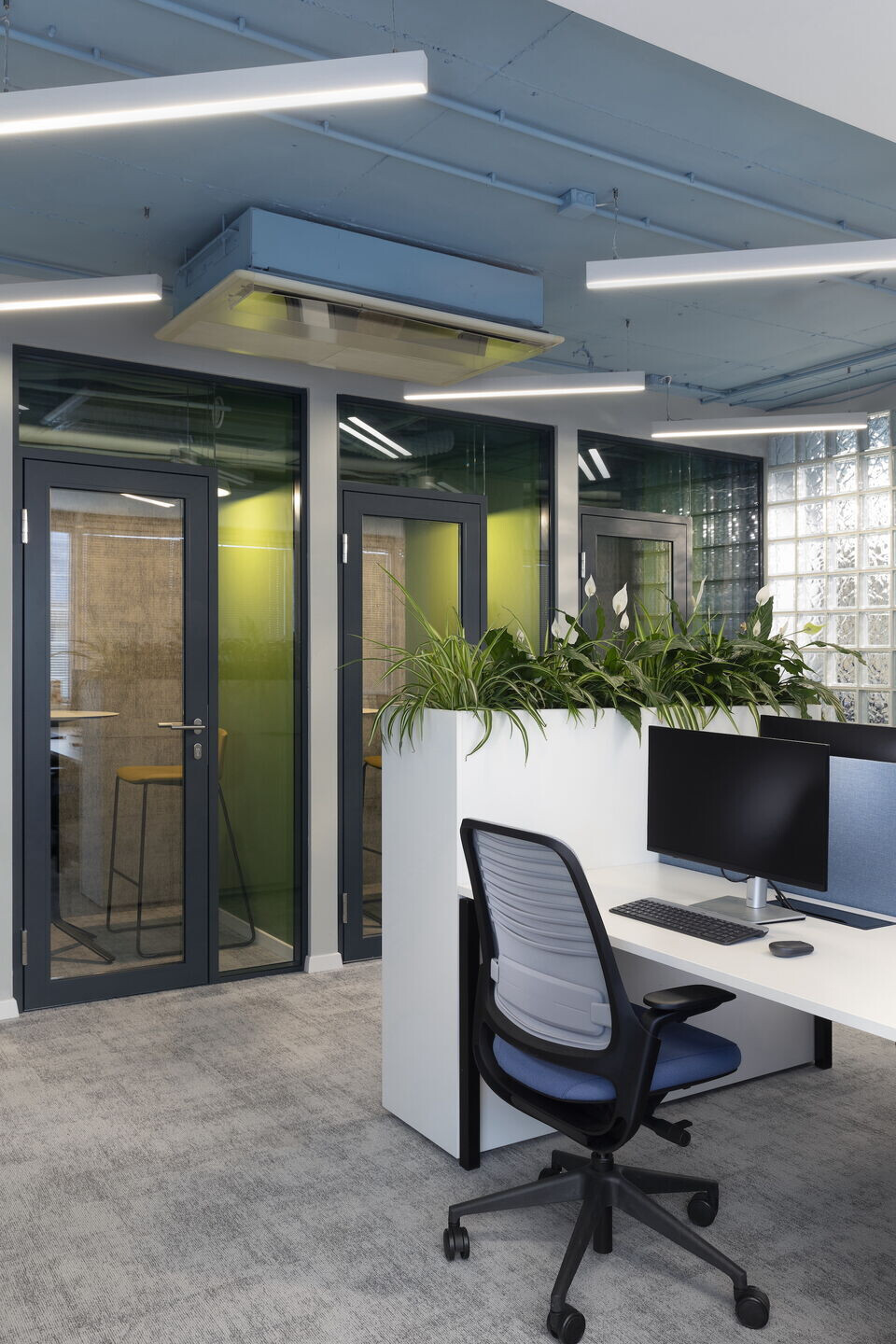
For employees to feel attached and comfortable as well as for visitors to recognize Danone‘s identity and feel accustomed with company’s values. According to Danone’s motto ‘’One Planet. One Health’’ interior design is simple and natural with green accents. Concept layout is flexible for different working style – according to the concept of ‘’Future of workplace’’. We tried to keep the spaces energetic and full of light.
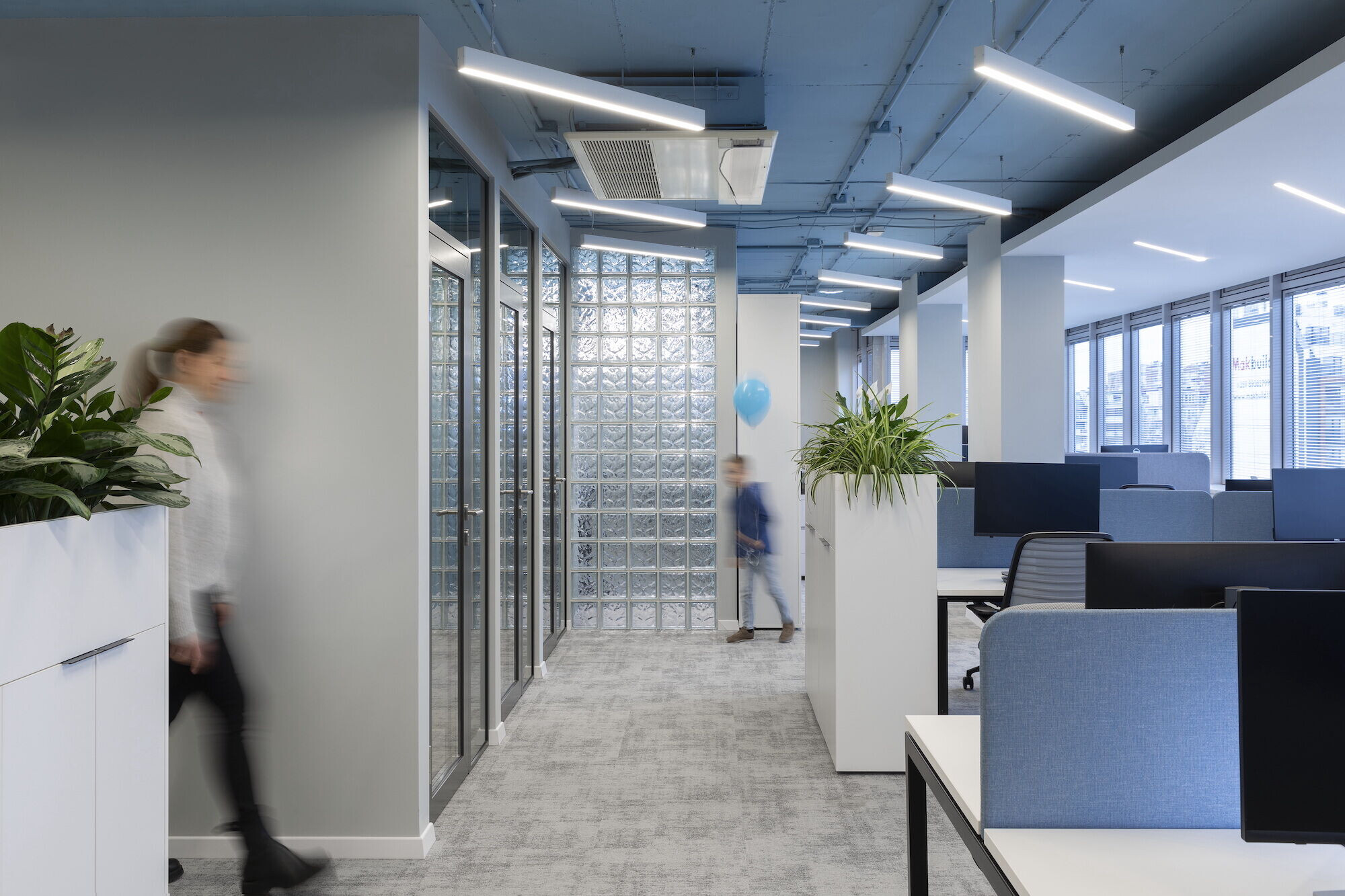
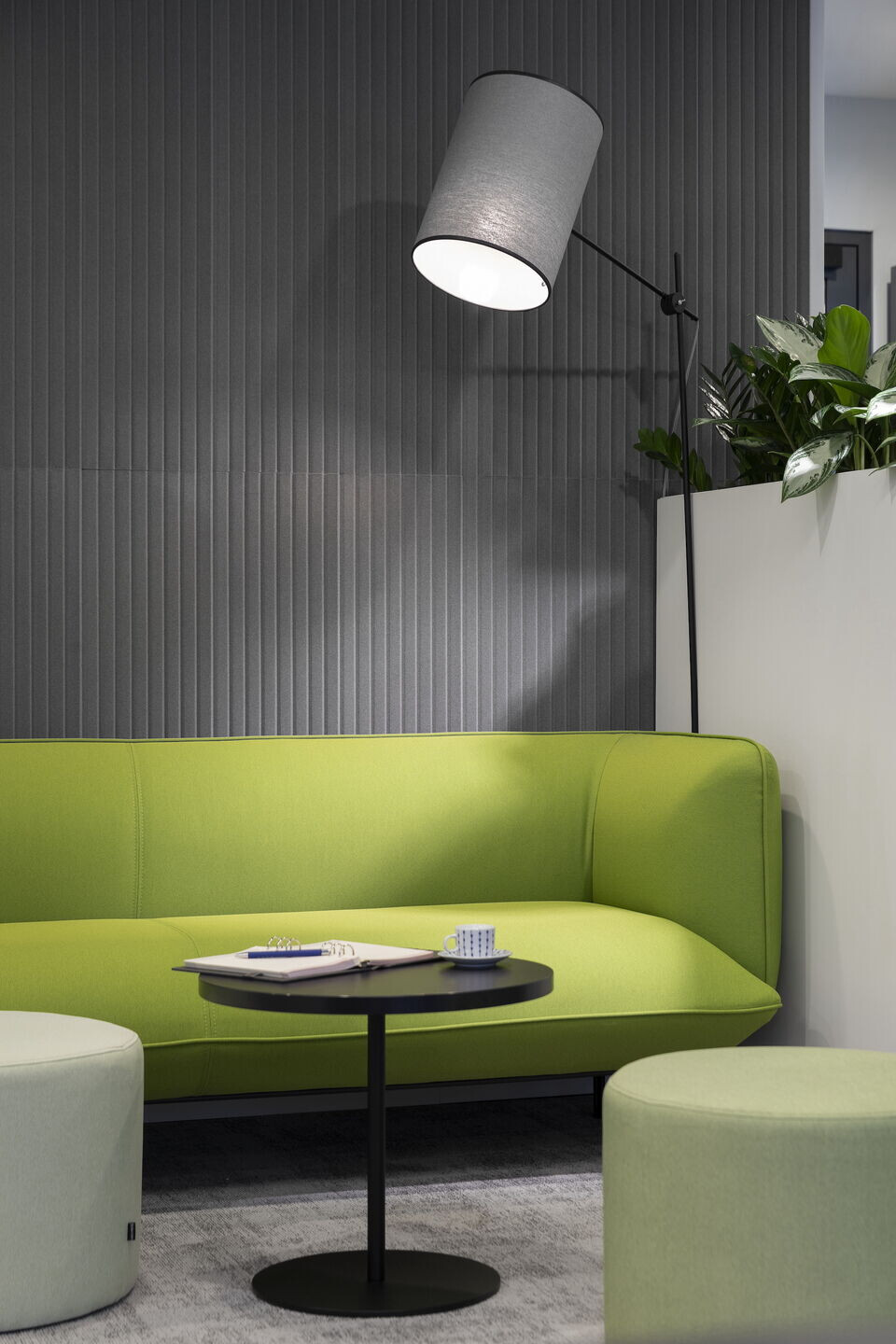
Team:
Architects: DA architects
Photographer: Minko Minev
