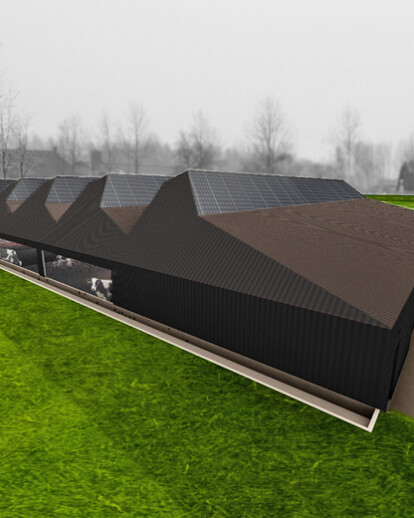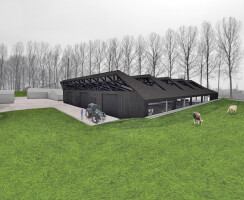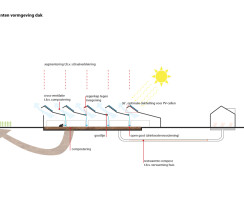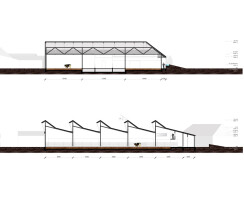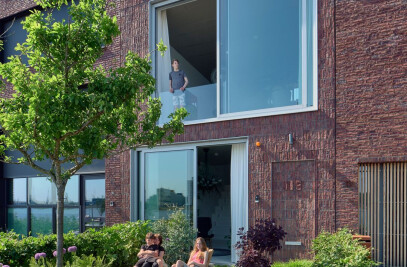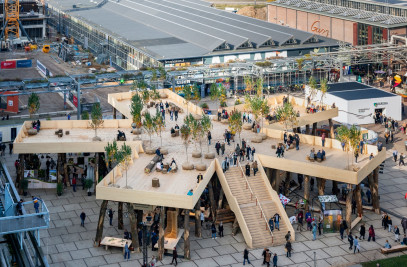A compost barn is a type of barn where cows, unlike the conventional barn, are free to walk around and lie on a soft compost bed. The compost is regularly excavated and spread out onto the farm land. Besides increasing the well-being of the cows, this kind of stable is also very sustainable. The roof of the building is covered with solar panels and modelled for the optimum angle towards the sun. Storm water is collected and reused. Through its shape the barn visually integrates with the scenic and cultural historical landscape of “Het Groene Woud". The new barn will replace one of the existing barns.
The building has a floor area of 1665 m2 and a height of eight meters. To integrate this large volume within the existing landscape, the design is conceived as a series of five volumes that refer to the typology of a Flemish barn, a visually dominant element in “Het Groene Woud". Through segmenting, the volumes can be kept relatively small. The roof is partly (622 m2) covered with solar panels. By nodding the roof from the part were it is in the shade the height of the roof can be reduced to 8 meters. By cutting the roof oblique towards the landscape side and creating a green slope on the ground, a low horizontal volume arises that subtly fits its surroundings. A water basin integrated in the slope stores the storm water and is used as drinking water for the cows.
