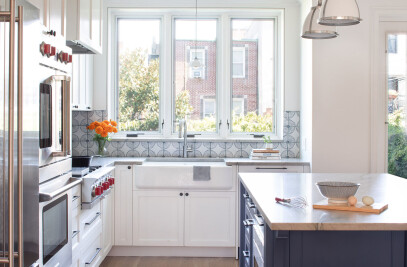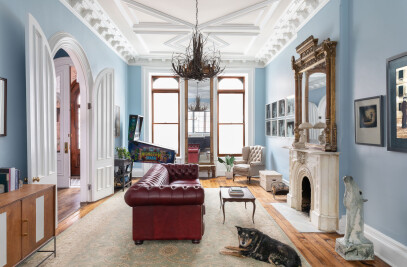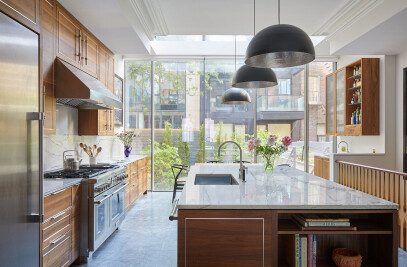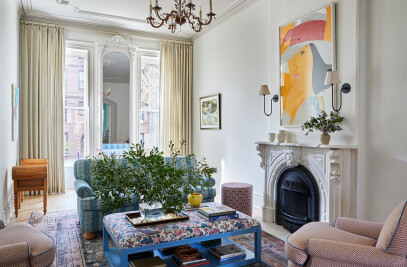This adorable Landmarked carriage house sits on a private shared driveway and has the most enviable feature of any townhome – a permanent parking space right out front! Previously subdivided into 2 apartments, this gut renovation reconfigured the small floor plate (only 20 feet by 35 feet) into a single family home with 3 bedrooms and 3.5 baths. There is a new staircase at all three levels, continuing all the way up to the roof deck, which is accessed via a Dayliter Roof Door (a huge operable skylight).




The horizontal array of windows at the kitchen face south, bringing tons of light into the open living space on the first floor. Two pairs of sliding doors at the cellar level connect a sunny den space (with wet bar tucked under the stair) to the bluestone-paved rear yard. Upstairs, the primary suite features the original arched doors and juliette balcony at the front of the house.




The overall design direction is a soft, neutral palette with colorful wallpaper and patterned tiles throughout to add some warmth and playfulness. Touches of natural wood include: wide plank white oak floors, walnut shelves and millwork, and cork flooring. Black and brass finishes are scattered around the house, in the hardware, light fixtures and the painted stair railing.




BHA Project Architect: Sarah Rhoads
Interior Designer: Julia Conti
Photographer: Brett Beyer













































