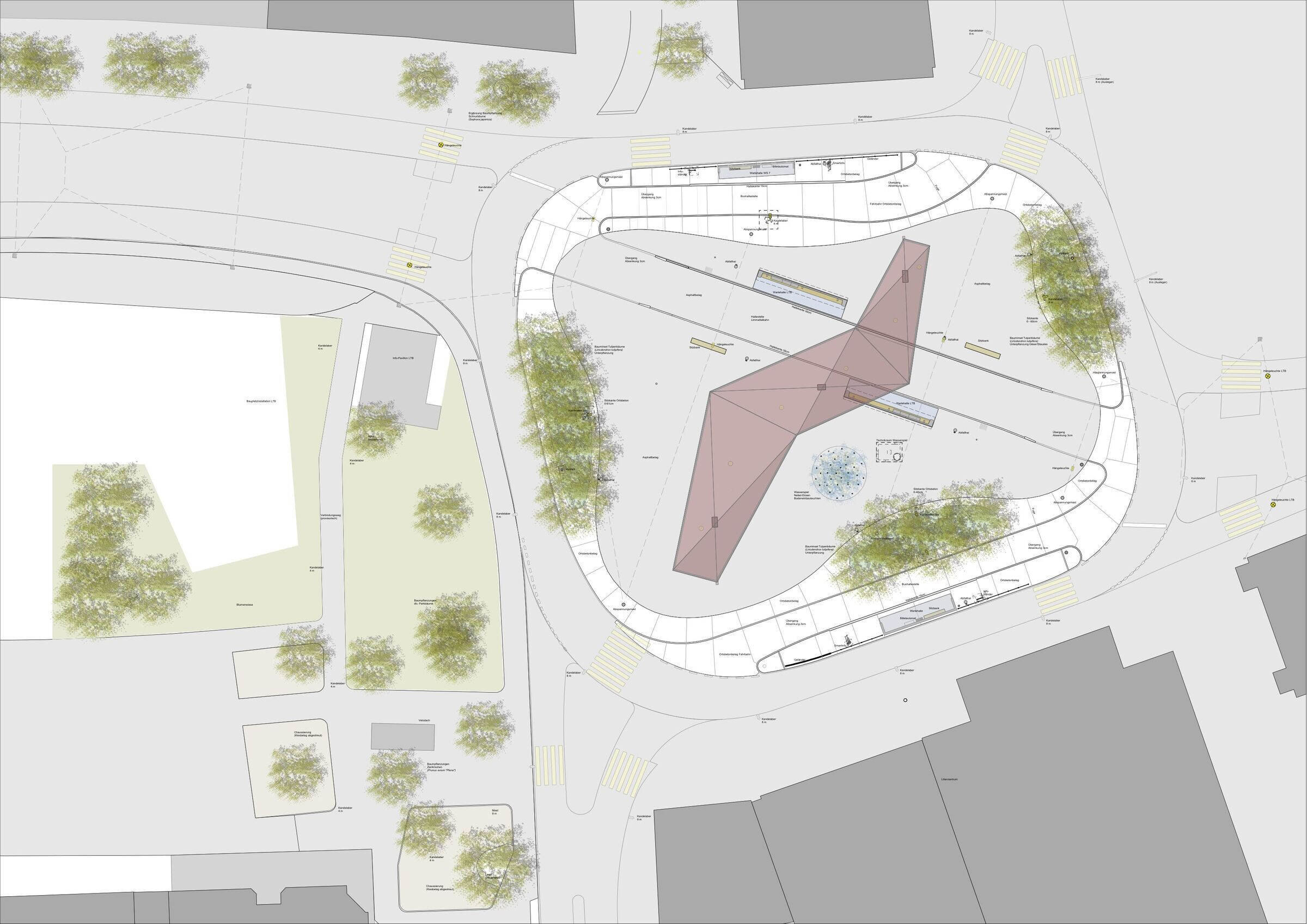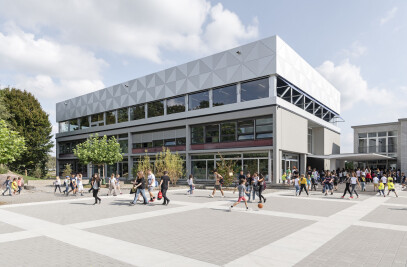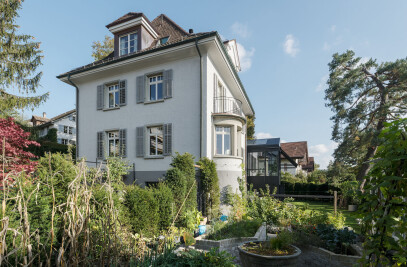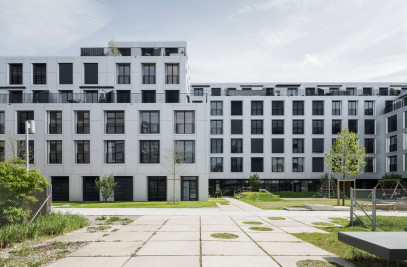The sculptural wing and new city square are visible indications of the changes in Schlieren's centre. The red wing embodies the "wow effect" sought by the city’s residents. The flying roof is placed perpendicular to the flow of the flanking streets, like a caesura, slowing the pace and at the same time acting as a gateway to Schlieren's centre. Combined with the public square, the wing offers a new meeting point in the city centre.
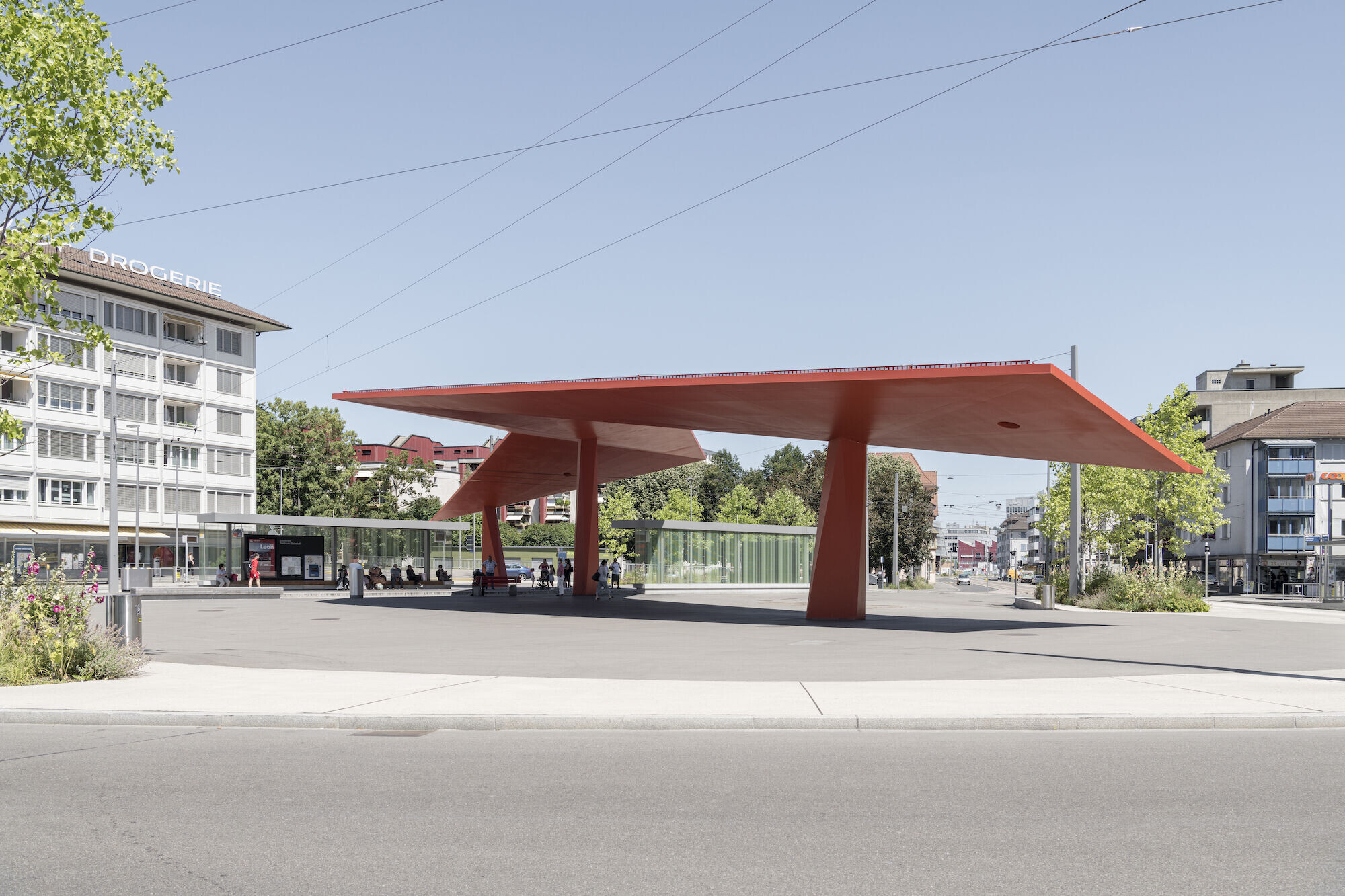

The square is composed of a concrete circle and bus station. Three “tree sofas,” stands of trees encircled with benches, have seats sized for small occupants. A fog fountain lends the city square a stage-like character in which the wing is the main protagonist. The weekly market and seasonal stalls with flowers, mulled wine or chestnuts give life to the square and demonstrate how the Schliereners have recapture the centre of their city.

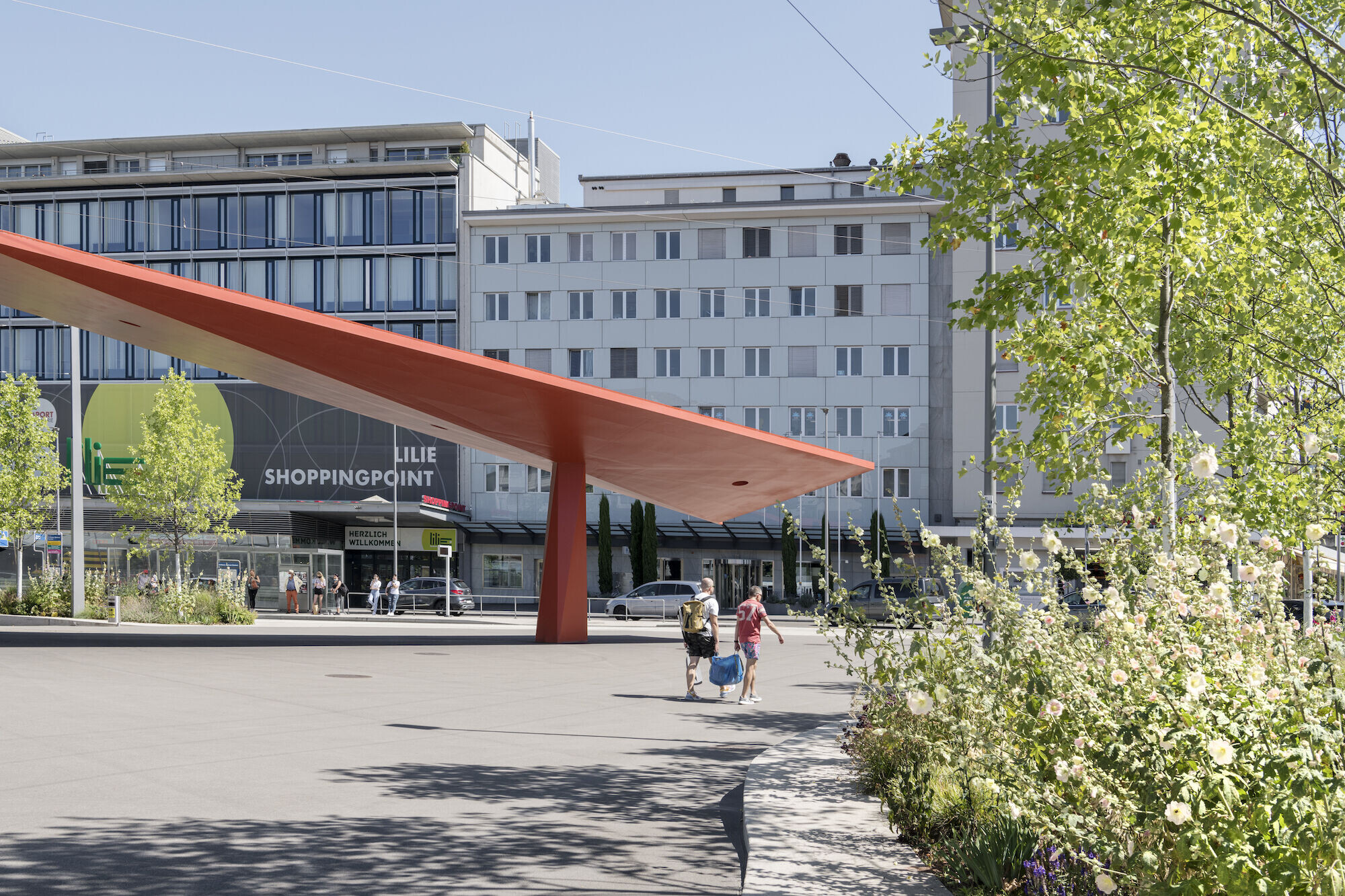
The wing is made from a centric, ribbed structure that supports the full span on three fixed columns. The required structural height at the column head combined with the desire for slenderness produced a geometric solution: the principal girders taper towards the edge of the cantilever, lending the roof a filigree appearance despite its large span. A uniform surface and colour strengthens the wing's character as an object. The geometry produces an interplay of darker and brighter surfaces in light and shadow - an effect that inverts when viewed at night.
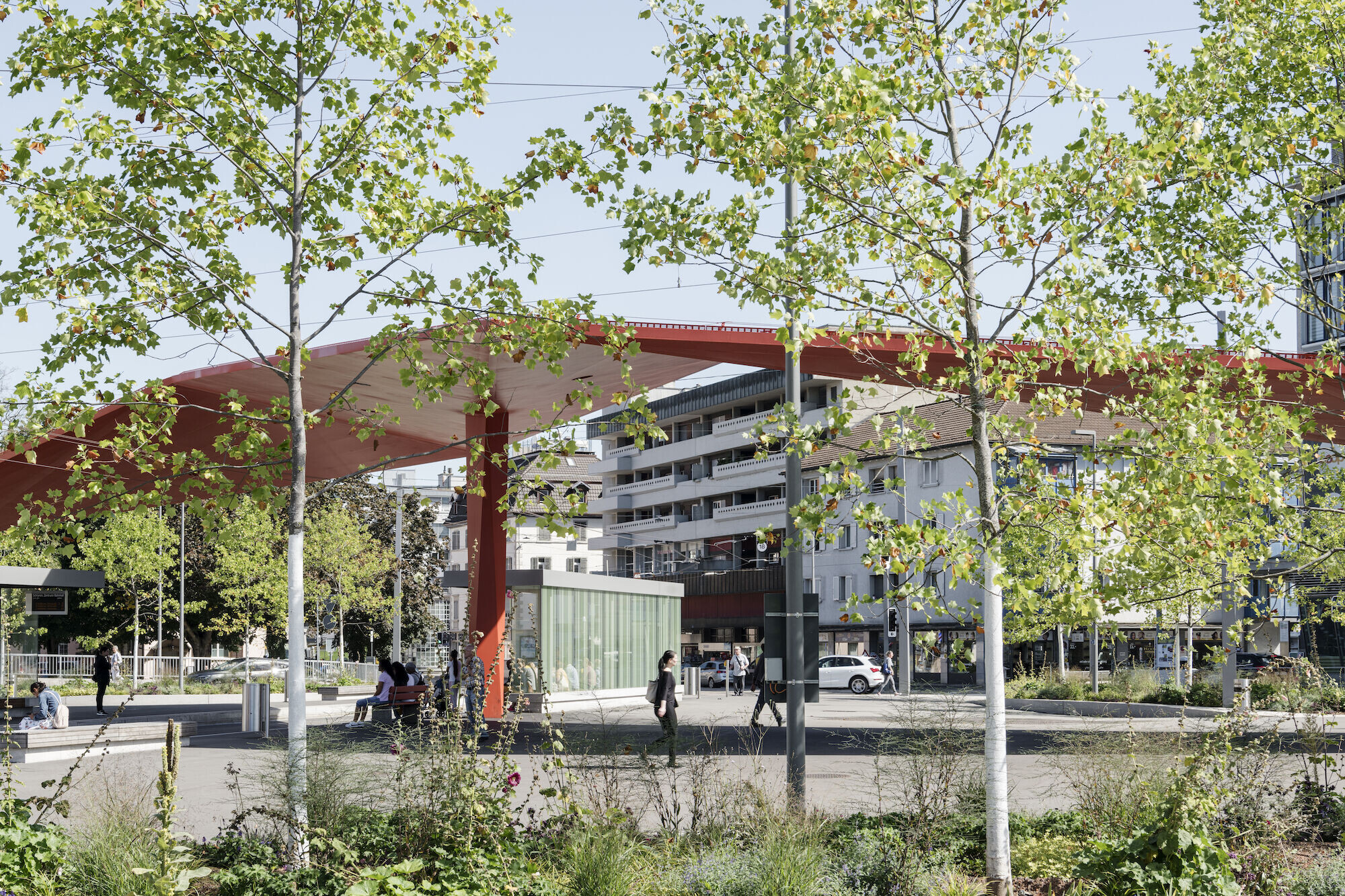
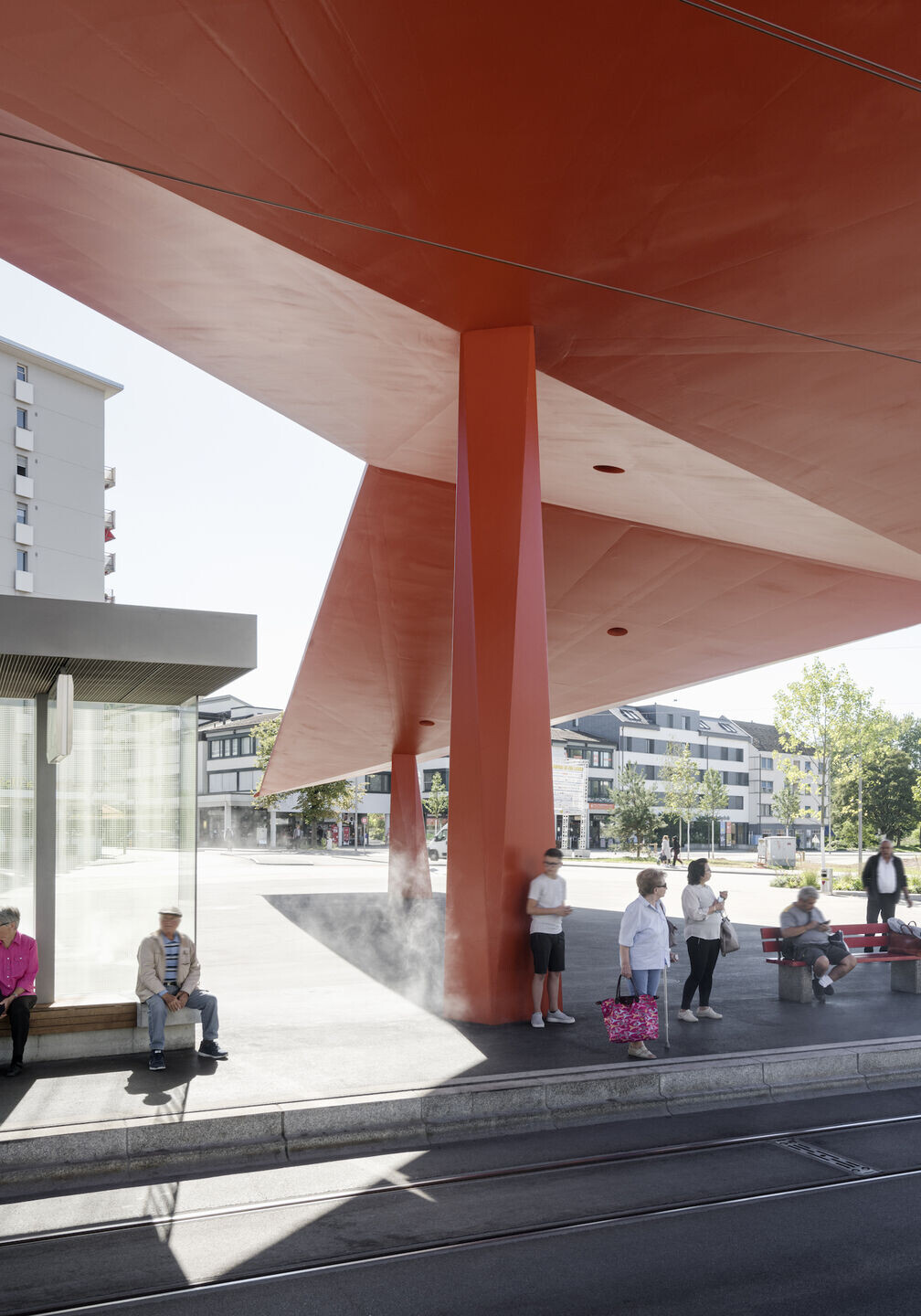
The sculptural form imitates the dynamic movement of the roundabout like a rotary wing and constantly shifts in form and size when viewed from different perspectives. The wing's intrigue derives from its few elements: a strictly logical yet complex geometry, a broad span stretching over three supports with precise delicacy, and its distinctive red steel.
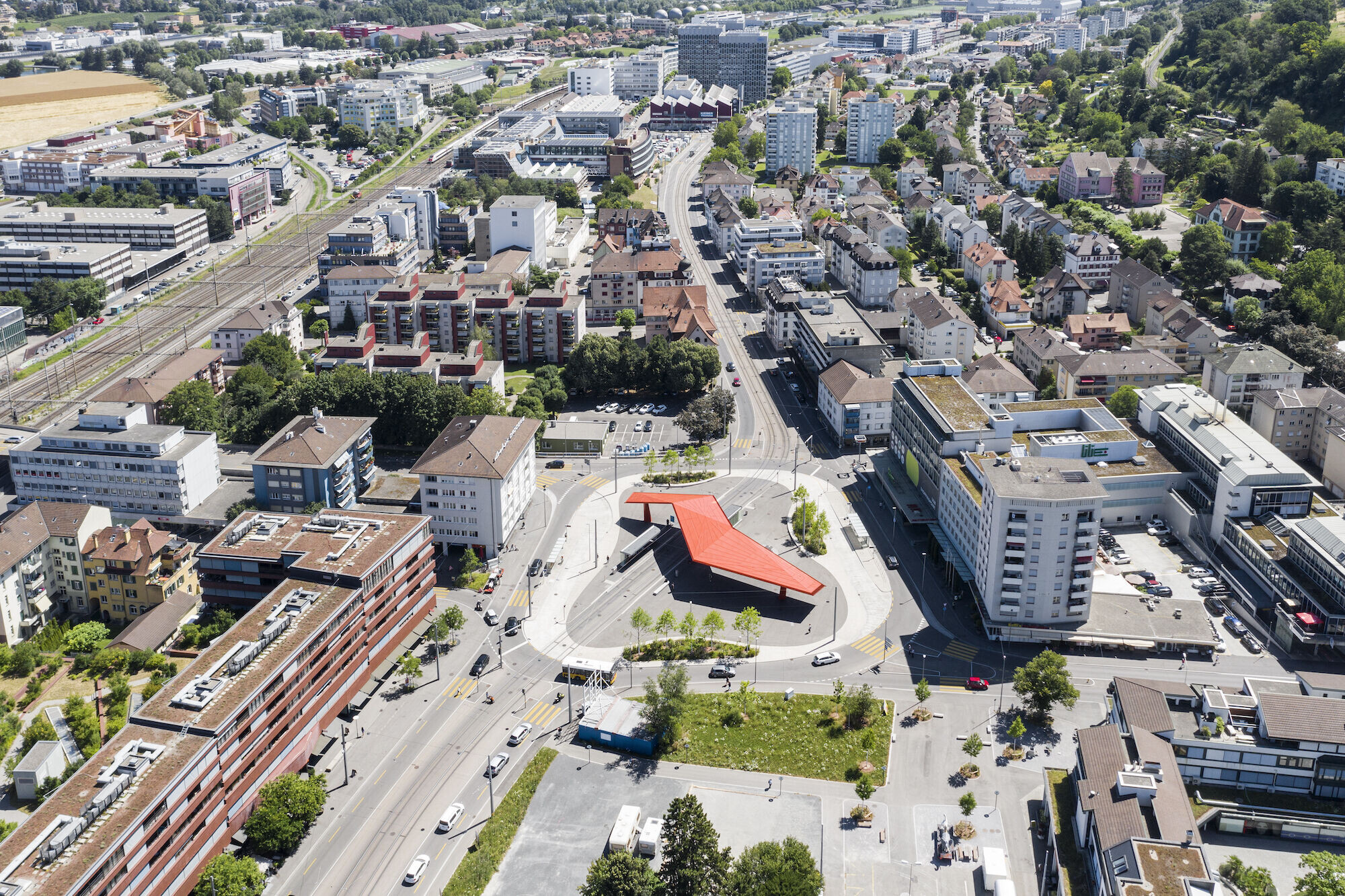
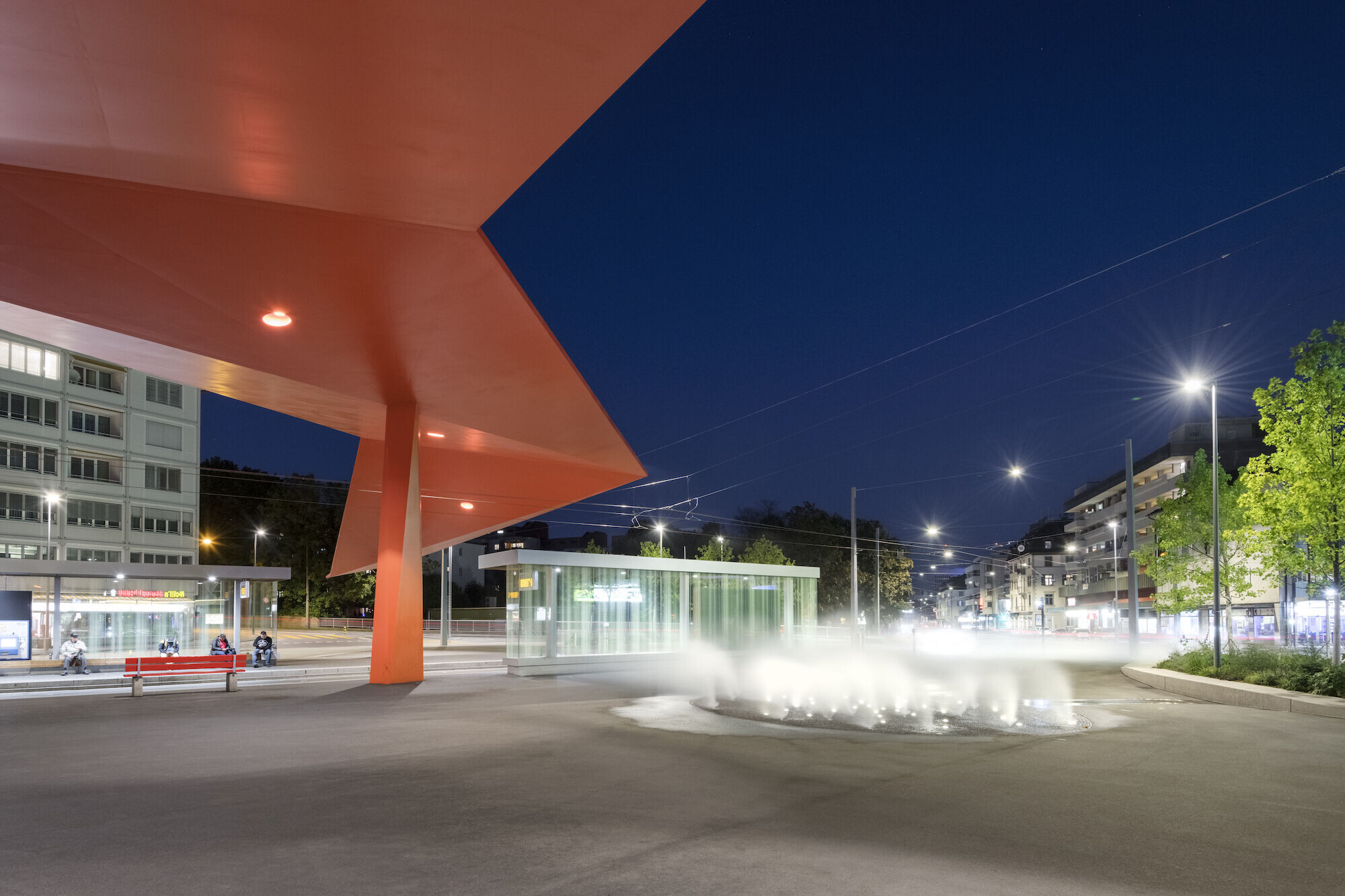
Team:
Architects: weberbrunner architekten
Landscape architecture: KuhnLandschaftsarchitekten
Traffic planning: asa Arbeitsgruppe für Siedlungsplanung und Architektur AG
Electrical engineering: Sauber + Gisin Engeneering AG
Lighting desig
Civil engineering: Walt + Galmarini AG
Building physics: BAKUS Bauphysik & Akustik GmbH
Roofing and gutters: Carl Meier Sohn
Steel construction: Mauchle Stahlbau AG
Visualisation: Raumgleiter gmbh, Zürich
Photographer: Beat Bühler, weberbrunner architekten, Mauchle Stahlbau AG
Drawings: KuhnLandscahftsarchitekten, weberbrunner architekten, Mauchle Stahlbau AG
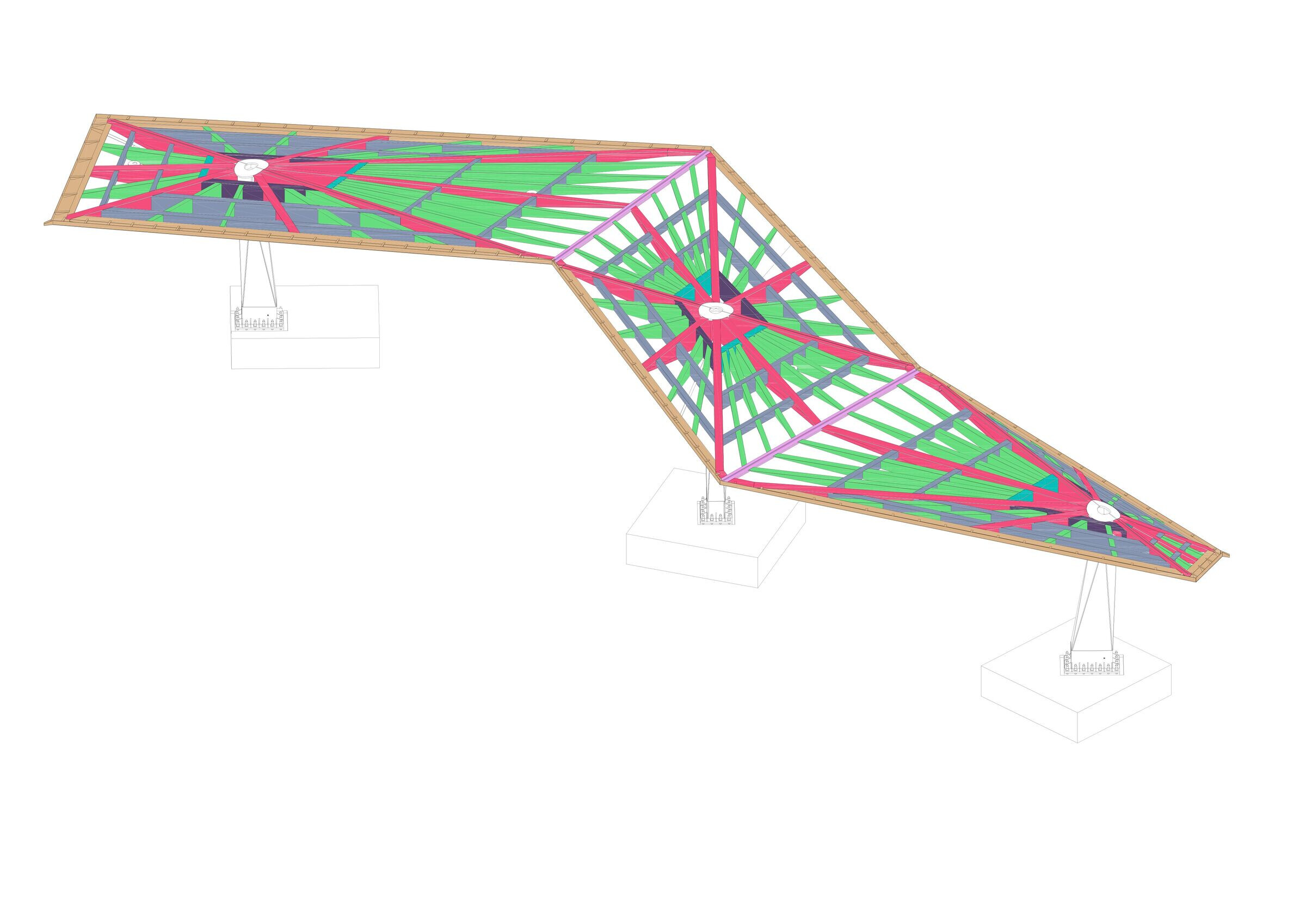
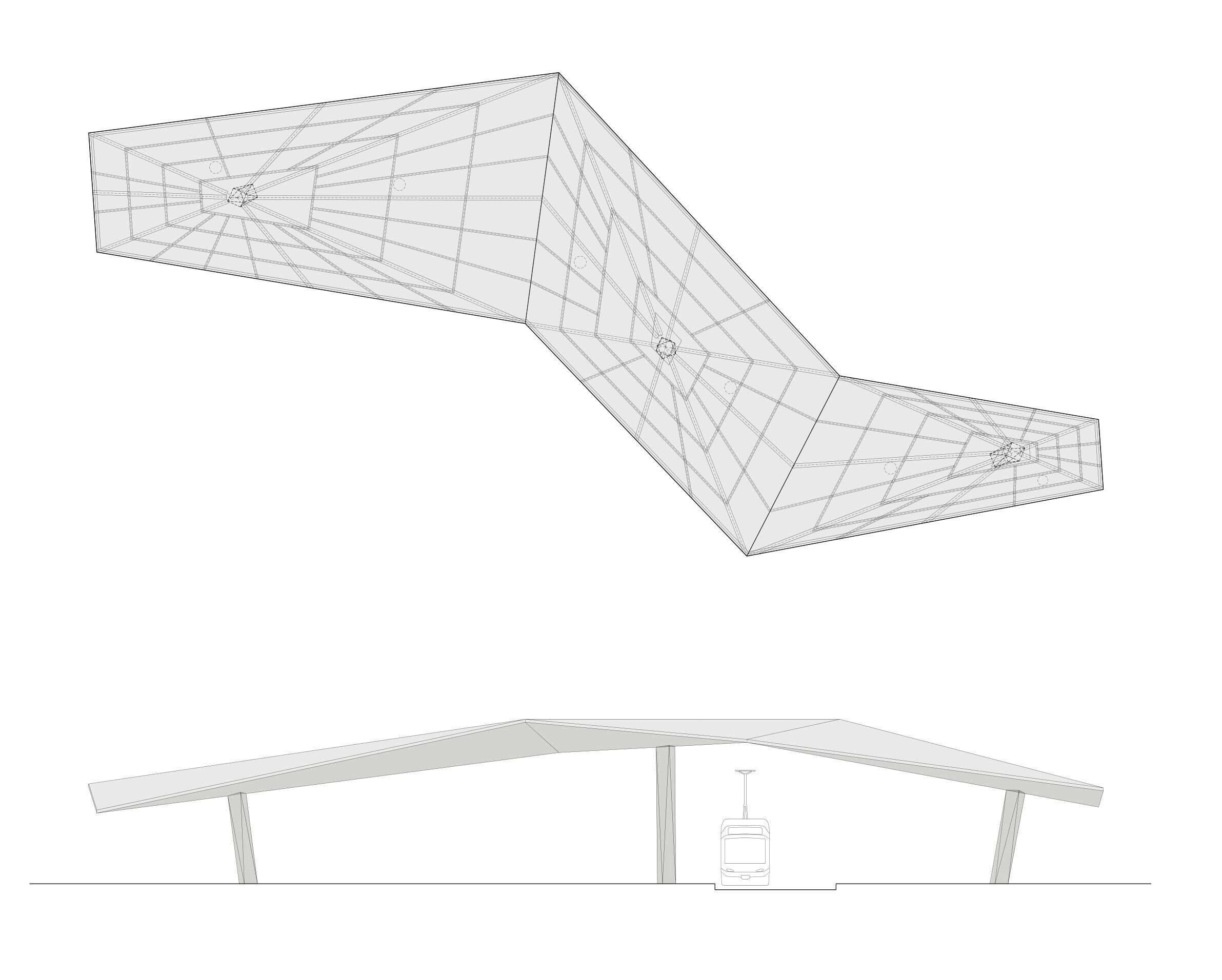
Materials Used:
Roof covering: SikaCor EG-5
Graffiti protection: DURAgraff 2K-Pigmentiert
Lighting: BEGA 66 984
Cable safety system: Innotech AIO
Gutter and downspout temperature control: Systec Therm GM-2X
