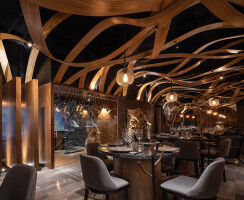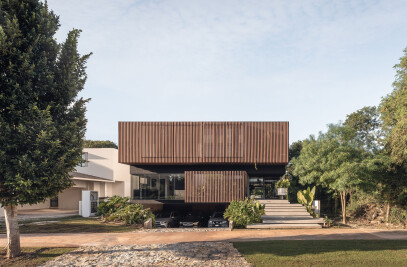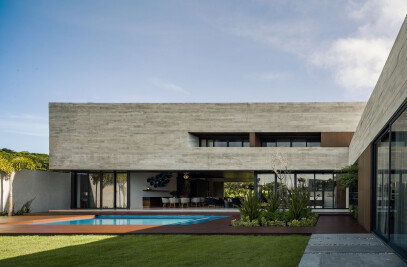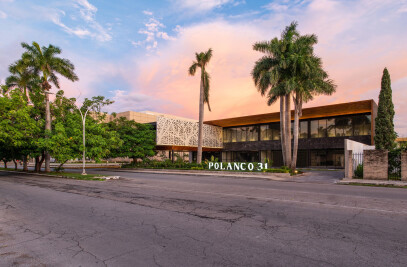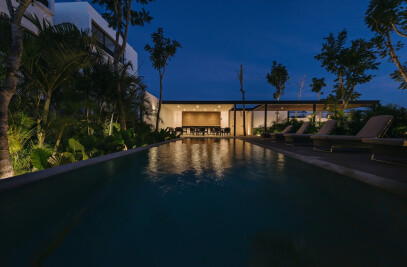Cienfuegos, the perfect fire; protagonist fire, creative fire, transforming fire. Fire, primary element present while choosing every material; clay transformed into tiles, sand transformed into bottles of glass, wood transformed into coal. Fire transforms steak into dishes, and dishes into gastronomic experiences that talk about a contemporary and timeless Yucatan.
Cienfuegos is mystery, mysticism and magic. Presented to the city as a large solid, permanent and imposing volume… like a cavern, a cavern where those who visit it will be spectators of the primary cooking elements and their transformation.
The main walls, one of volcanic rock gabions and the second made of seventy five thousand black clay tiles placed one on top of the other, remind us of coal when approaching the restaurant from the outside. Both walls surround the entire project, when exposed to sunlight, fill the outer skin with shadows, generating a playful and changing façade. The gabion wall is expected to be covered by vegetation in the near future, which will provide protection from solar heating on the western façade.
The access is located right where the two main walls collide, where guests are greeted by a large granite door and a small metal plaque indicating the arrival to Cienfuegos.
Passing through the door, two elements of different textures mark the passage, anticipating that something is about to happen. One of the elements is a curved lattice wall made of interlocking clay tiles that allow the view to be filtered towards the main room; the other is the façade gabion wall previously mentioned. The transition space between exterior and interior is intermittently intervened with smoke, which plays with the light beams, and between them both generate a unique experience. On the ceiling there are wooden elements that guide the rest of the journey.
The entrance experience finishes off in “la buena espera”, a waiting space, an anteroom with a stone altar presented as a bar made of large blocks of stone from Yucatan, which can provide the space with fire on its top part, and transform drinks into experiences. The protagonist of the space is the wooden ceiling that covers the main dining room at Cienfuegos. Inspired by the enormous alamo trees found in our cenotes, and their roots that roam through time and space looking for water.
From the main dining room, guests can access different areas: la terraza, la cava, la cueva and el estanque; each space narrates a different story.
“La terraza” is a space dominated mainly by a floating wall which shelters clients’ private cellars; it is a space that welcomes people looking for a jovial atmosphere. The wooden ceiling evokes the waves produced by fire in a bonfire, and at the same time, it exposes the transformation of wood from a natural material into a geometric man-made piece. The waves of the ceiling guide the guests’ view to a patio filled with yucatecan flora.
“La cava” is a glass volume sorrounded by bottles of wine, which was designed hand by hand with a somelier for private events, a space focused on generating multi-sensory experiences with unique flavors, smells and textures. The table, made out of the trunk of a large tree cut in half can sit fourteen people. The floor in this area is matte and rough, making the bottles the stars of the space.
At the back of the main room there is a movable wall made of burned irregular wooden pieces, which gives the illusion that the restaurant ends there. However, when moving the wall to the side and disappearing it in its entirety, “la cueva” appears. A civilized space within this story, the only one that contains pieces of decoration, a refuge for flexible use where a large stone wall awaits guests, that through frozen moments, makes Cienfuegos’s spirit present.
“El estanque” is a space for self-reflection, a solitary space oblivious to the rest of the restaurant, a part of the project where guests access through a curtain made out of leather ropes representing roots. A hall to wash your hands and access the restrooms that promotes solitude and reminds guests of the darkness of the caves and the sound that water makes when dripping to the cenotes. The entire space is covered by reflective black panels, that with help of exposed filament lamps, allow guests to see their silhouette.
Welcome back to basics, welcome to the primary elements, to the roots; welcome to Cienfuegos, the perfect fire.





