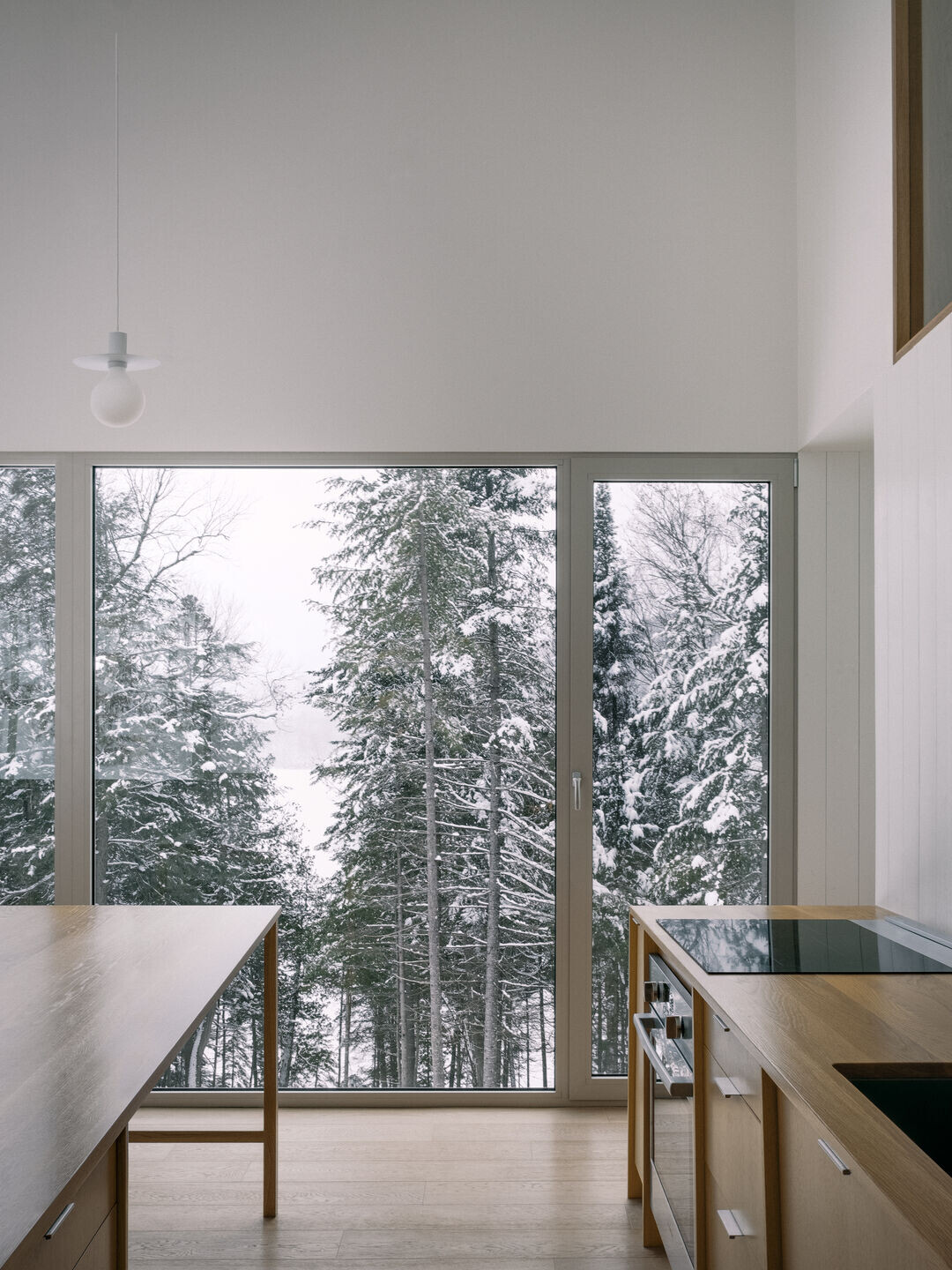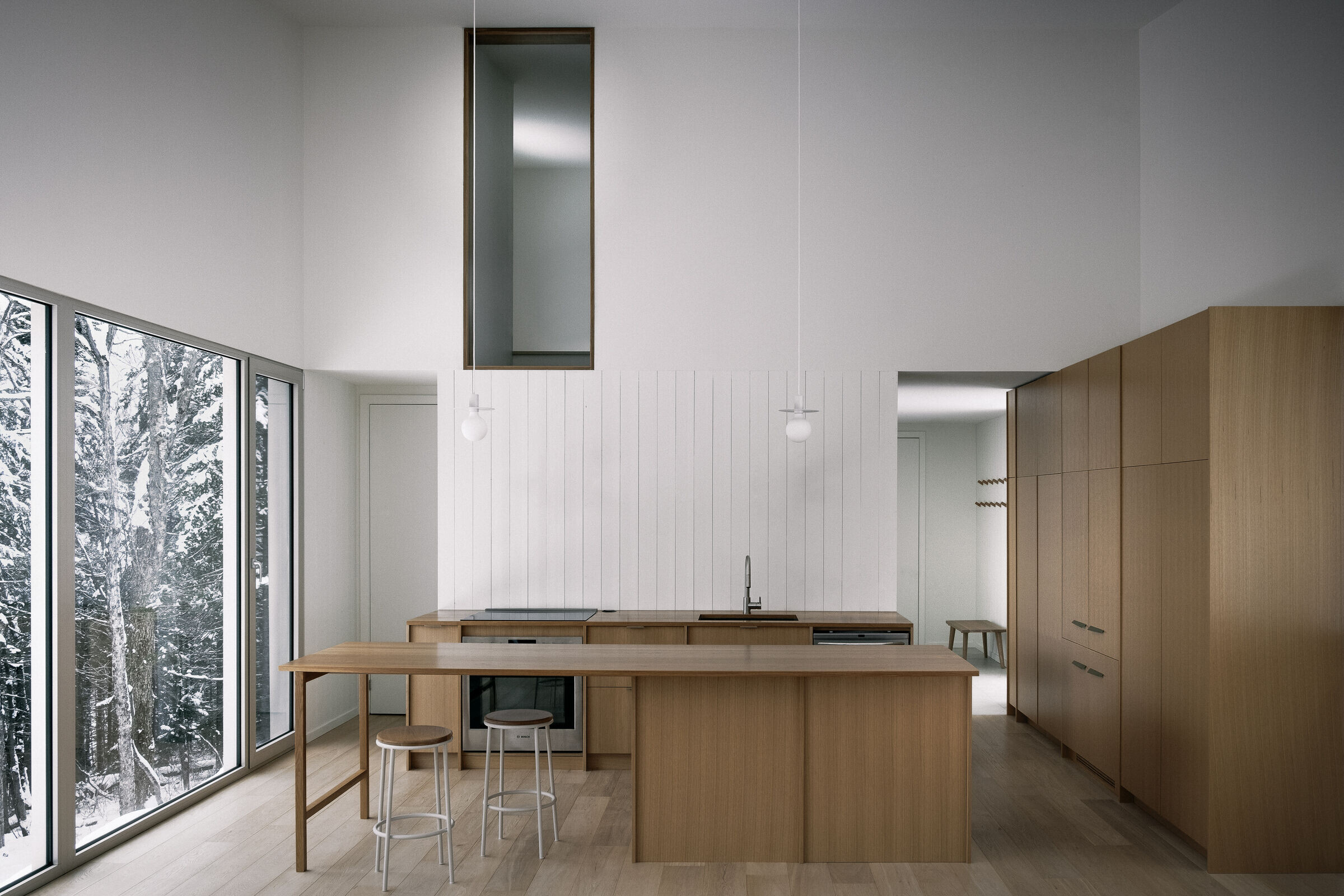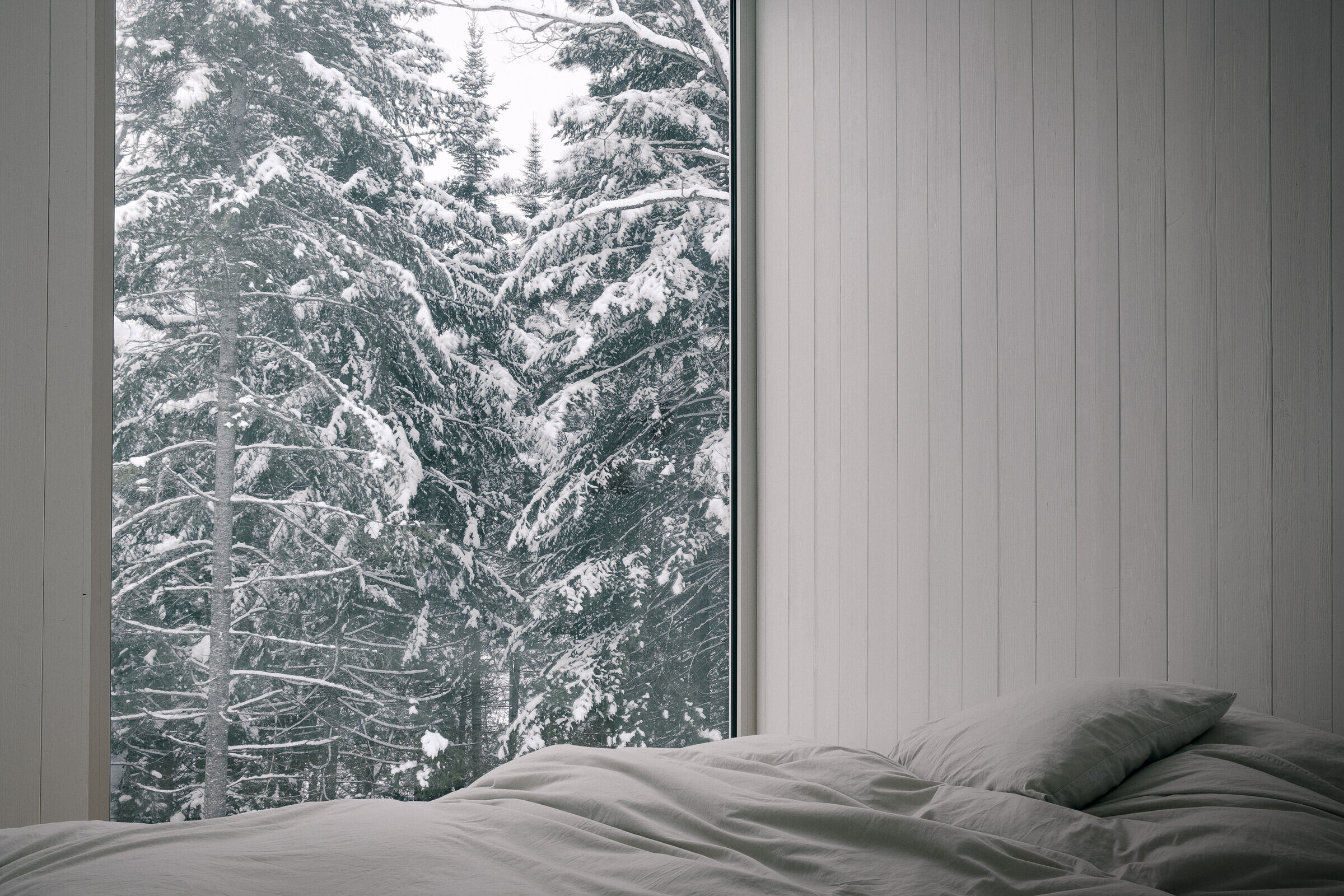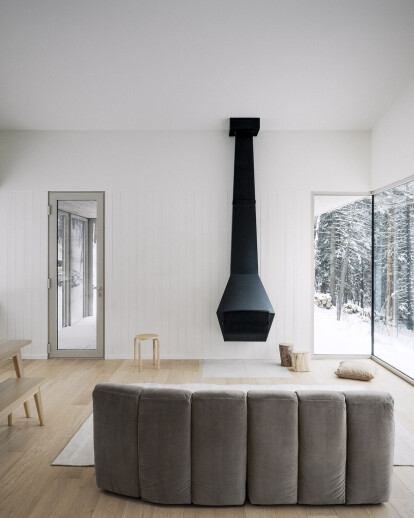This cabin, located in Mont-Blanc in the Laurentians, is nestled in its natural environment, welcoming a young family in the heart of the Laurentian forest, Canada. The project proposes a humble and simple architecture that sensitively anchors itself in its territory: the experience of the place gives way to the forest, a true host for the occupants.
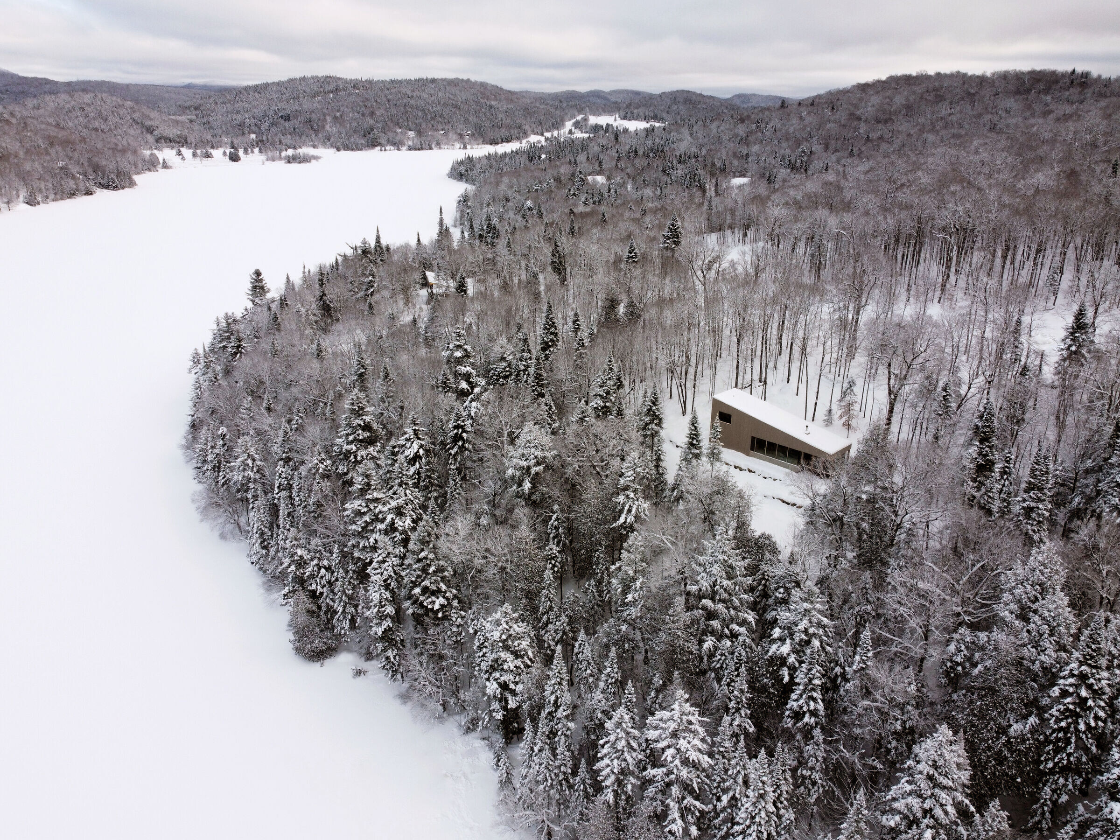
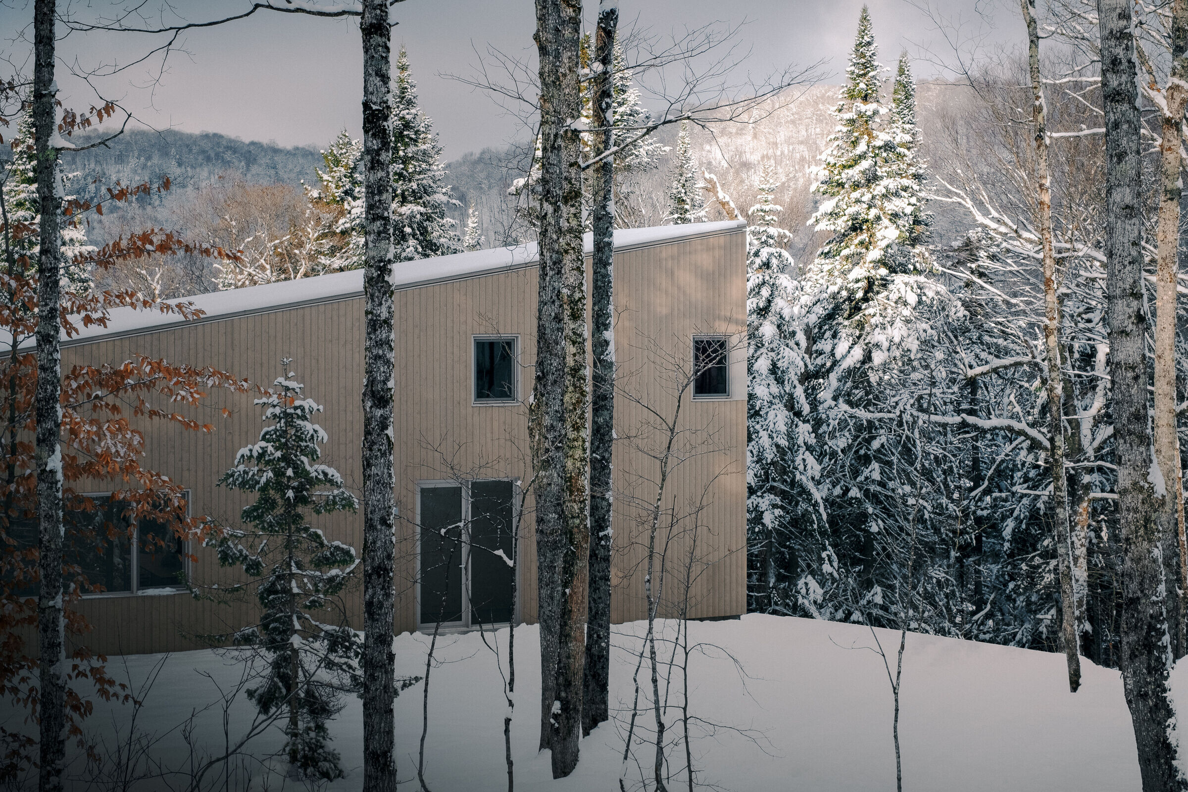
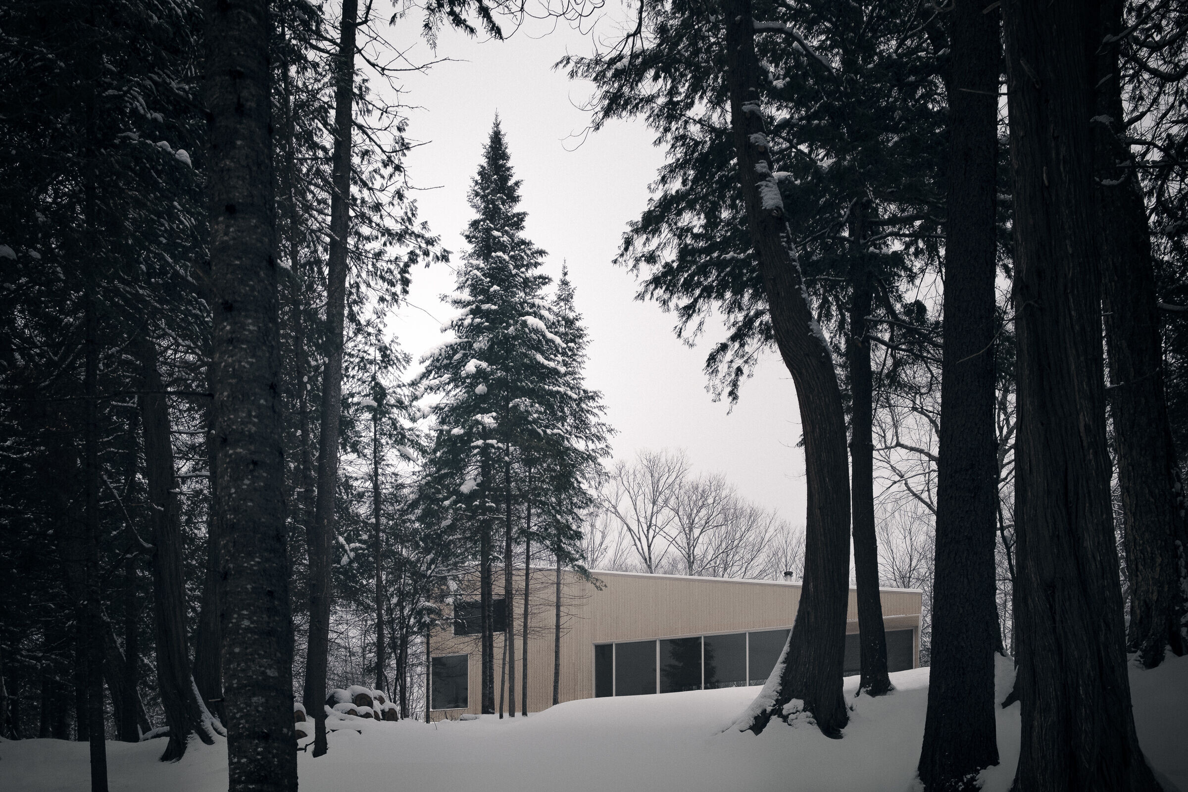
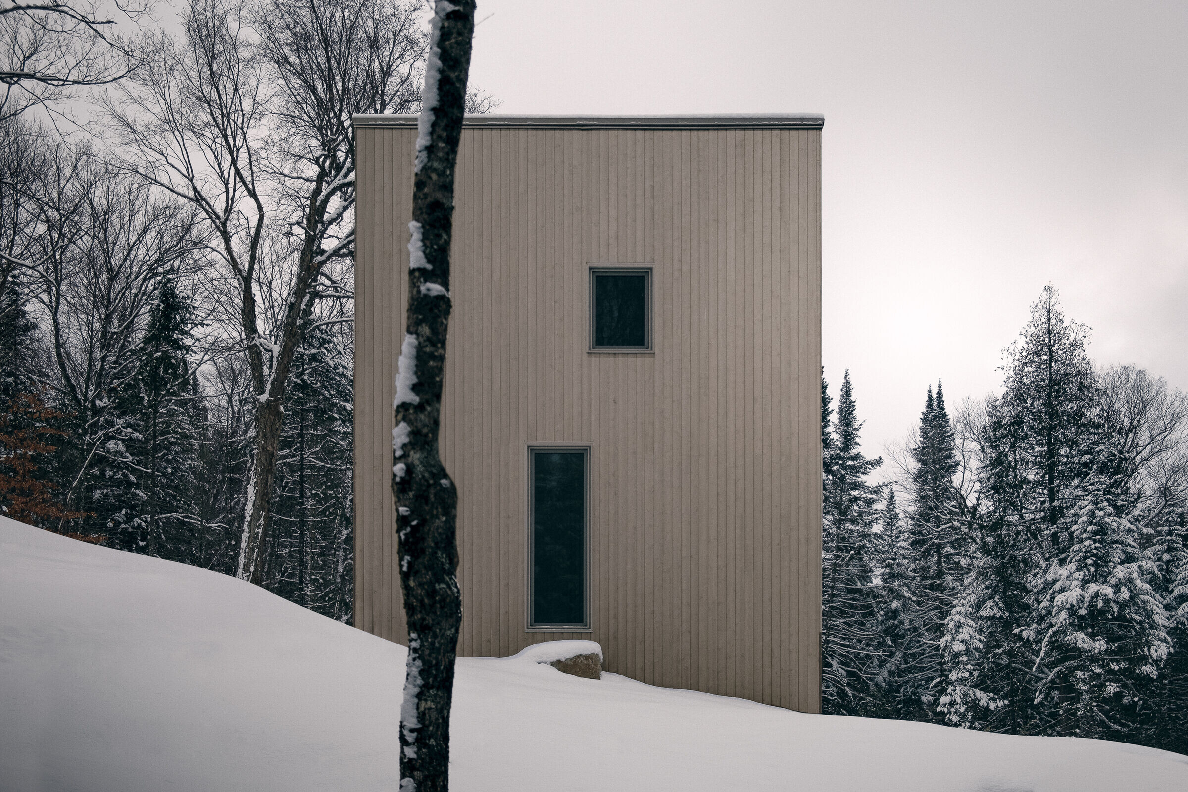
For the outdoor layout, a careful exploration of the site and its elements suggested the introduction of compact volumetry and a monopitched roof, in line with the allocated budget. This form highlights the topography of the land and the mountainous landscape in the background. This approach, visible both on the outside and inside, delicately puts on hold the usual rules of right angles, infusing vitality into the entire residence, which remains discreet both within the landscape and in its footprint.

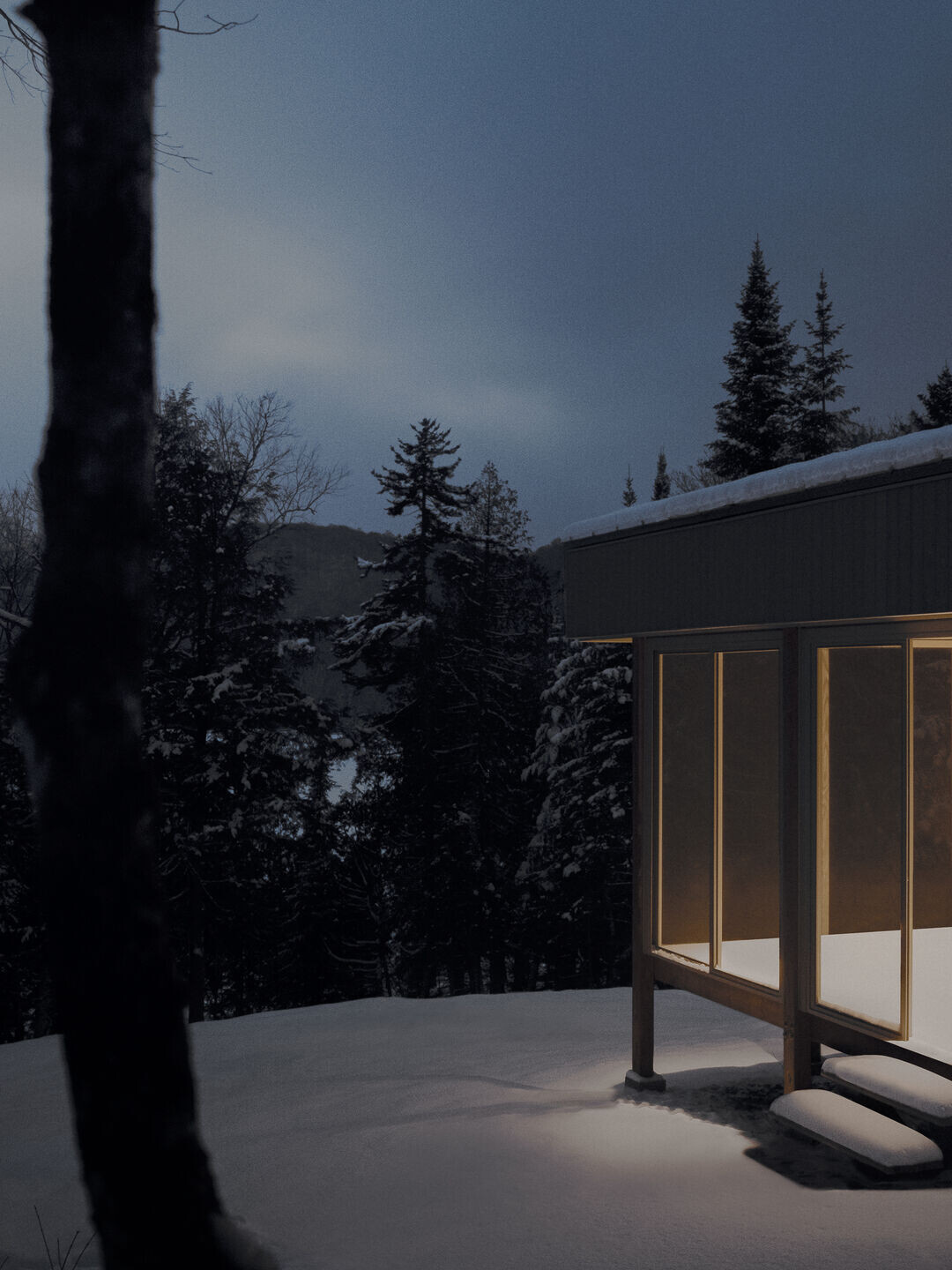
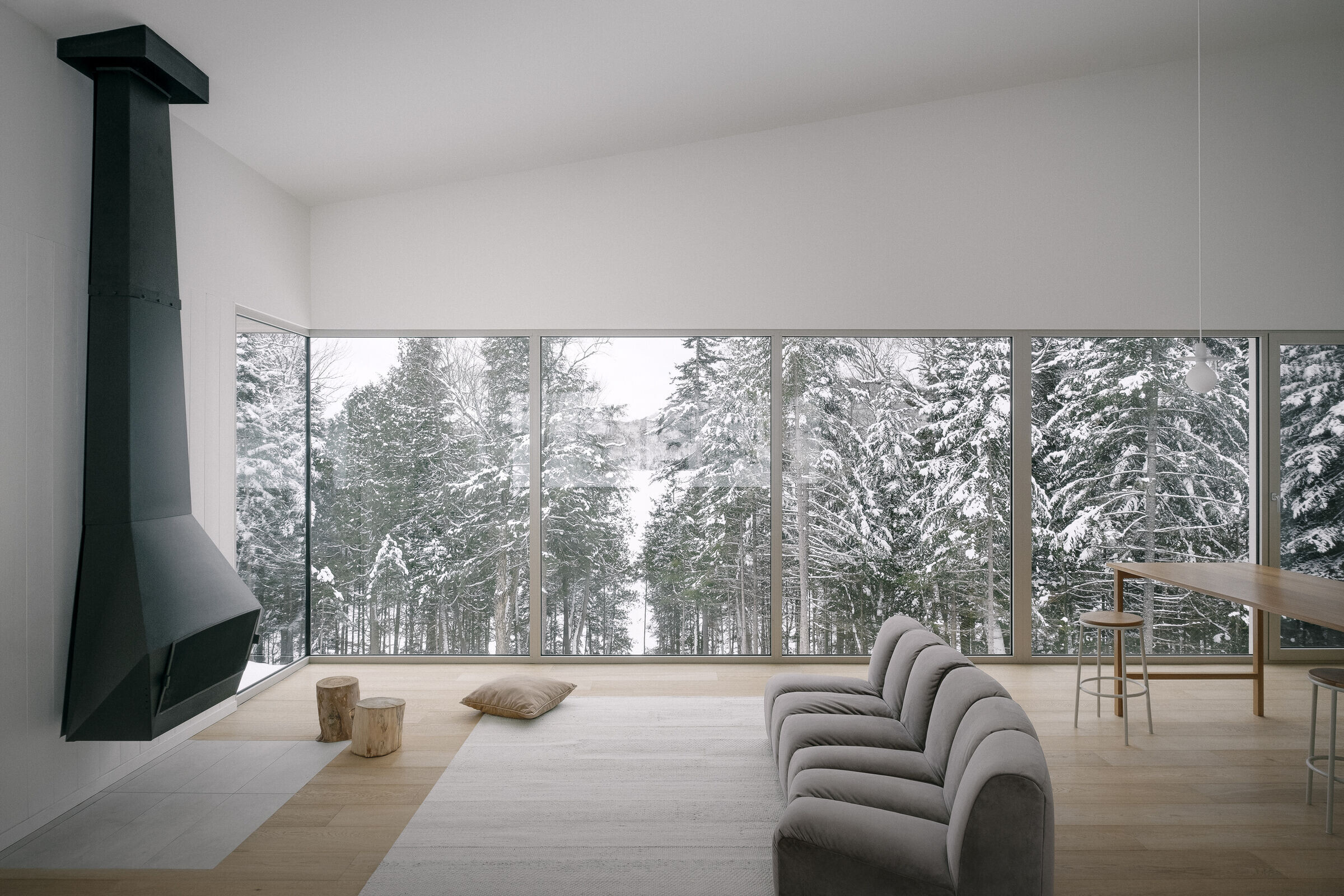
Communication with the surrounding nature is invited inside from the orientation of different spaces: the bedrooms, located upstairs, face northeast to take advantage of morning light, while family living spaces face west to maximize afternoon and evening atmospheric lighting. The horizontality of the abundant fenestration, capped by structural engineering efforts, was an essential element of a total communion with the landscape. Common spaces are punctuated by elements of verticality: the double-height ceiling emphasized by wood paneling and the delicate presence of the interior window are subtle elements that propose to contract the grand verticality of the surrounding forest to the human scale inside.
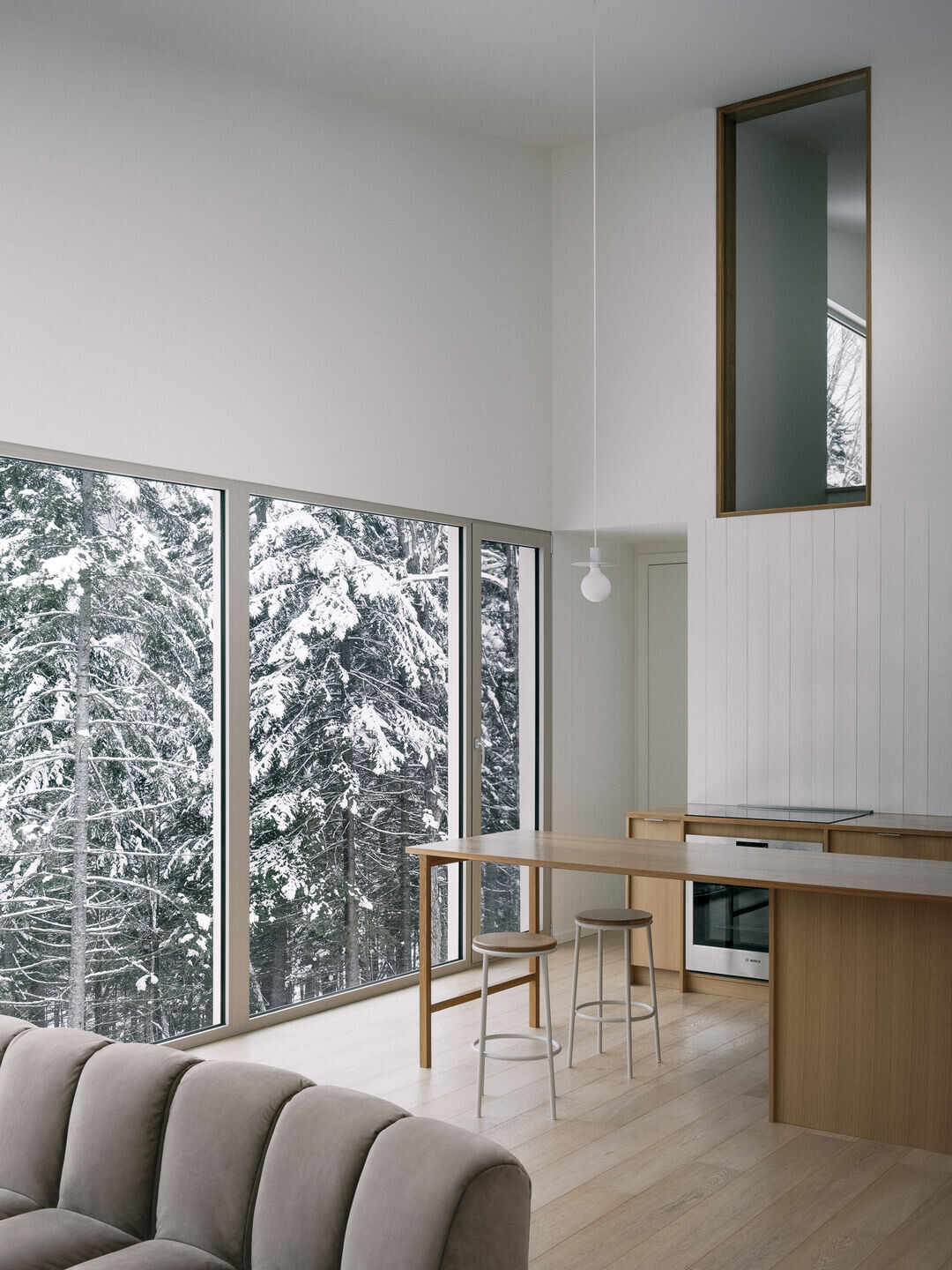
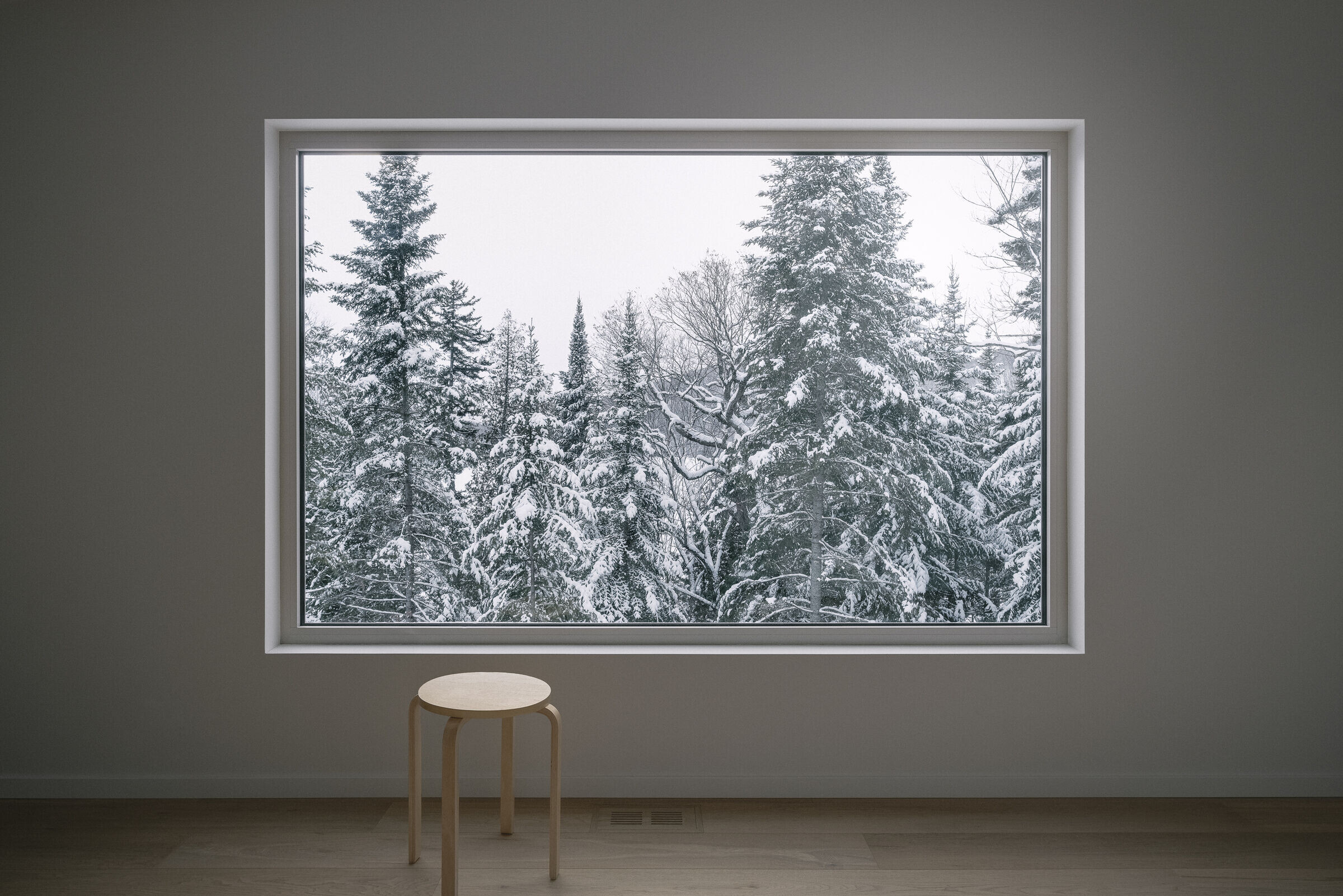
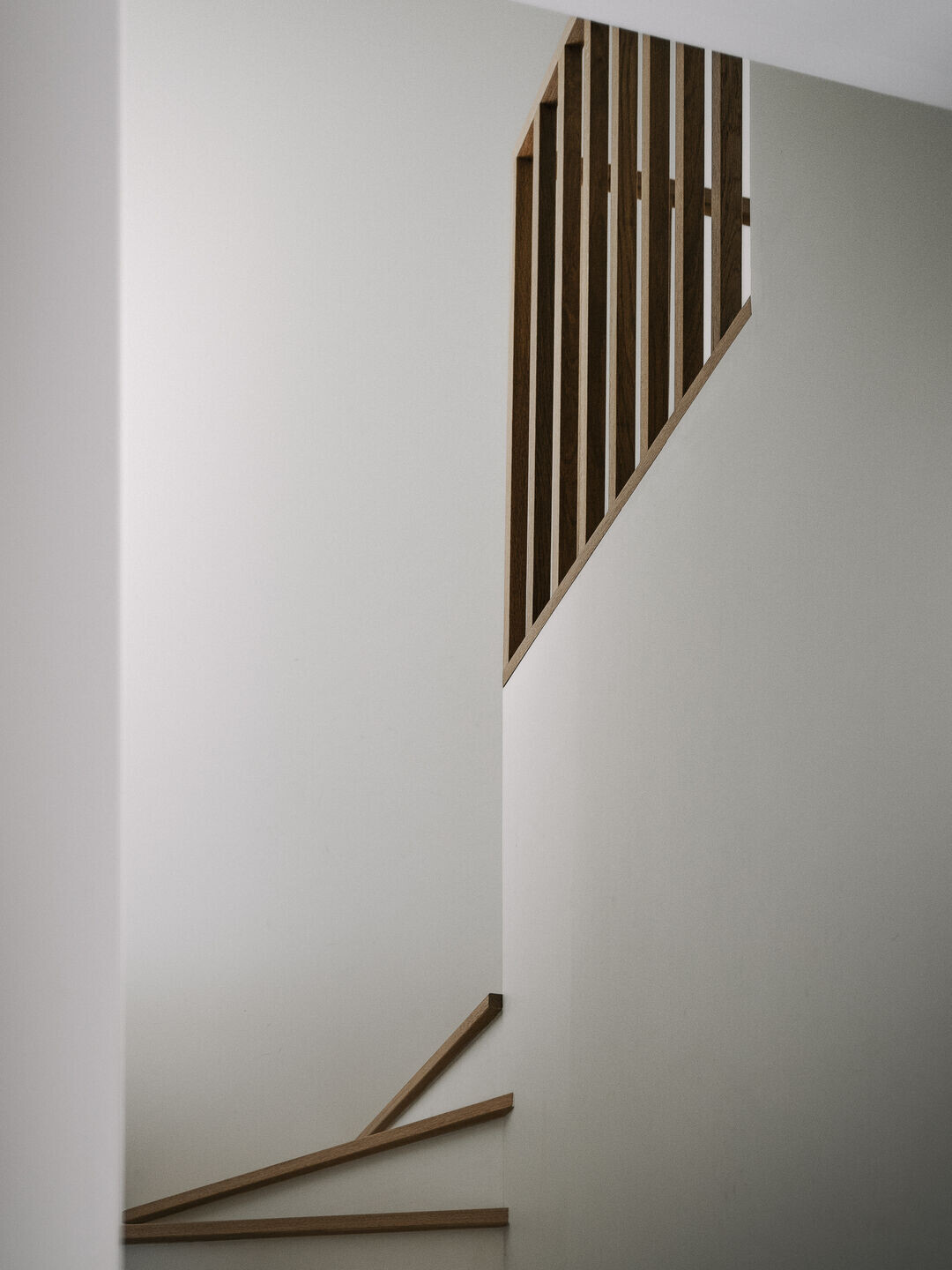
The architecture, composed of a palette of durable and simple materials, is thus shaped in the spirit of the surroundings, finding its place in nature. The juxtaposed effect of the design of interior and exterior spaces refines the occupant's sensitivity and allows them to touch the "poetics of space."
