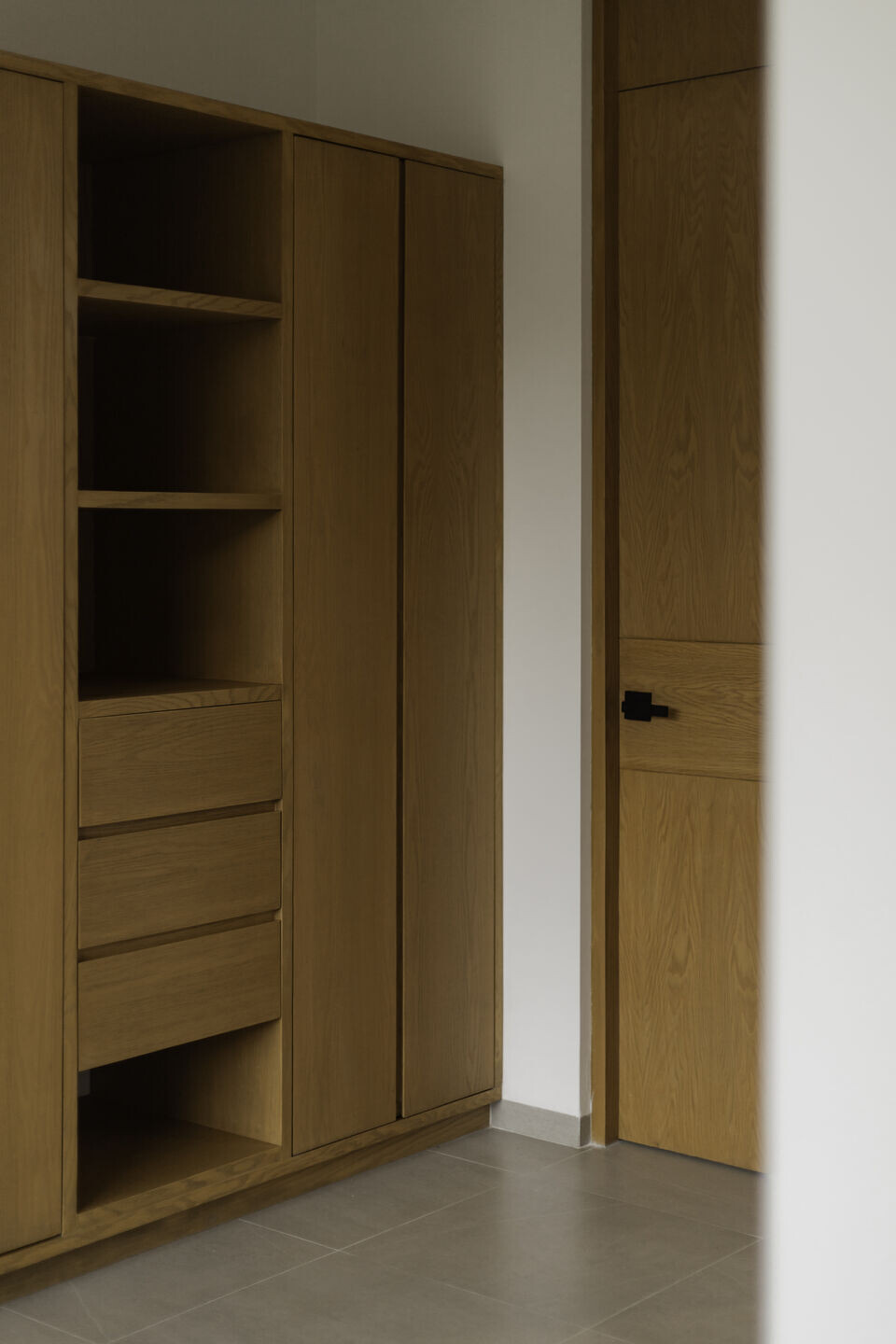Casa Tierra develops in an area of 200m2, within an exclusive housing complex in the city of Cancun, Quintana Roo. Since its conception, the team faced two major challenges: to create a flexible architectural programme (because it lacked of a defined final user), and to give the project a different identity from its sibling project, Fuentes 28.
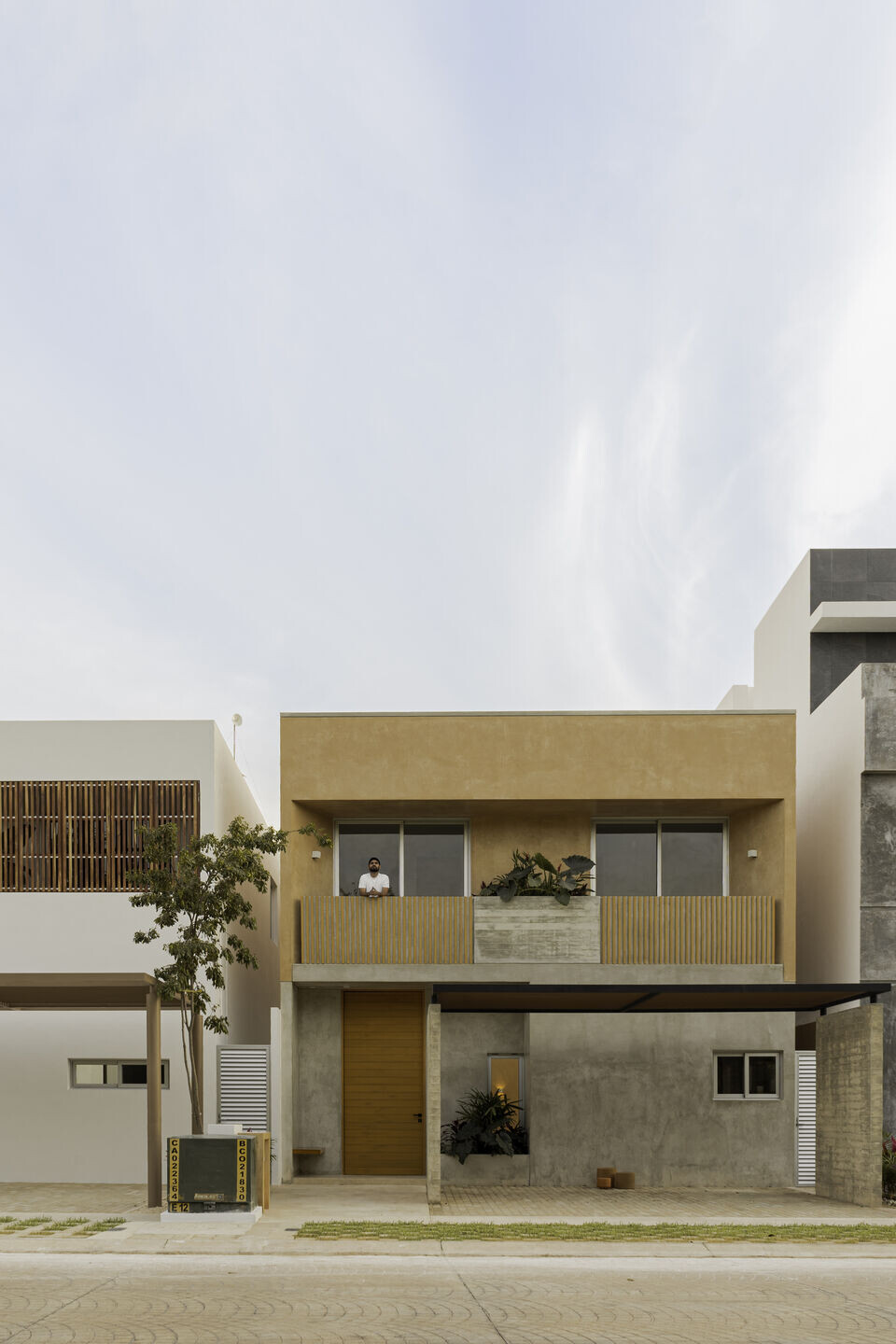
The result was an exercise where we can appreciate a clear distinction between the two projects. Casa Tierra possesses a more experimental and brutalist colour palette, such as a continued use of chukum on its natural state, (that presents a light earthy tone, hence the name of the project – “tierra” means “soil” in Spanish), greyish tones represented on flooring and polished concrete in the façade, and finally a light natural oakwood, in slightly mustardy tones.
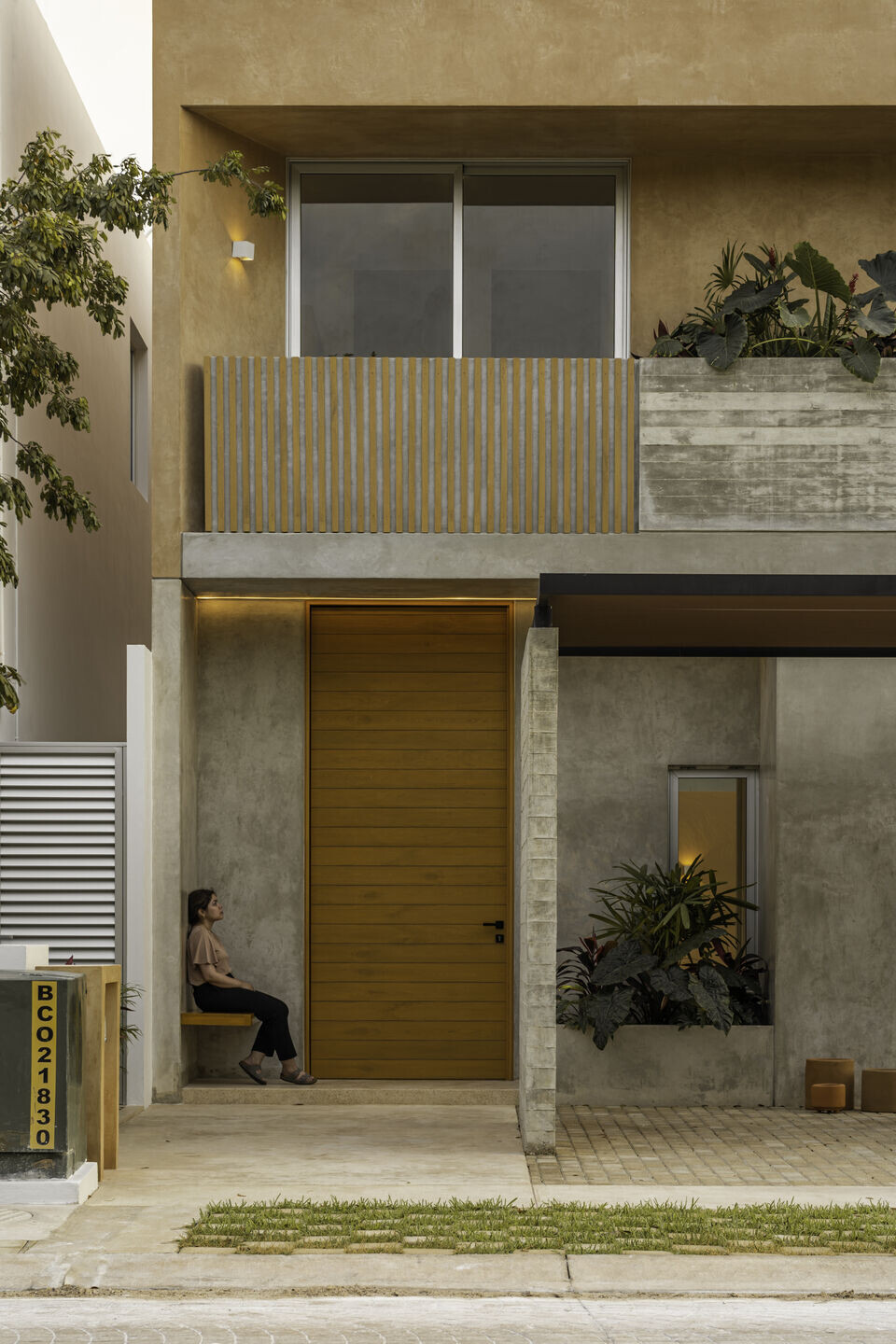
The architectural programme is identical from its sibling project, integrated by a social area (kitchen, living room, dining room, guest bathroom, pool), service area (garage, laundry area, service hall). On the first floor, there are three bedrooms with ensuite bathrooms, dressing room and a recreational and study area.
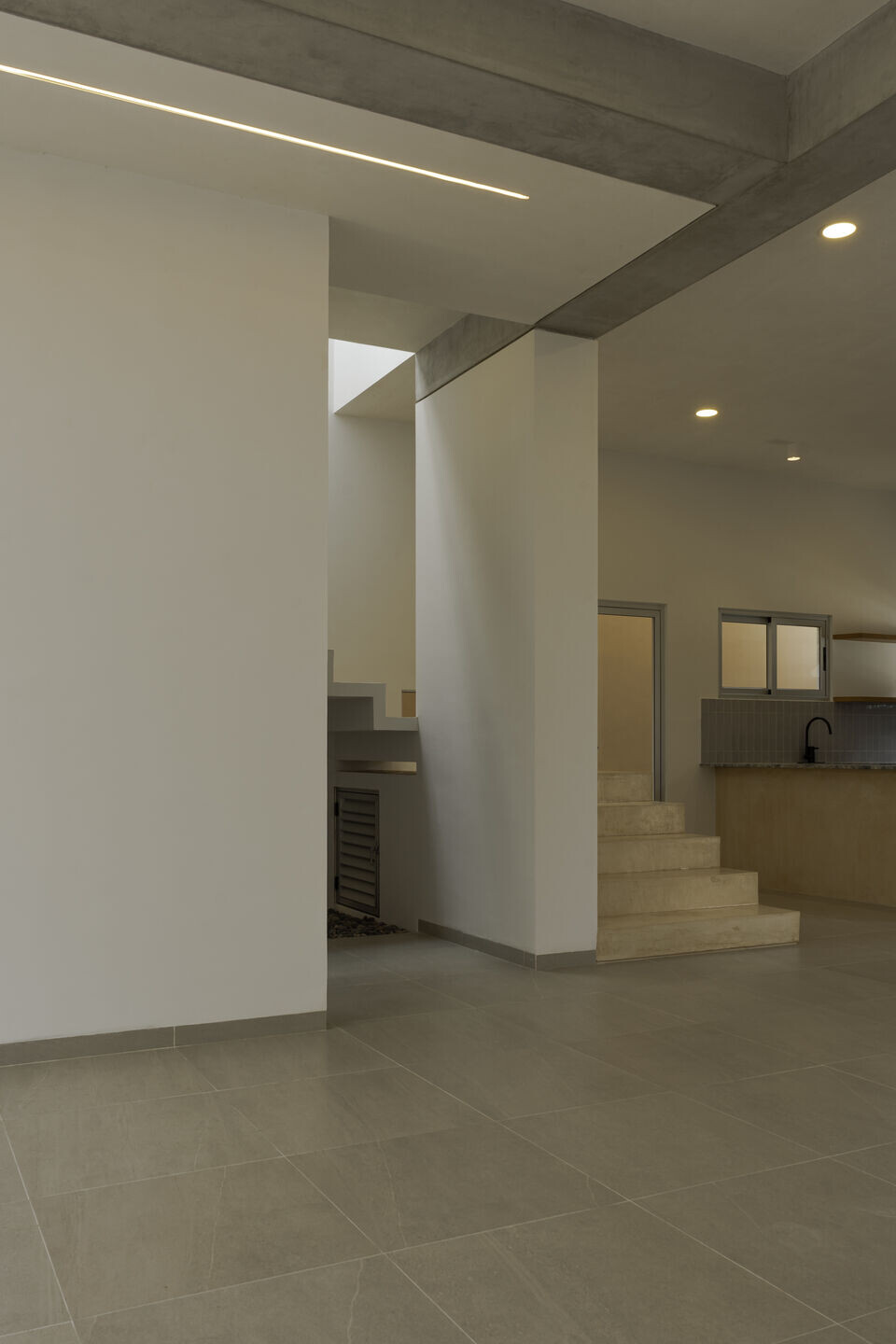
All the spaces prioritise two key features: natural lighting (translated in large and diverse skylights strategically placed throughout the space), and crossed ventilation (created due windows, sliding doors and the balcony located in the façade).
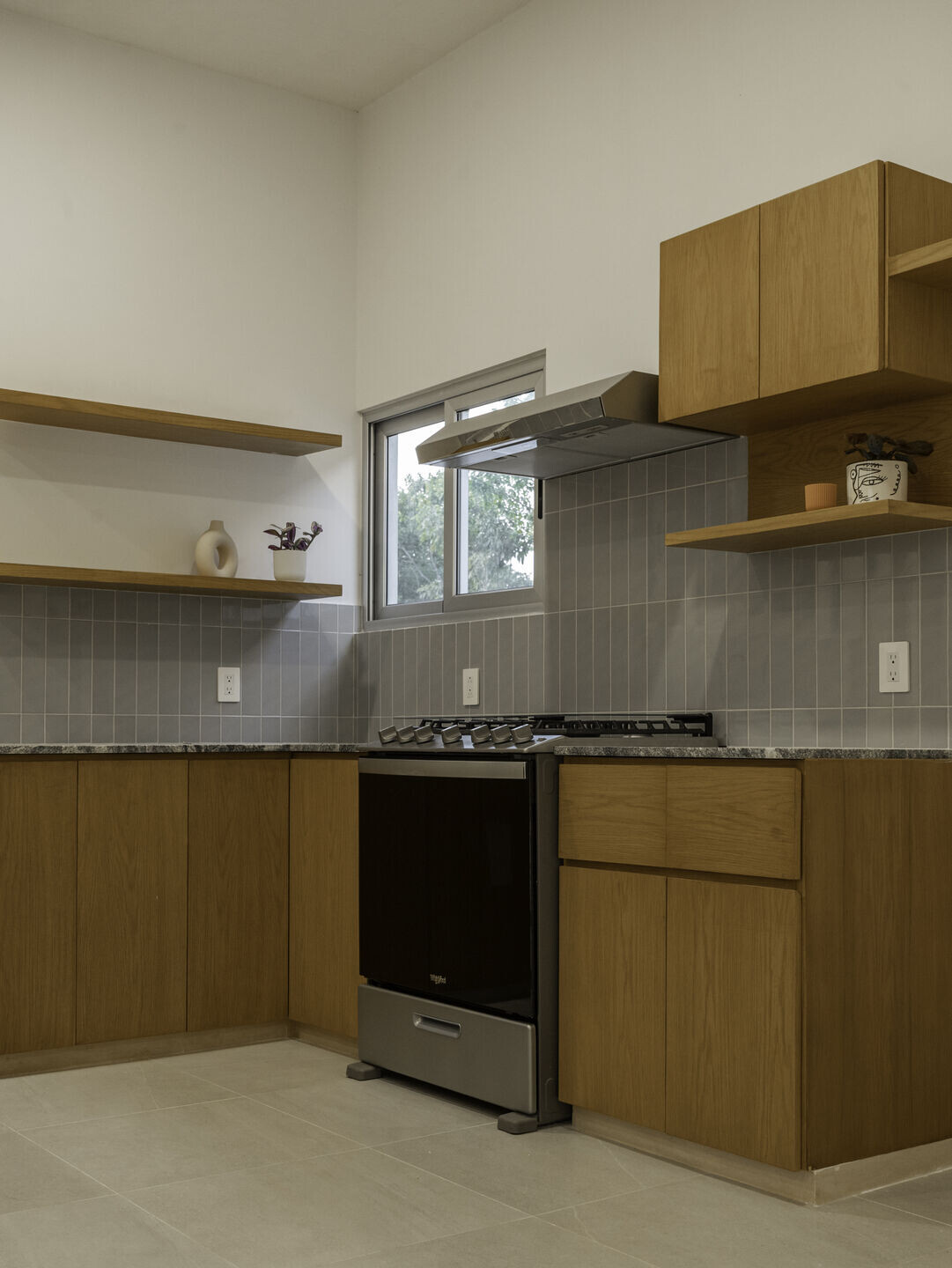
One of the main features within the identity creation of Casa Tierra was the deep contrast between finished; light and dark hues, blending to provide the space with a minimal and relaxed atmosphere, that enhances the beauty of the material on its raw state.

In consequence, the project possesses great contrast in the kitchen area (between light oakwood and greyish and hard tones on the backsplash and flooring area), in the façade (with a finishes encounter between chukum and polished concrete, underlined by an apparent notch), and finally the creation of a wooden pattern for the balcony in the front façade.
