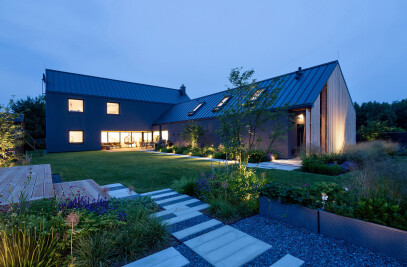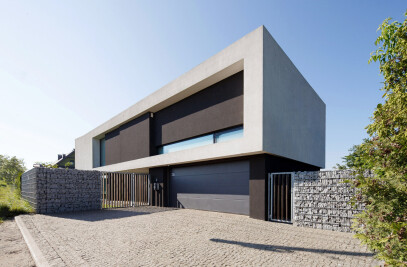The Paprocany lake is very important place for inhabitants, mainly for recreational reasons. The wharf which was put into use a few years ago, connects rest center with a part used by many sailing clubs and canoe section MOSM (Municipal Youth Sports Center). Due to bad condition of these building, the city decided to build new sailing marina and object for MOSM.
The first part which was realized is building for canoes. Canoe section has achieved great successes. Karolina Naja, who is double olympic medalist, was member of this section.
As the authors of promanade, we cared about to extend a wharf to planned sailing marina. In consequence od this assumption, new canoeing training center became part of it.
The main path of the promenade is located right next to the water and the walls of object have been withdrawn and hidden behind raised wooden seats, which are used as tribune during canoeing competitions. The back wall obtained a different shape: due to fire requirements, is covered with grey fiber-cement boards. The building is divided into two functional parts - training and storage. They were separated and covered with a common roof covered by plants. On the other sides building was surrounded by green slopes. There is a great view of the lake from the roof, so we decided to take an additional path there.
These solutions caused a space in front of building with tribune, covered part and whole roof became attractive public space and next part of wharf important to people. Canoe section gained new audience, fans and potential pupils and its work is becaming visible and transparent.
Architects: RS+ Robert Skitek http://rsplus.pl/
Investor: Tychy Municipality
Location: Tychy, Poland
Design: 2016
Completed: 2020
Area: 393,6 sqm
Author: arch. Robert Skitek
Collaboration: architects Jakub Zygmunt, Jarosław Zieliński, Martyna Lenart-Zygmunt, Wojciech Zientek
Structure: Lechprojekt: Marta Weszke, Leszek Weszke, Piotr Weszke
HVAC inst.: Projekt PL: Łukasz Plaza
Electrical inst.: ELPRO: Marcin Mikołajczyk
Greenery: Ekosystem - Pracownia Architektury Krajobrazu: Łukasz Bielawski
Photographs: Tomasz Zakrzewski http://archifolio.pl/































