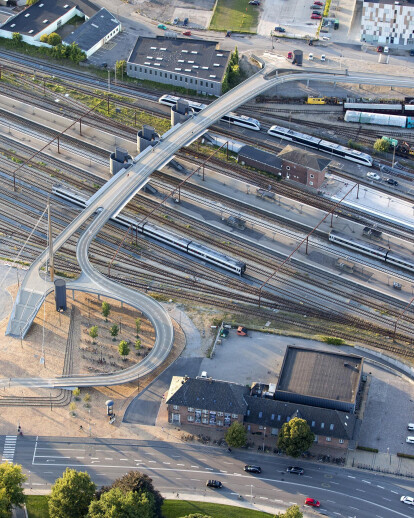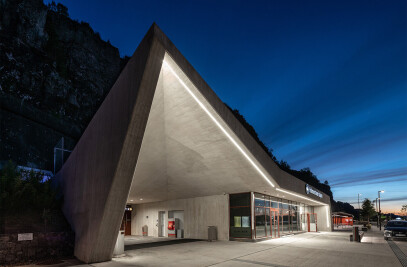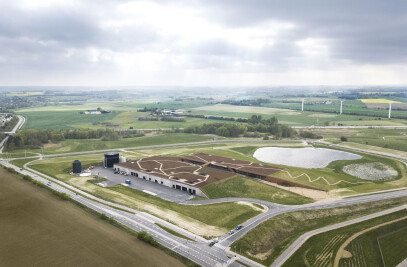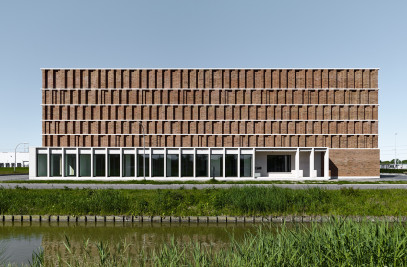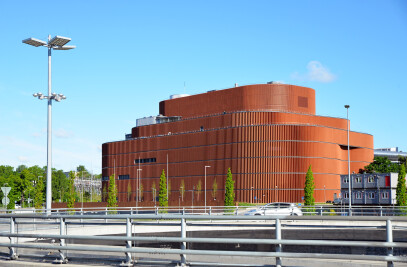The bridge, named Byens Bro, provides a link between Central Odense and the new urban developments by the harbour, together with better access to the platforms of the railway station, while at the same time creates a magnificent new landmark for Odense, Denmark’s third-largest city.
Gottlieb Paludan Architects has acted as design architect and lead consultant on the project with subconsultants ES-Consult, NIRAS, Bartenbach Lichtlabor and lighting-design artist Anita Jørgensen. The construction project has been carried out by Bladt Industries A/S. The bridge opened in the summer of 2015.
The new foot and cycle bridge gives shape to Odense Municipality’s vision of a transport link for cyclists and pedestrians across the railway, using simple and effective architectural tools. The bridge is a dynamic and spectacular extension of the existing urban space of Odense, as it connects the urban quarters north and south of the railway. It has become a beautiful, practical and organic part of Odense’s urban space, and easy to use for all pedestrians and cyclists and for the many people travelling to and from Odense by train every day. This basic functional quality translates into a bridge that blurs the boundaries between architecture and engineering artistry and gives Odense an inspirational and efficient traffic solution as well as a striking landmark that will stand the test of time.
The bridge is devised as an extension of Odense’s existing infrastructural grid and therefore it is actually two bridges in one: a cycle bridge designed to cater for cyclists’ traffic needs and a foot bridge providing the very best access conditions for pedestrians. For comfort and safety reasons, the two functions are segregated but visually and architecturally, they are brought together in one bridge.
A prominent feature of the bridge and the city is the 30-metre pylon in mirror-finished steel carrying the longest span of the bridge and marking its roots in the city. The lighting of the pylon follows the same principles as that of the rest of the construction and reflects dynamically what it is all about, namely the motion of people and cyclists crossing the bridge.
The bridge is designed through the natural traffic patterns and creates a beacon for Odense and a celebration of non-motorized traffic. The bridge enriches the urban space of Odense with two new attractive squares — one in the centre of the city and the other near a new adult education center. The squares serve as meeting points and arrival areas for train passengers and provide room for some 1400 bicycle parking spaces. The stairs can be used as seats when events take place on the squares and in King's Garden - the park across the street.
The bridge has received a European Steel Design Award of Merit in 2015 and a prize for 'beautiful buildings and structures' from the city of Odense.
