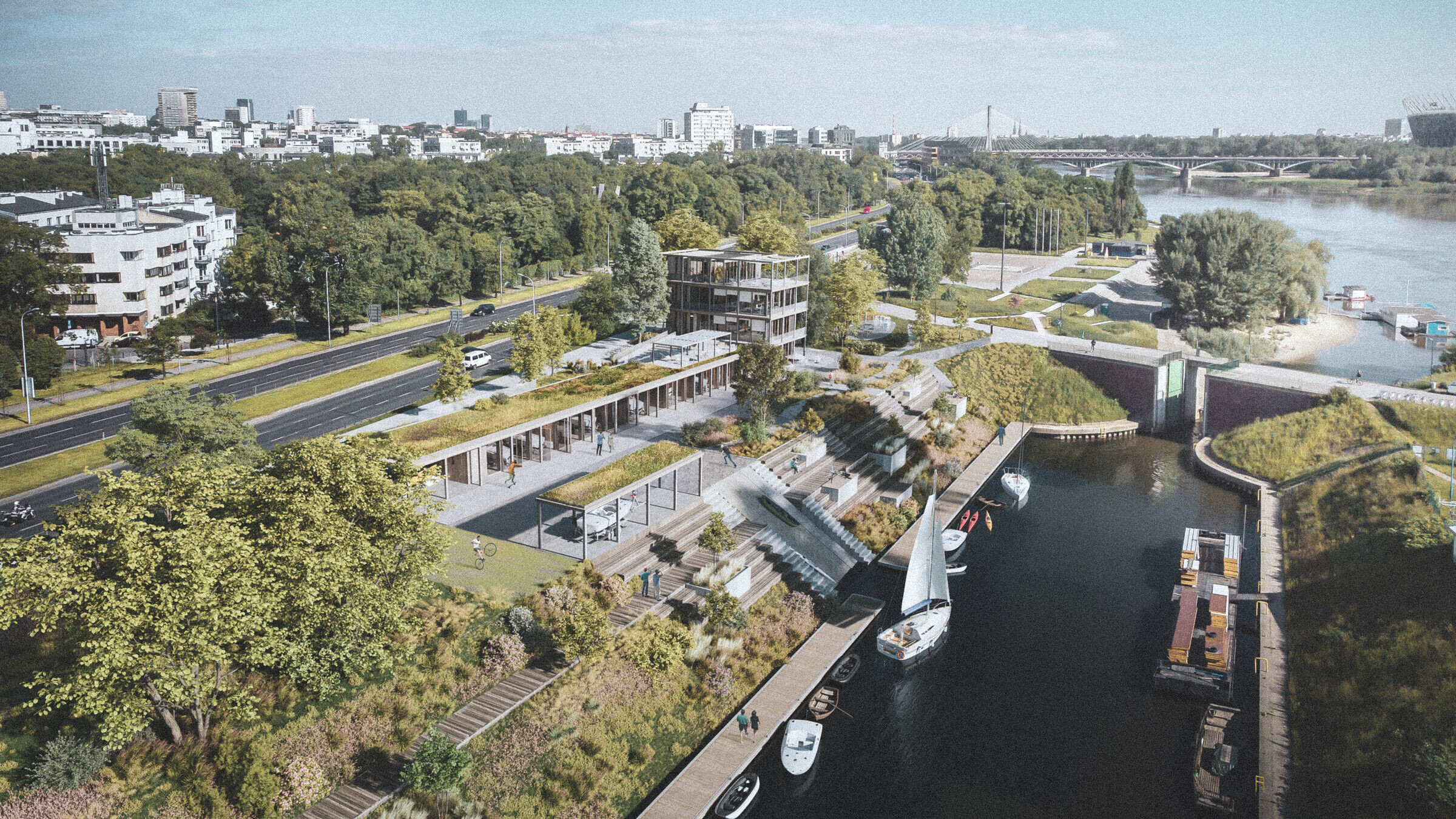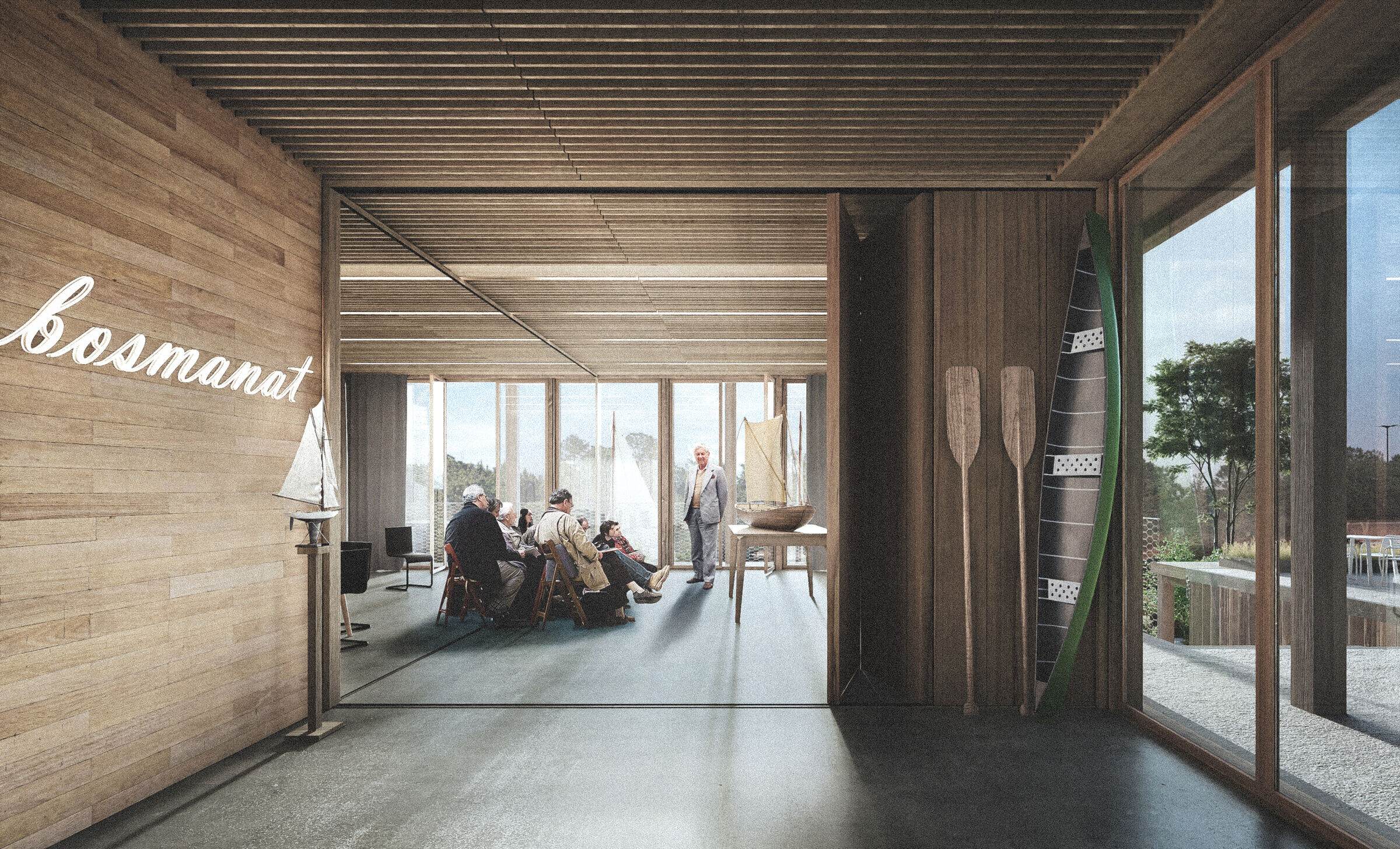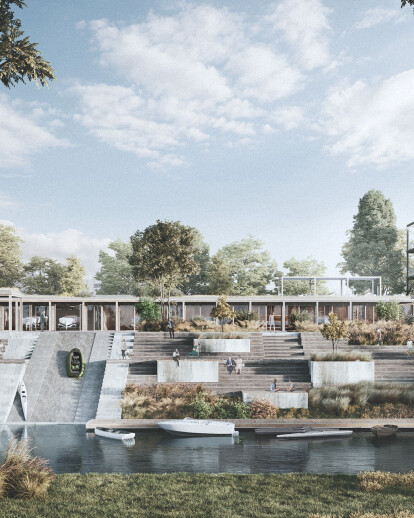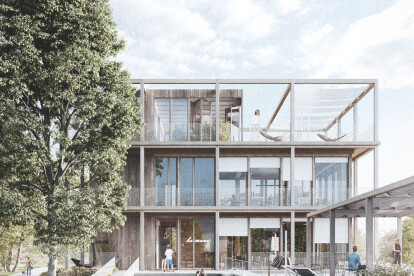OPEN STRUCTURE
The designed building can be reduced to a simple diagram, a three-story part with open to the rooftop, with direct access from external staircase and the ground-floor part, which due to difference of the terrain, is hidden. However, from the port- the side is fully open and provides excellent, easily accessible facilities.
We designed the building of the boatswain's office as a wooden structure. Wooden poles, wooden beams and ceilings, partially supported by reinforced concrete walls and a stair-lift shaft based on a concrete slab, set on stilts. Thanks to the proportionally low weight of the building and the lack of an underground floor, such the solution will significantly reduce the implementation costs.

A MEETING PLACE
The building of the boatswain's office, apart from its obligatory functions, should be a kind of anchor, it should play a role attractive and mark your presence in the environment. The key aspect in the design is creation of the place that will be open to a new users, a building that will be open and open to the public a at the same time, it will enable its use in a perfect way for its everyday users.
The building of the boatswain's office will be clearly visible both from the Vistula level by the approaching boat and by the pedestrian or cyclist user, traveling along ul. Czerniakowska. Three-story high part of the building has a gastronomic function located on the ground floor, which spreads over the main square in front of the building, making it an attractive and lively square. Thanks to the diversity of the terrain, the building's first floor is accessible from Czerniakowska Street and this is where the "main entrance" to the building is located. Entrance area to The building changes into a multifunctional room, which is adjacent to the open viewing terrace on the roof of the part single-story. The second floor is an office space, providing a perfect view of the entire port and the access lock to the port. On the roof of the building, we have located a winter garden, which is a kind of extension of the part gastronomic restaurant on the ground floor and a 24/7 public viewpoint, providing a wonderful view and great experience of observing the traffic in the port. The second part of the building is cut with all-terrain stairs connecting the level of Czerniakowska Street with the port part. The lower part is a space intended for boatswain, operating as an equipment rental or workshop. All additional functions are located here complementary operation of the building.

SUSTAINABLE DEVELOPMENT
The construction sector is responsible for the production of approx. 36% of greenhouse gas emissions and is responsible for approx. 33% of all waste. As you can see, traditional building methods and materials fail to meet the requirements related to the reduction of emissions and the production of waste. A drastic change in both the selection of materials how and how to build is necessary. Poland is the fourth largest producer of wood in the EU as material. Wood is a renewable material with a negative carbon balance, consuming about 2 tons CO2 per ton of dry wood.
The design of the new building of the Harbor Authority at the Czerniakowski Port is a response to a few questions that are bothering us today and an attempt to anticipate some kind of structure that will be able to adapt to today tasks, functions and users not included in the plan.
A key element in the approach to design is awareness of the impact of construction on growth of global warming. We designed the building of the boatswain's office as a wooden building, with a partial local the use of concrete, which results from the rational and pragmatic nature of this solution. An essential element is also weight of the wooden structure, extremely important for the foundation of the building in difficult ground conditions, so that the costs of building foundation will be significantly lower than in the case of a standard structure concrete. The lower weight of wooden elements than the concrete ones will significantly affect the transport needs resulting from several times lower weight of wooden elements than concrete ones. The building aims to reduce carbon dioxide emissions as much as possible, both in its own way activities, locating it on the plot and the technologies used.






























