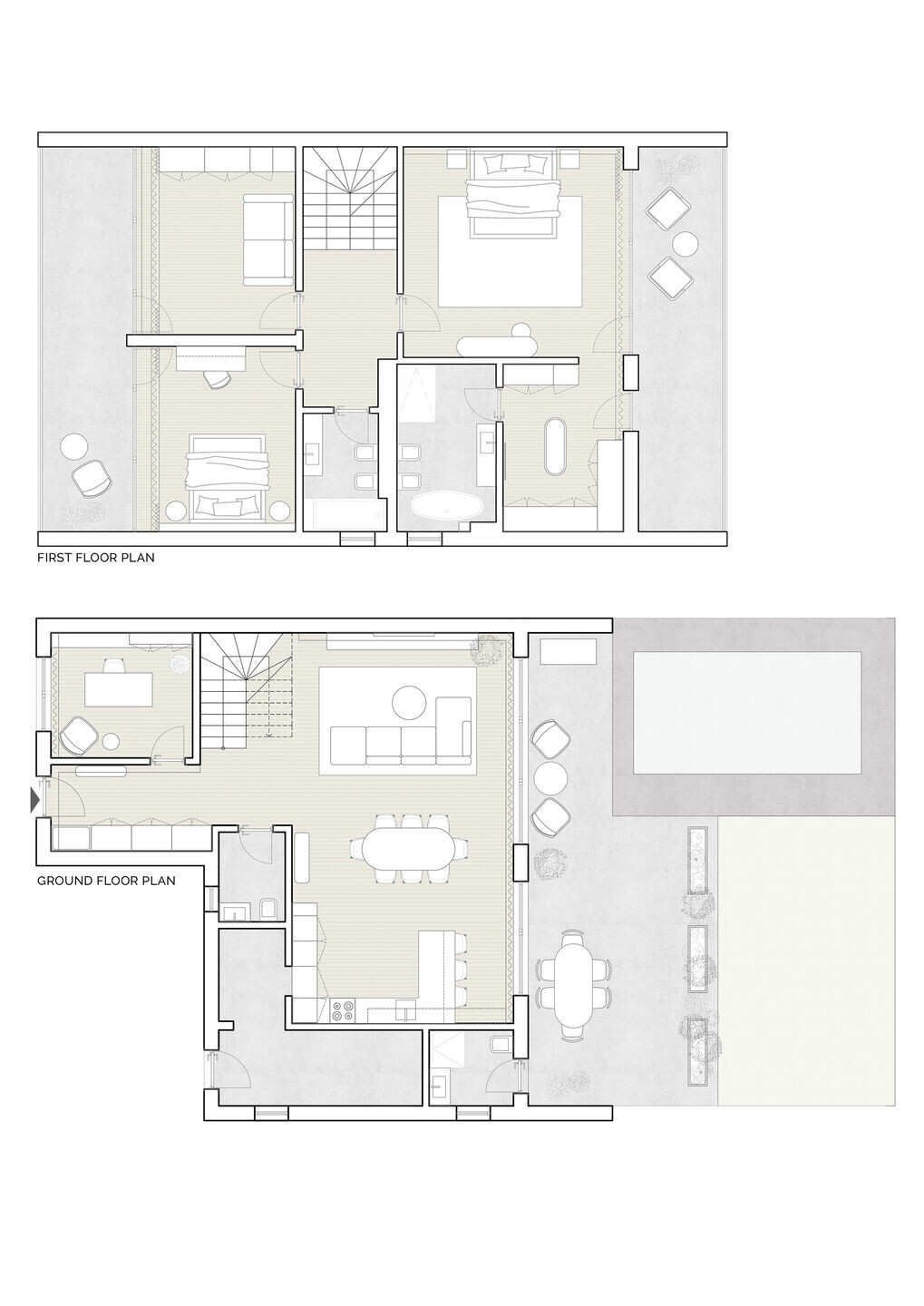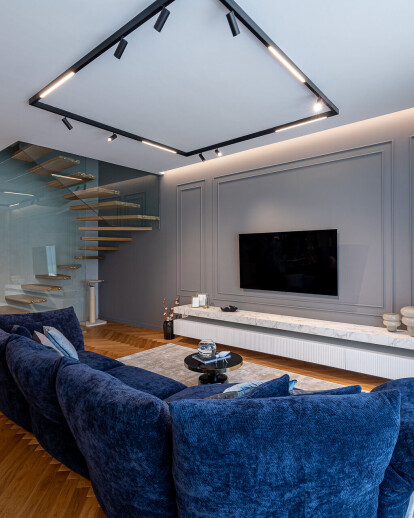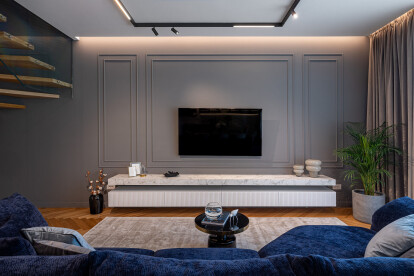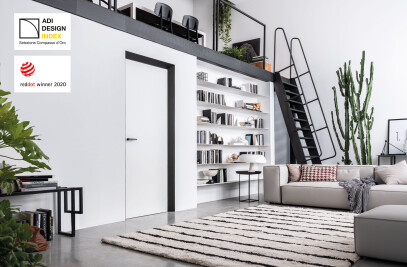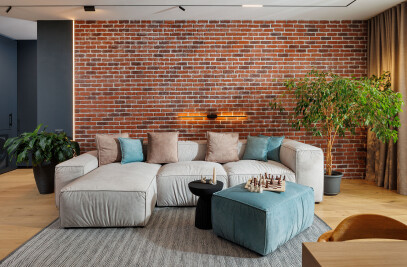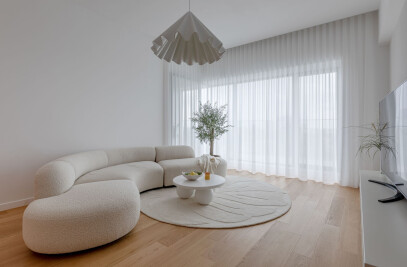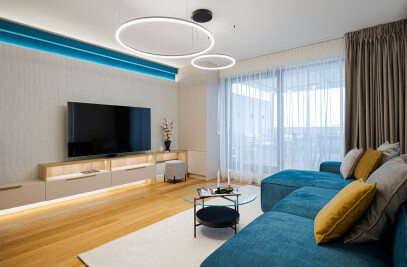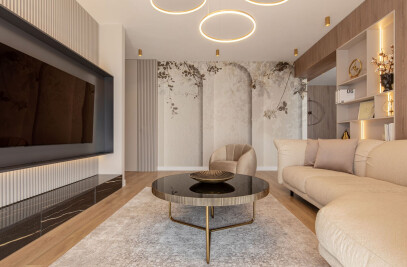This private house exudes an elegant and contemporary atmosphere, given the combination of grays, natural wood and accents of royal blue. Velvet details and gold accents provide the perfect contrast.
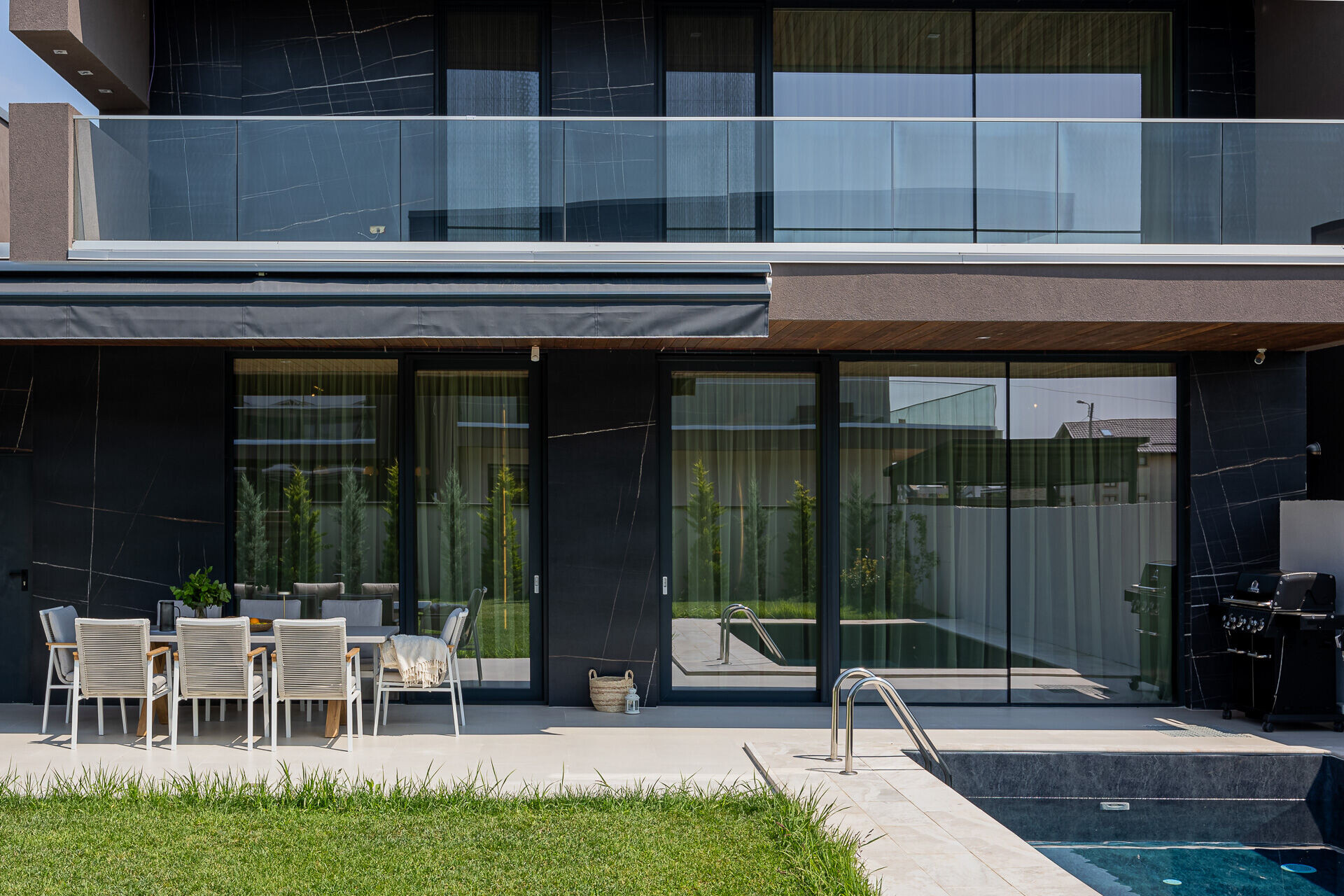
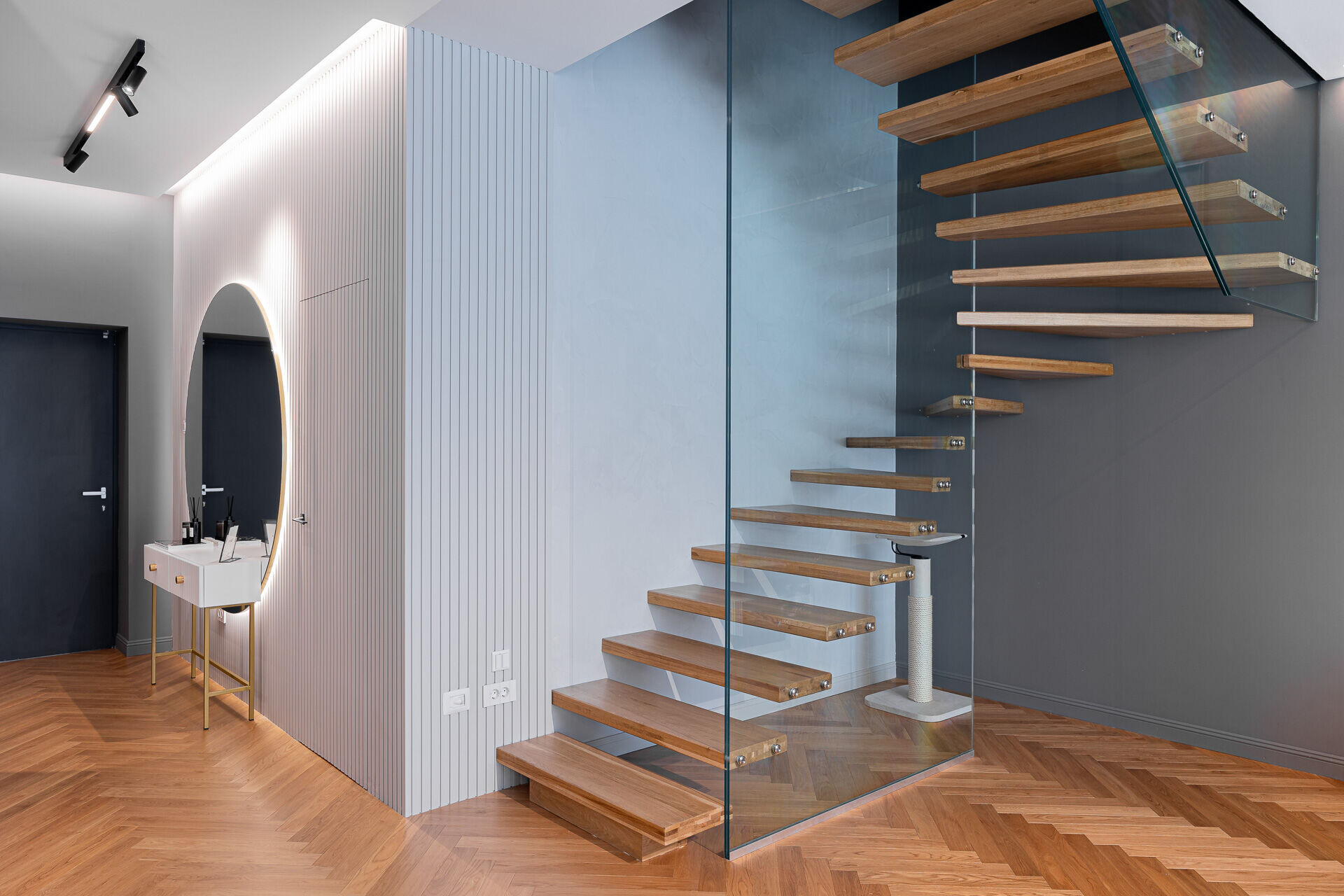

The ground floor is a generous open space of approximately 70 square meters in which the living room, dining room and kitchen are located. Access to the other functions, the office and the service bathroom, is done with the help of filomuro type doors finished in tone with the walls, with photo wallpaper and decorative moldings, for a touch of mystery and elegance. Through the proposed furniture and lighting, the dining room becomes the focal point of the ground floor, and the kitchen unfolds on 2 walls in a U shape. The marble-look ceramic tiles used here to finish the worktops and counter tops blend beautifully with the glass fronts and black metal frame of suspended bodies. The result is an open, bright kitchen that perfectly balances the opposite side - the living area. The ribbed gray fronts of the furniture continue the linear motifs in the hall, giving a modern air to the whole space.
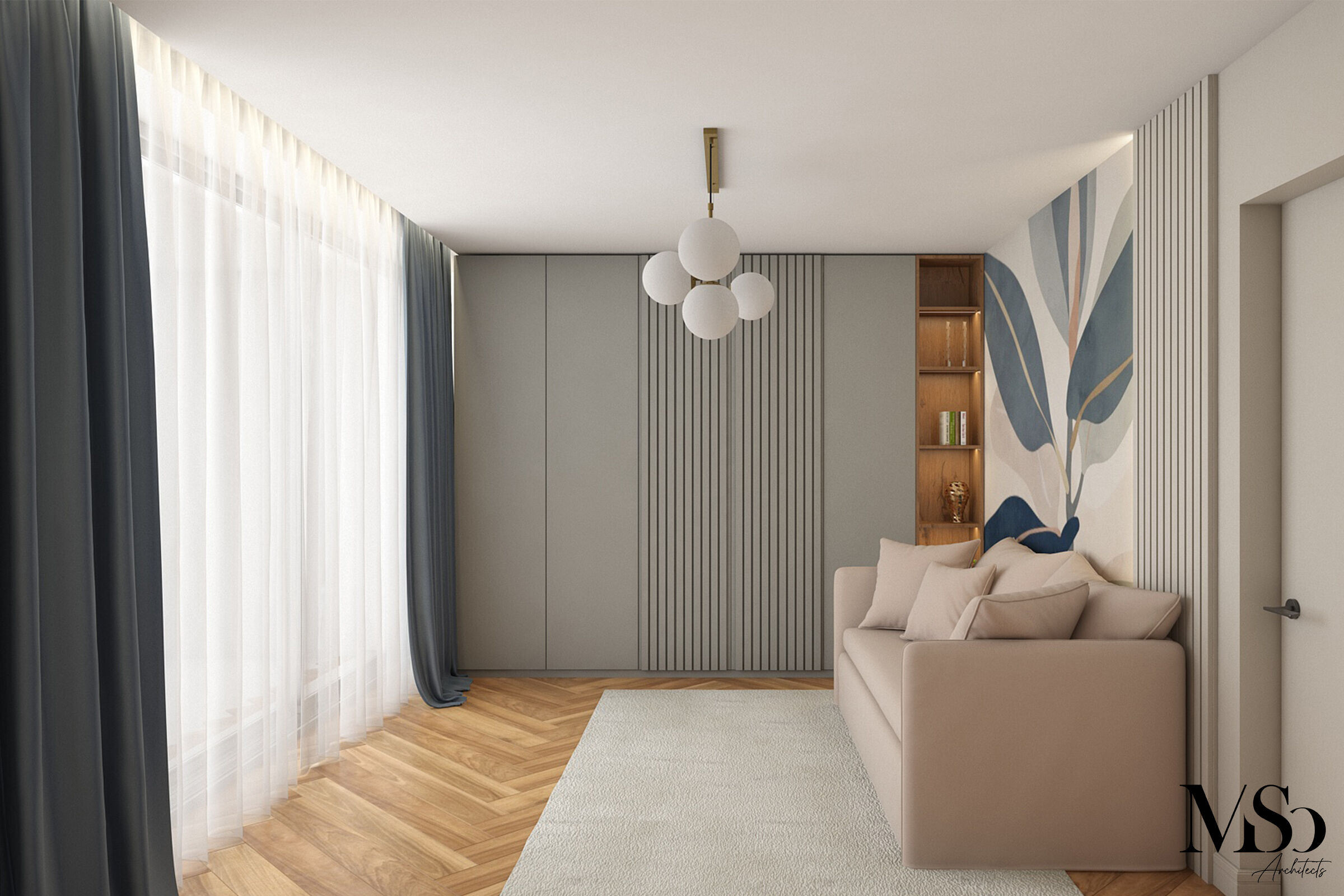
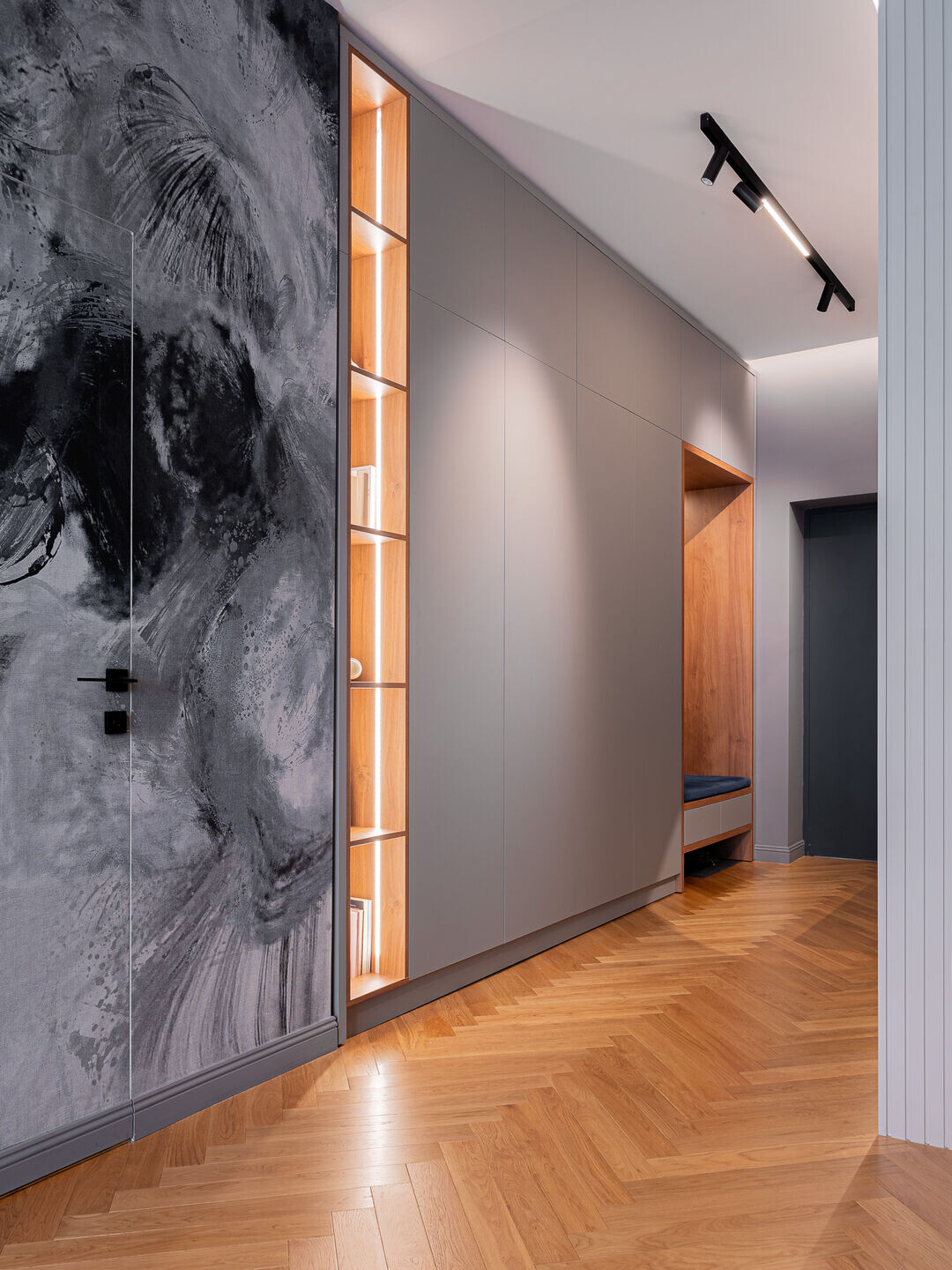
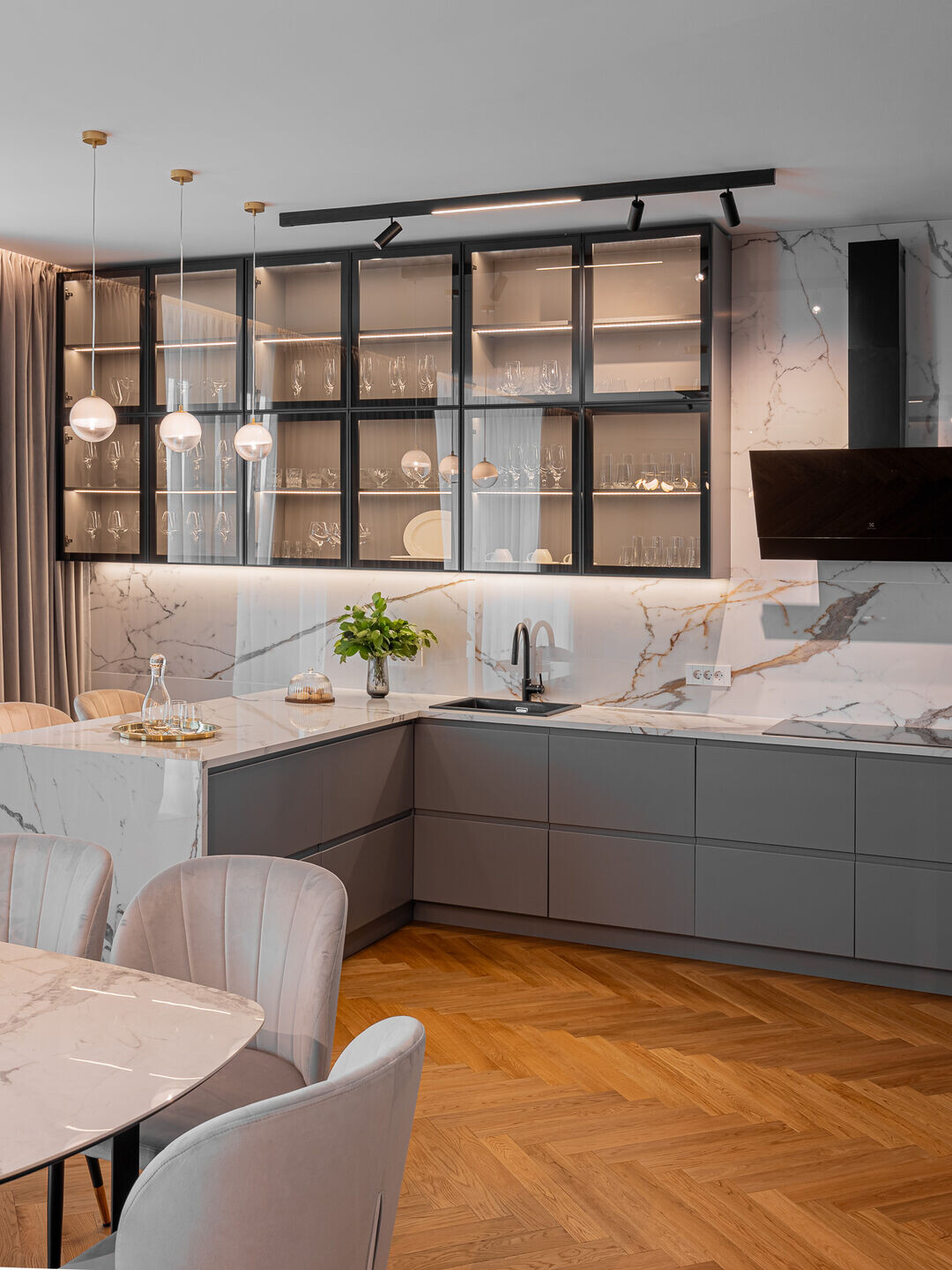
The upstairs access staircase is also an architectural piece that is, at the same time, a spectacular accent element. Here is the sleeping area with dressing room and dedicated bathrooms.
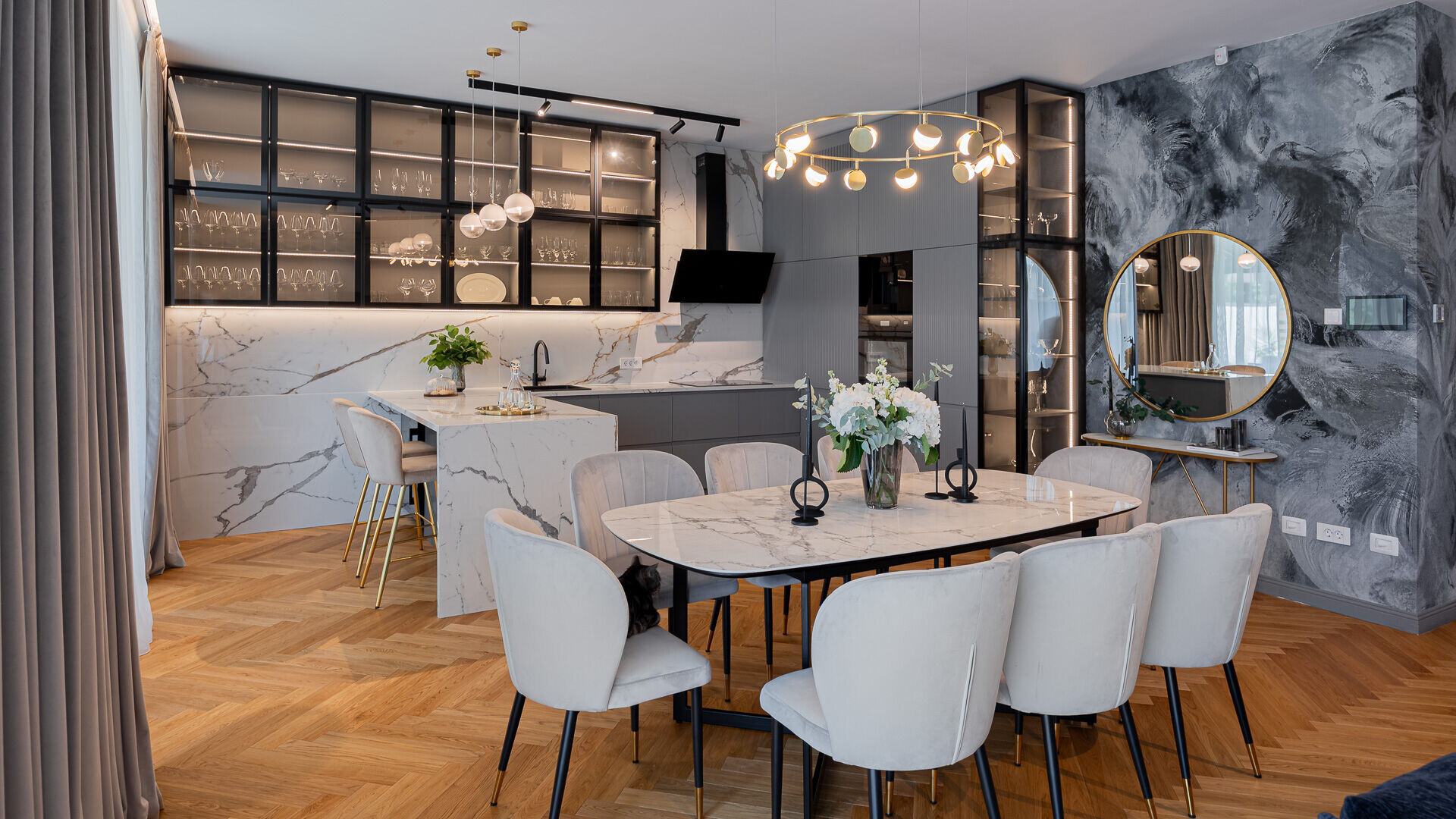
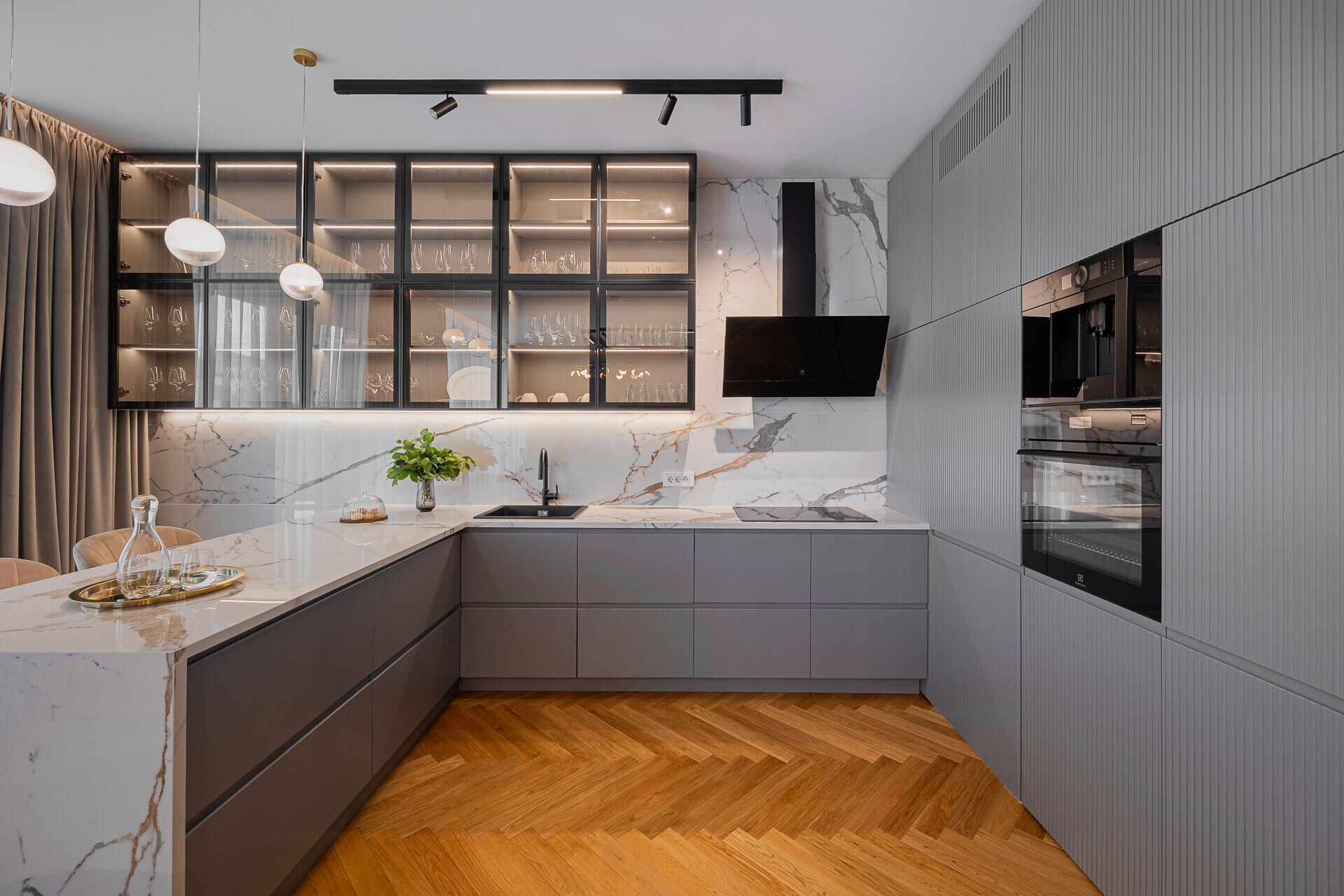
The master bedroom combines elements with personality, such as the bed with a headboard upholstered to the ceiling, in blue velvet, the decorative ceramic tile with perimeter lighting, the black glass inserts, the vanity area with the generous mirror and the dynamic background provided by the wallpaper and the decorative frames of classical inspiration. The dressing room has generous spaces for storage, and the furniture doors made of smoked glass continue the stylistic idea from the ground floor.

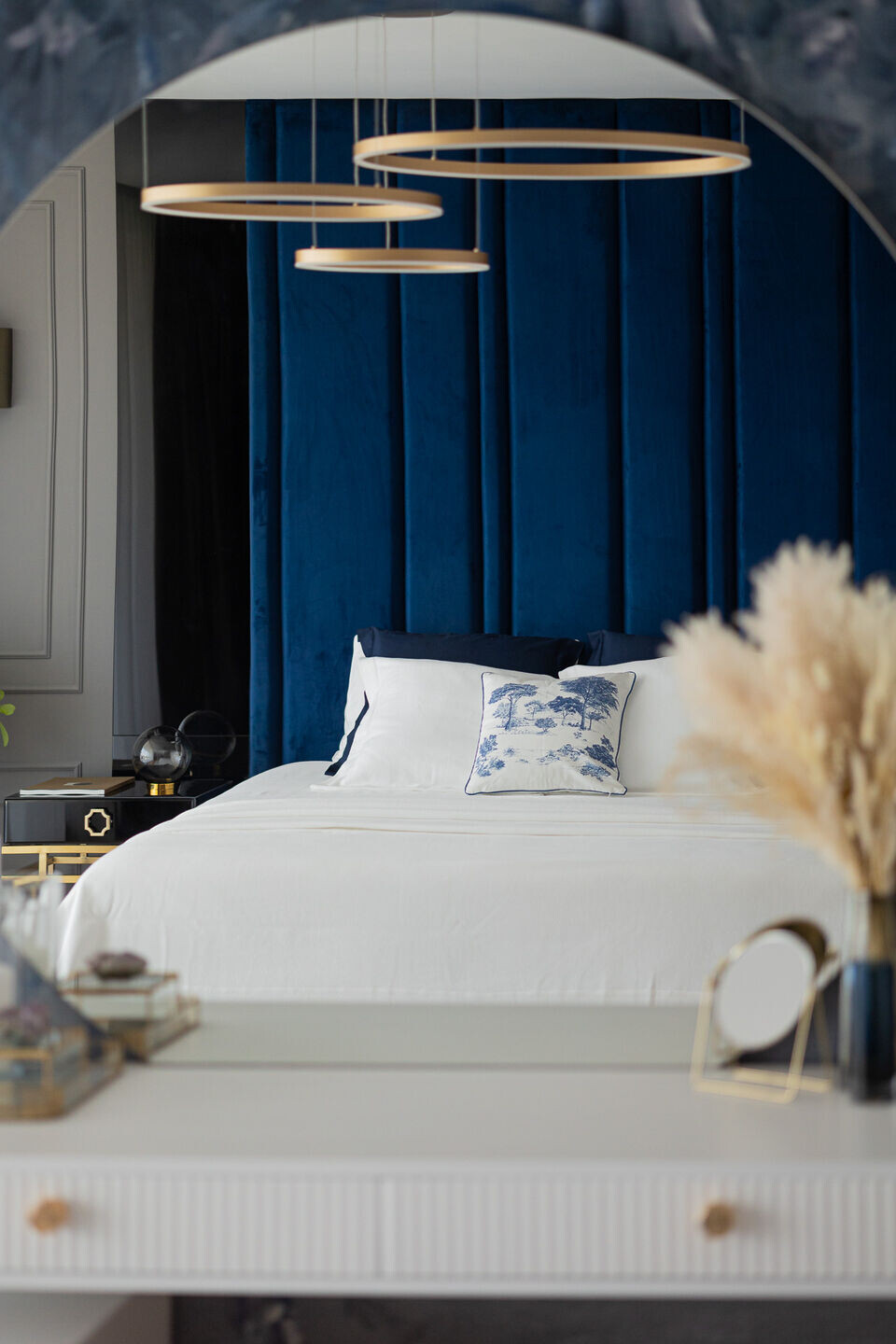
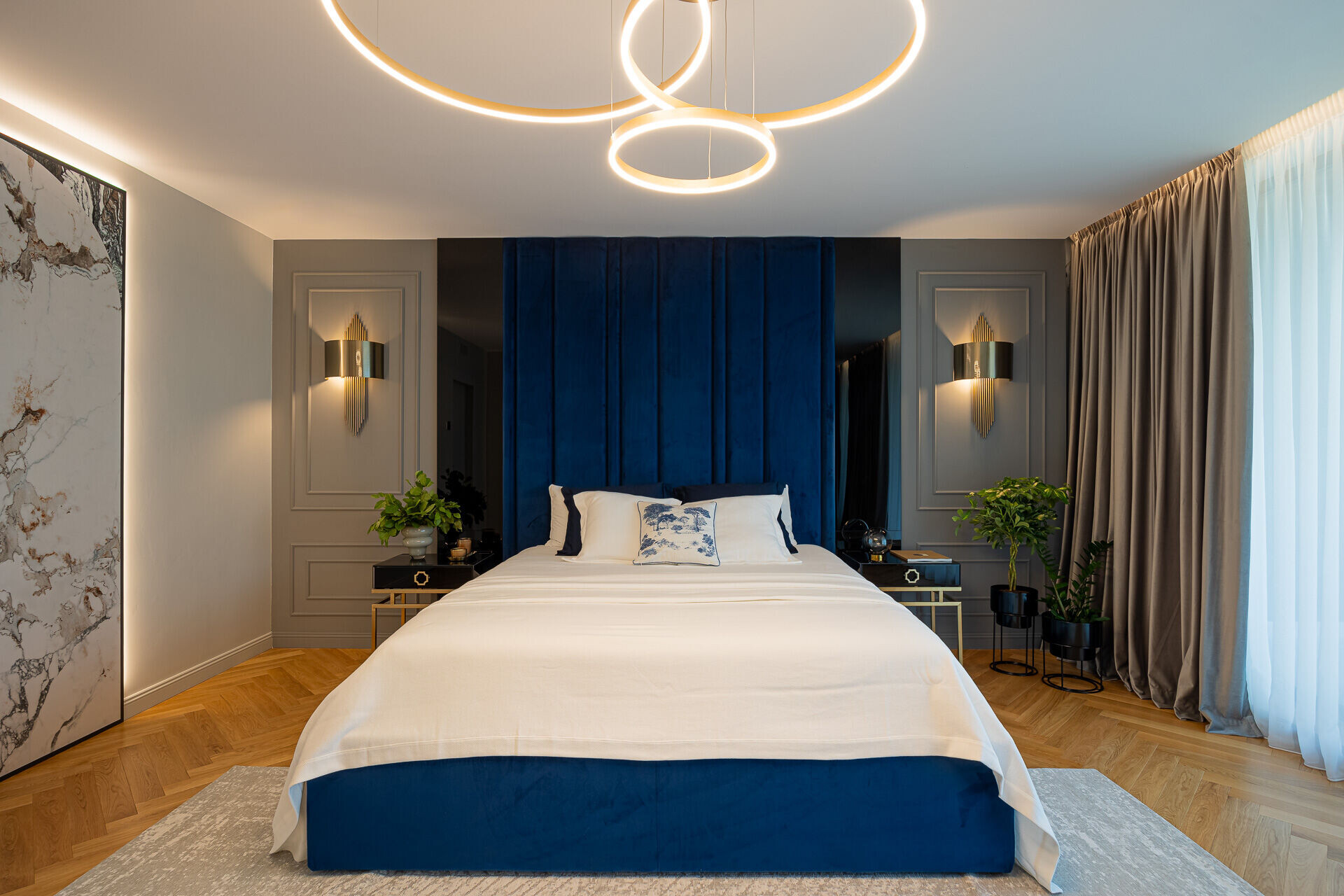
The master bathroom plays a feminine/masculine contrast. The walls in the shower area are covered with slabs imitating black marble, and those in the bathtub and sink area are finished with light azure blue ceramics from FLORIM.
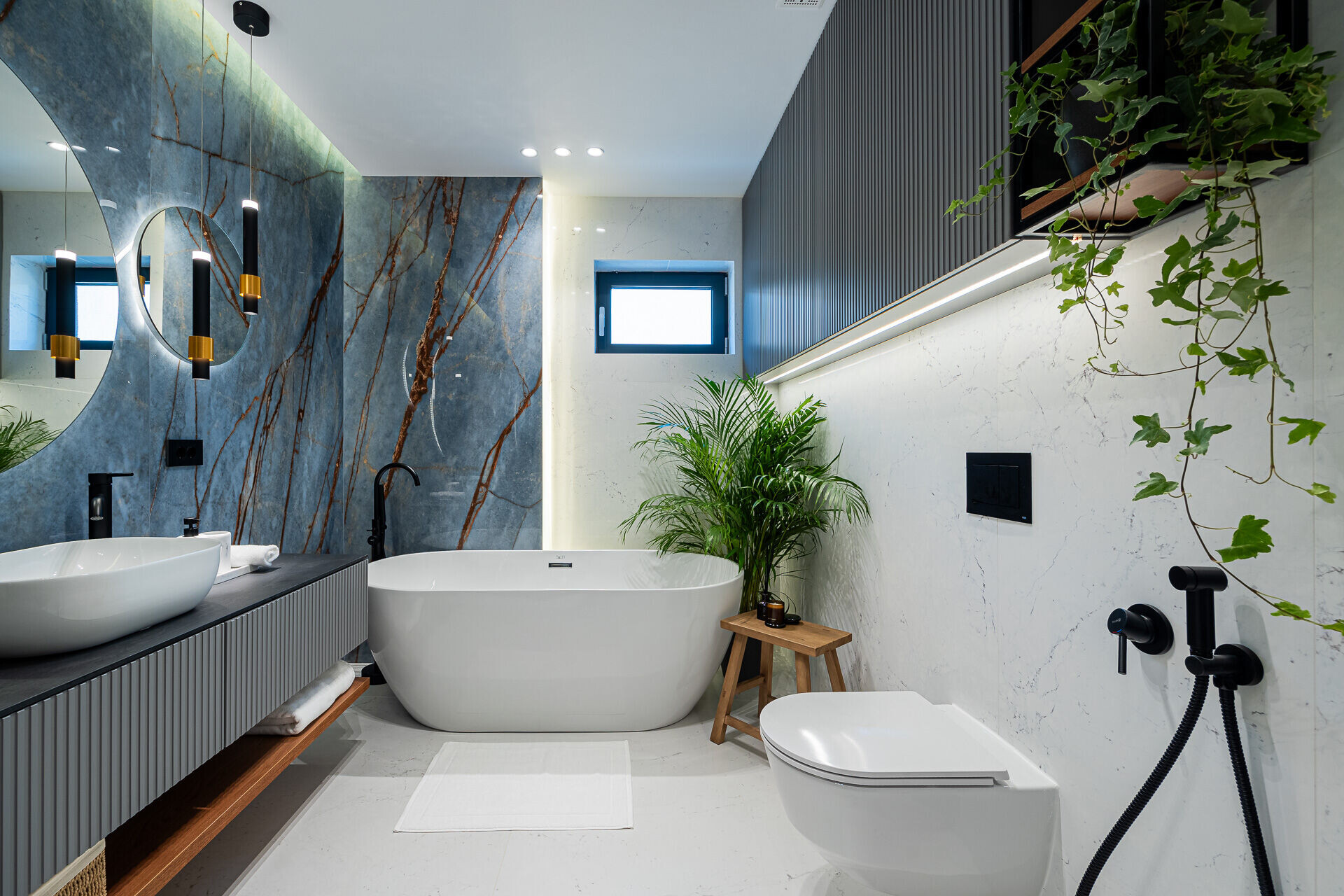
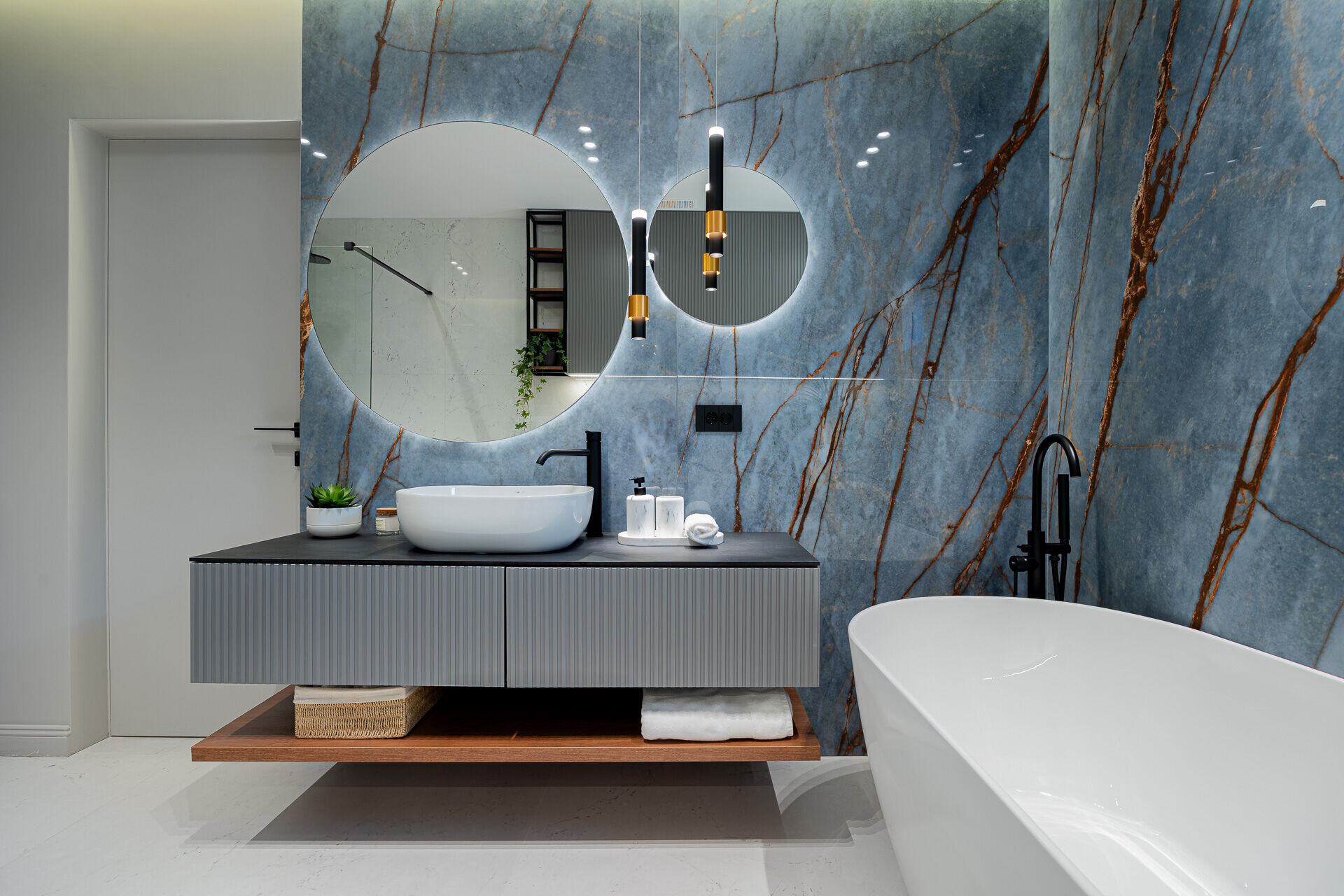
The entire home is visually unified by the neutral color palette, with intense blue dots and a rich contrast of textures.

