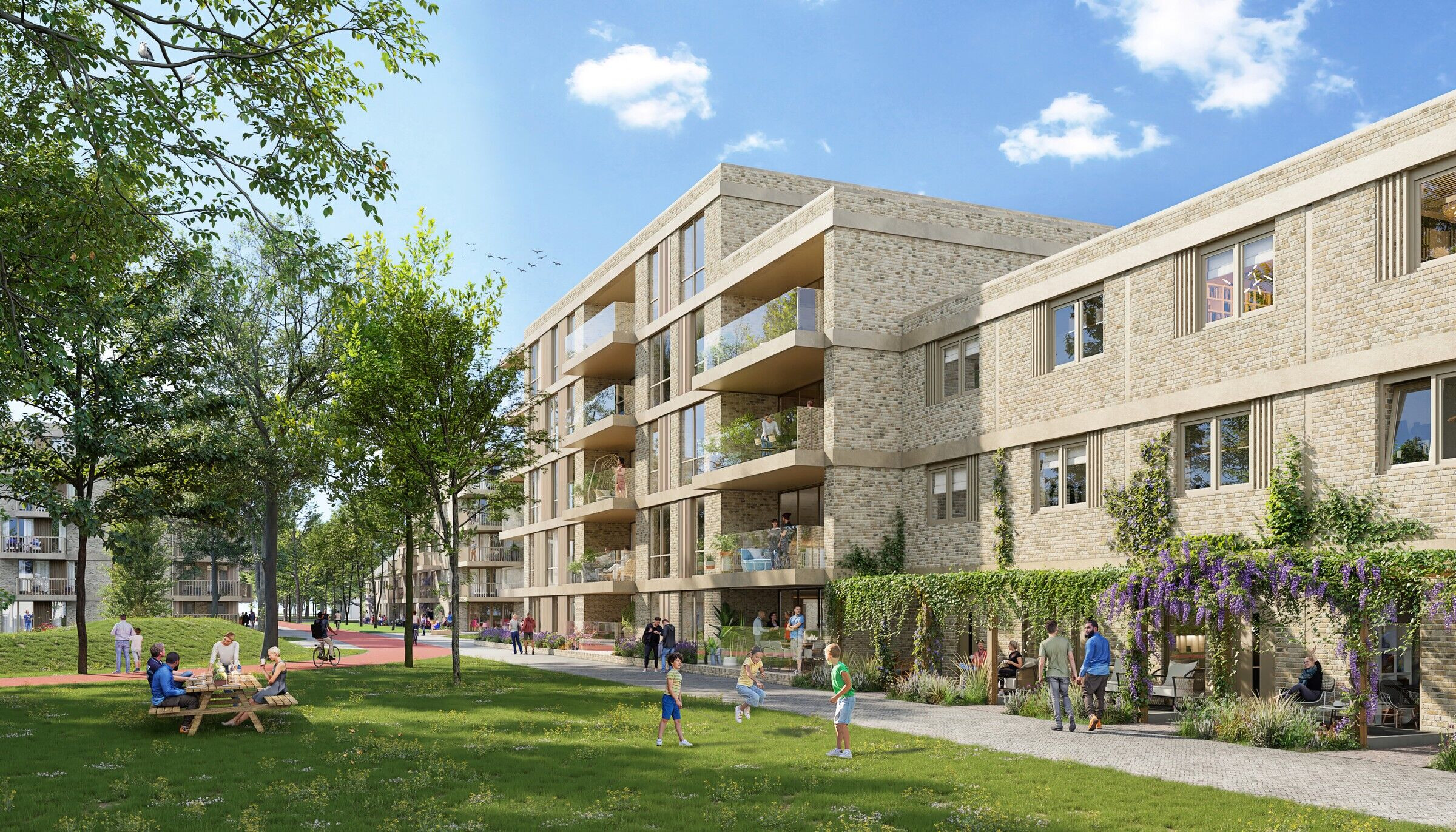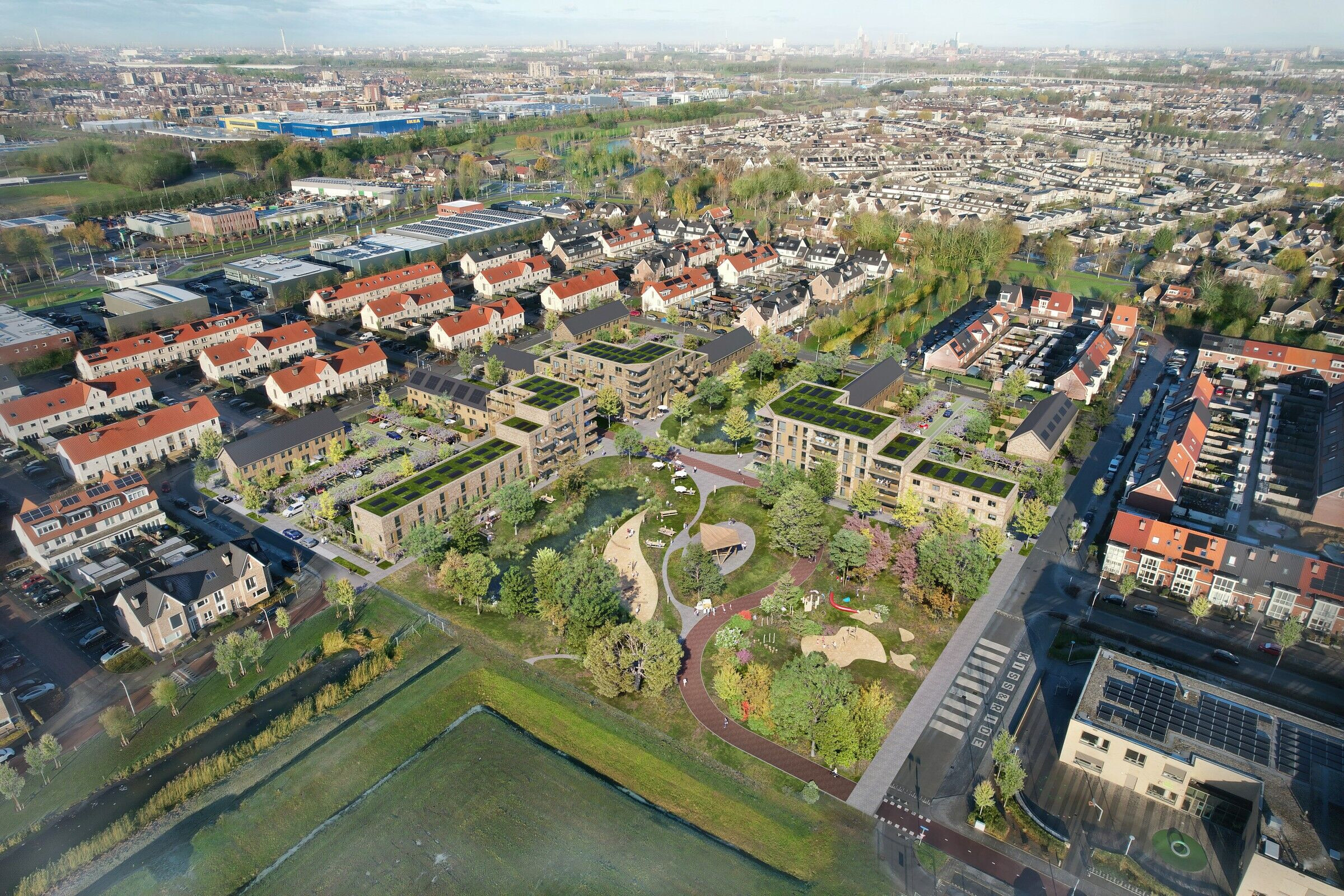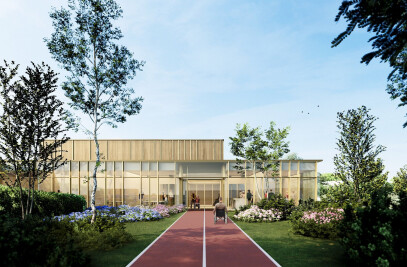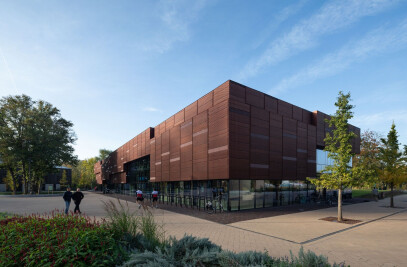Together with Dura Vermeer and Felixx, MoederscheimMoonen Architects won the tender for a new neighborhood in the Vrouwenpolder district of Barendrecht. Between the Oude Maas River and the city center, 127 homes, available for both sale or rent, will be constructed, offering various housing typologies to cater to diverse demographics.
A vision based on three core promises
The vision for Bloei encompasses three core promises that are seamlessly connected to each other. The plan emphasizes climate and nature, integrated with a strong focus on creating an inclusive and diverse residential community. The diversity in housing types is linked to allocation criteria that promote housing turnover in Barendrecht, contributing to affordability and diversity in the local housing market. Bloei is not just envisioned as a residential neighborhood but also as the beating heart and meeting point for all residents of the Vrouwenpolder district, with the park serving as its green core.


The urban planning concept
The urban planning challenge for Bloei is twofold: it’s striving for an appealing living environment for the residents of Barendrecht and the South Holland nature, while simultaneously consolidating the surrounding streets and Vrouwenpolder neighborhoods into an attractive center. The urban planning concept is thus focused on strengthening the green core, with the design strategy integrating urban mass, architecture, programming, and parking solutions to create a lively and powerful center.
The center around the park is designed with similar center-like buildings, creating a distinct central atmosphere. The urban integration with surrounding neighborhoods is maintained by using materials and volumes that align with the existing structure. Around the park, a spatial concept with 'plaza walls' ensures a robust and cohesive overall design. Corner accents and double-height main entrances of apartment buildings highlight the connection between the courtyards and the street, while in other parts of the plan, connections are established with surrounding neighborhoods, giving the plan its uniqueness.


Architecture
The urban analysis indicates that the area is characterized by consistent architectural principles per neighborhood and phase. Recent nearby developments stand out for their use of natural materials and sand-colored brick. By integrating these features, a powerful overall design around the park is created, fitting into the overall picture of recognizable neighborhoods with distinctiveness and diversity. The material palette includes not only sand-colored brick but also wooden accents and green spaces, creating a diverse whole with warm and natural materials. The inner courtyards focus entirely on wood and greenery, using pergolas and wooden facades to create a cooling atmosphere surrounded by green).
Social hub
A social hub is created by activating the park and surrounding buildings through attractive design and programming. Accessible places such as the neighborhood pavilion and a community room promote social interaction.

Ecology and climate
The climate analysis reveals that the high groundwater level and lack of trees in Vrouwenpolder pose challenges during heavy rain and heat stress. The landscape design by Felixx is based on three principles: using trees as natural CO2 storage, creating an ecological link between the city and the river, and buffering and slowing down water drainage. Additionally, the area is designed with special attention to bird species and insects. By integrating bee hives, hotels, and covered pergolas, a biodiverse environment is created, simultaneously providing pleasant and shaded outdoor spaces.
Planning
The design team will proceed with the preliminary design in the coming period. The phased construction of the homes is scheduled to commence in 2025.

Team:
Client: Municipality of Barendrecht
Developer: Dura Vermeer
Architect: MoederscheimMoonen Architects
Landscape Architect: Felixx
Renders: Yucon VR
















































