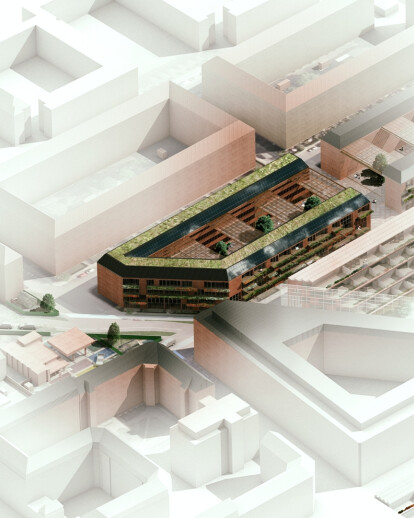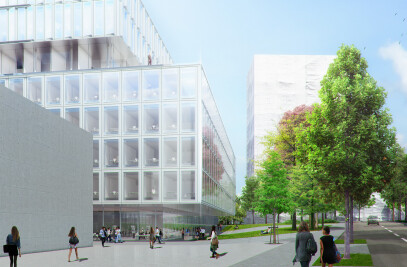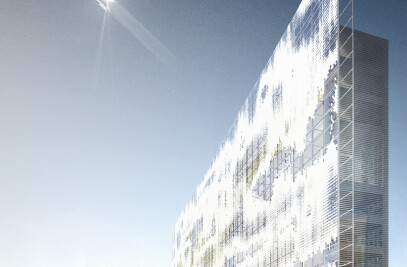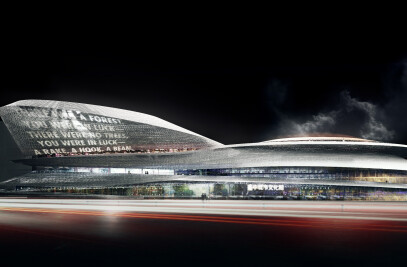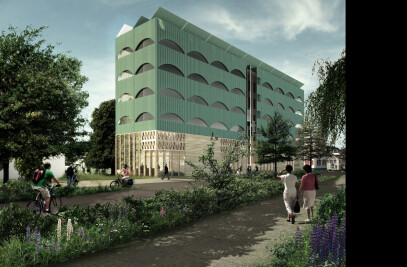Bio DiverCITY Varied activities will occur in the open spaces along each axis, and will provide an education of ecological and social living. These activities include several green social spaces, such as areas for playgrounds, art exhibitions, and picnics. In addition, there are several organic gardens, in which participants of all ages will work together and learn about gardening. Gathered fruits, vegetables and flowers can be sold in organic shops on the open public courtyard. Compost material will be used as fertilizer for the garden. This educational system will encourage people to appreciate the value of local gardening techniques.
Two axes To clarify the two axes: The streets are actually crowded by parked cars. This needs to be removed to increase the attractiveness of the area for pedestrians and cyclists. Moreover, the space occupied by cars will be transformed into green areas and pedestrian paths. Space for cars will be limited to one lane, with a separate lane for cycles.
Visibility Grown trees on the existing traffic circle are hiding the views, specifically for cyclists, but as well for all traffic users. We propose to allow more visibility, in order to see the orientation and different characteristics of the roads, which will help to identify the streets to users.
New Construction Side A and B are reorganized to improve the neighbourhood lifestyle. Added programmatic elements include a sports center and kindergarden, as well as apartments, offices, and commerce areas. All apartments with balconies and terraces are orientated to the south, while the office area is situated in the north of site A. The commerce area exists on a single floor. Depending on the needs, this surface can be expanded to multiple floors. The kindergarden is located in the middle of the open courtyard.
