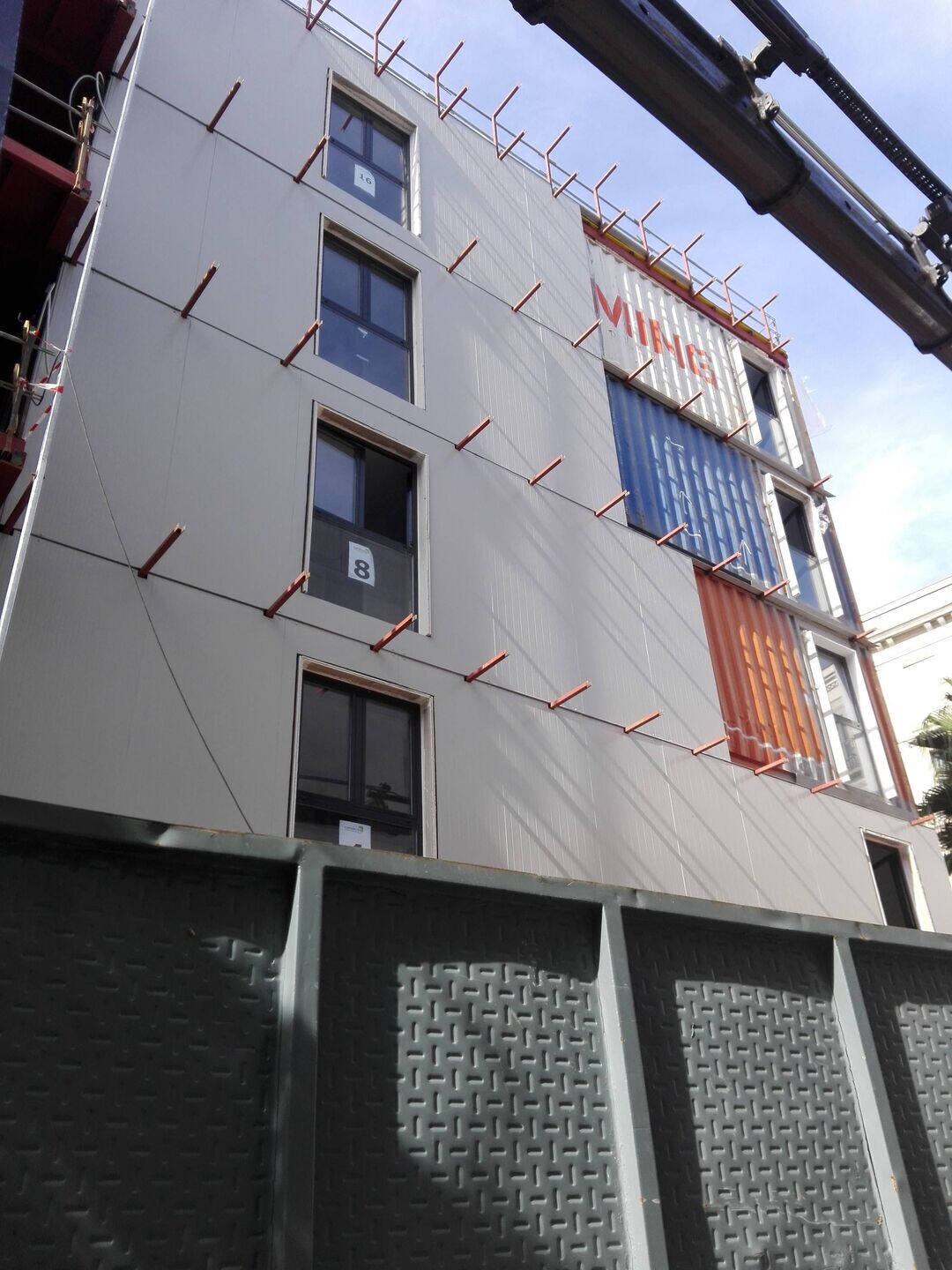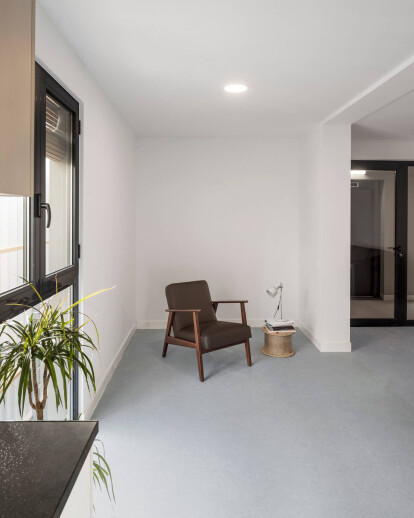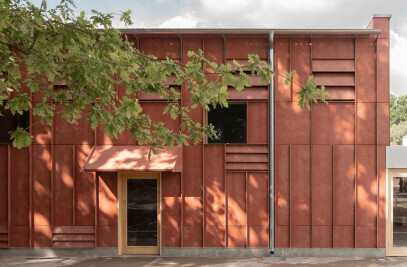Gentrification is cruel to the historical centers. Living in a walkable, diverse and equipped neighborhood is becoming a highly coveted luxury. In addition to regulating the real estate market and mass tourism, democratizing the access to housing in compact fabrics, it is necessary to multiply the affordable housing stock, whether public or cooperative. However, how to build housing in the consolidated center, if it is the place where the available space is more expensive and scarce? With a kind of urban dentistry, with what we call Tactical Housing, such as the APROP and ATRI strategies , cities are proposed to fill in the cavities of their built-up teeth. This involves vacant lots, properties that have not fulfilled their buildability and even excessively large public spaces as places of opportunity to host residential units.
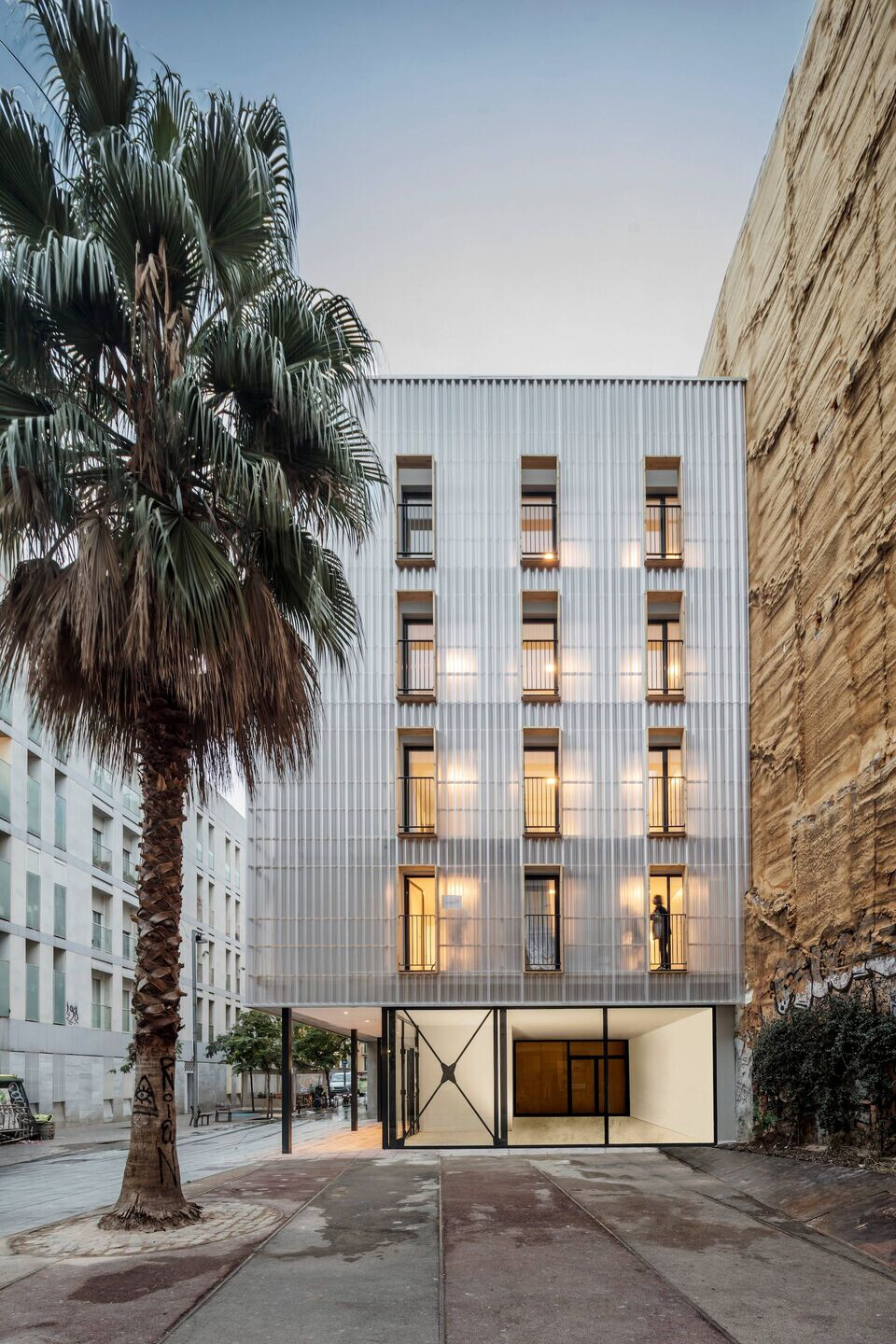
Using modular prefabrication for the construction with the criteria of urban, ecological and social sustainability enables faster, economic, fair and sustainable execution than conventional public housing promotions. This is the case of the first building designed and built in the Close Proximity Temporary Housing Program (APROP), promoted by the Barcelona City Council. Through these residential facilities, the municipality intends to temporarily relocate the residents in their own neighborhood, who have suffered an eviction. Thanks to the use of recycled shipping containers, these modular buildings reduce their ecological footprint considerably. On the one hand, they avoid energy waste and the emission of greenhouse gases that come with the massive use of reinforced concrete or steel casting for metal structures.
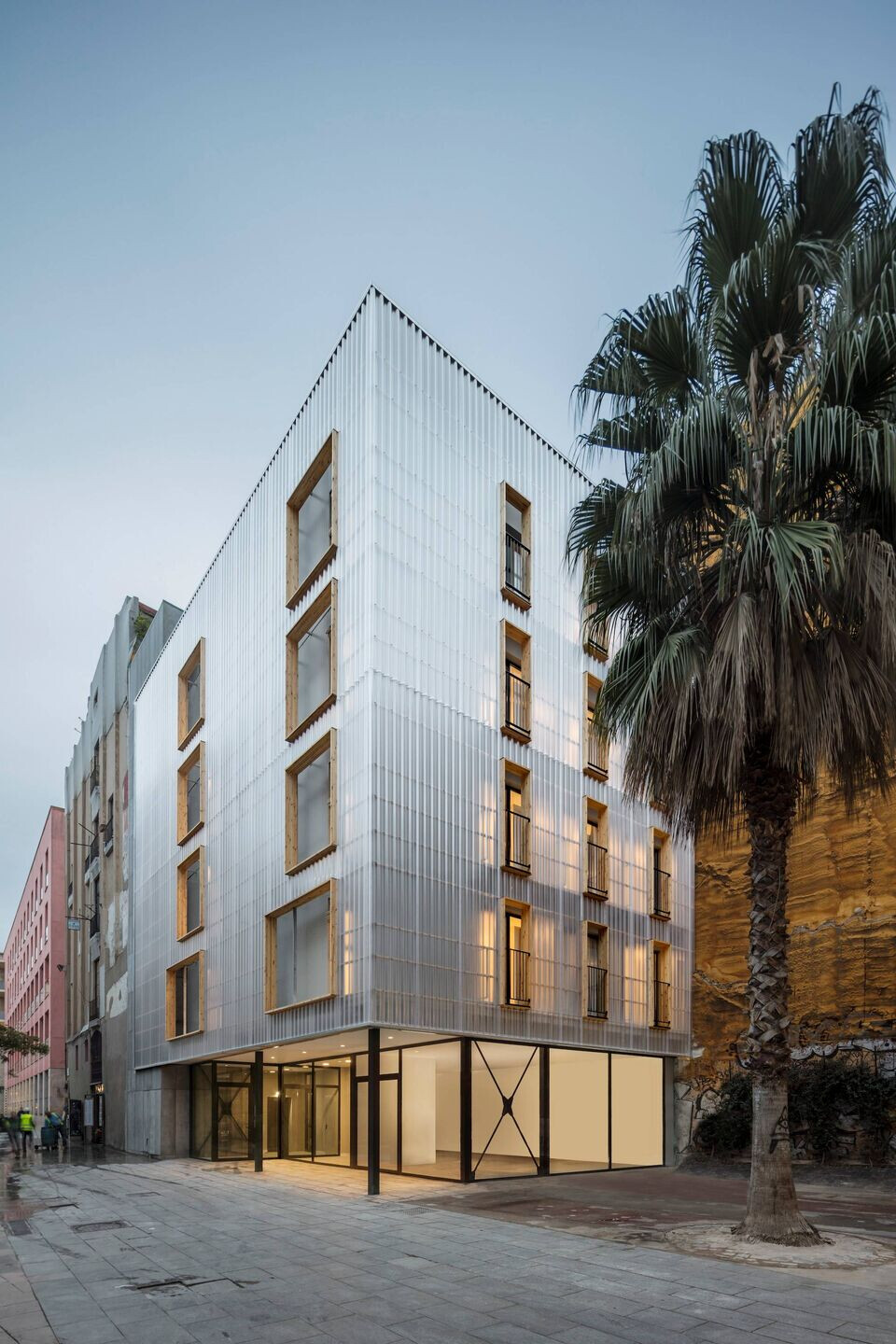
On the other hand, they are perfectly removable, transportable and adaptable to other locations, which reduces energy costs and waste will be generated during the demolition process. The APROP of the Gothic Quarter constitutes a compact volume located on a corner, between party walls that occupies a buildable plot owned by the municipality, which previously used as an extension of the adjacent public space. On the ground floor, it hosts the extension of a nearby sanitary facility and, on its four upper floors, it contains a total of twelve dwellings, eight of them with one bedroom and four with two-bedrooms. All the dwellings have a minimum of two facades allowing to benefit from cross ventilation.
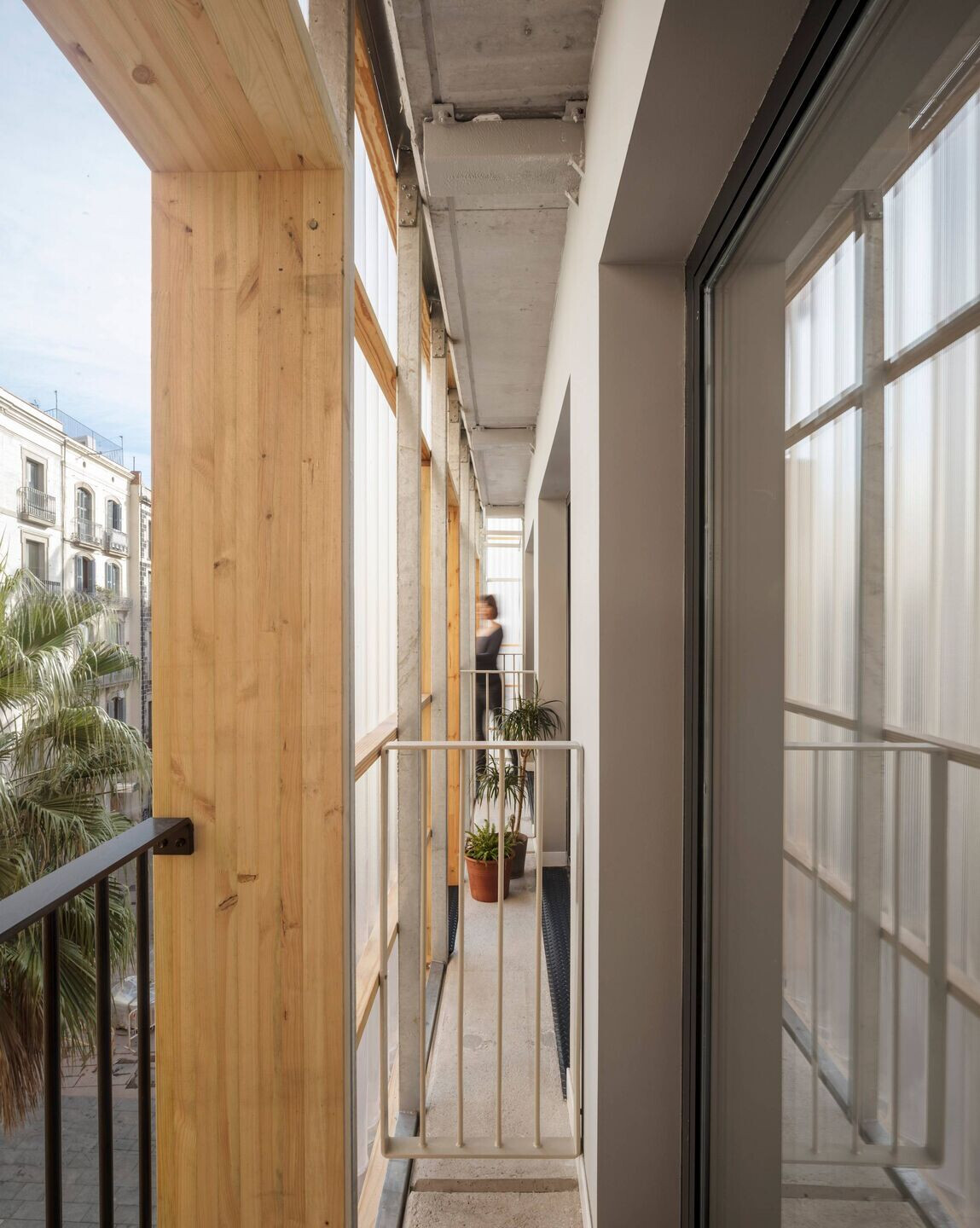
The northwest façade opens onto a patio that contains the vertical nucleus of circulation. The southeast facade, facing a narrow street, consists of vertical wooden openings, Alicante shutters and metal railings, like most of the buildings of the historic center. On the southwest façade, which opens onto a square, the four largest dwellings have wider openings. The facades are ventilated and the thermal insulation provides the best energy-efficiency.
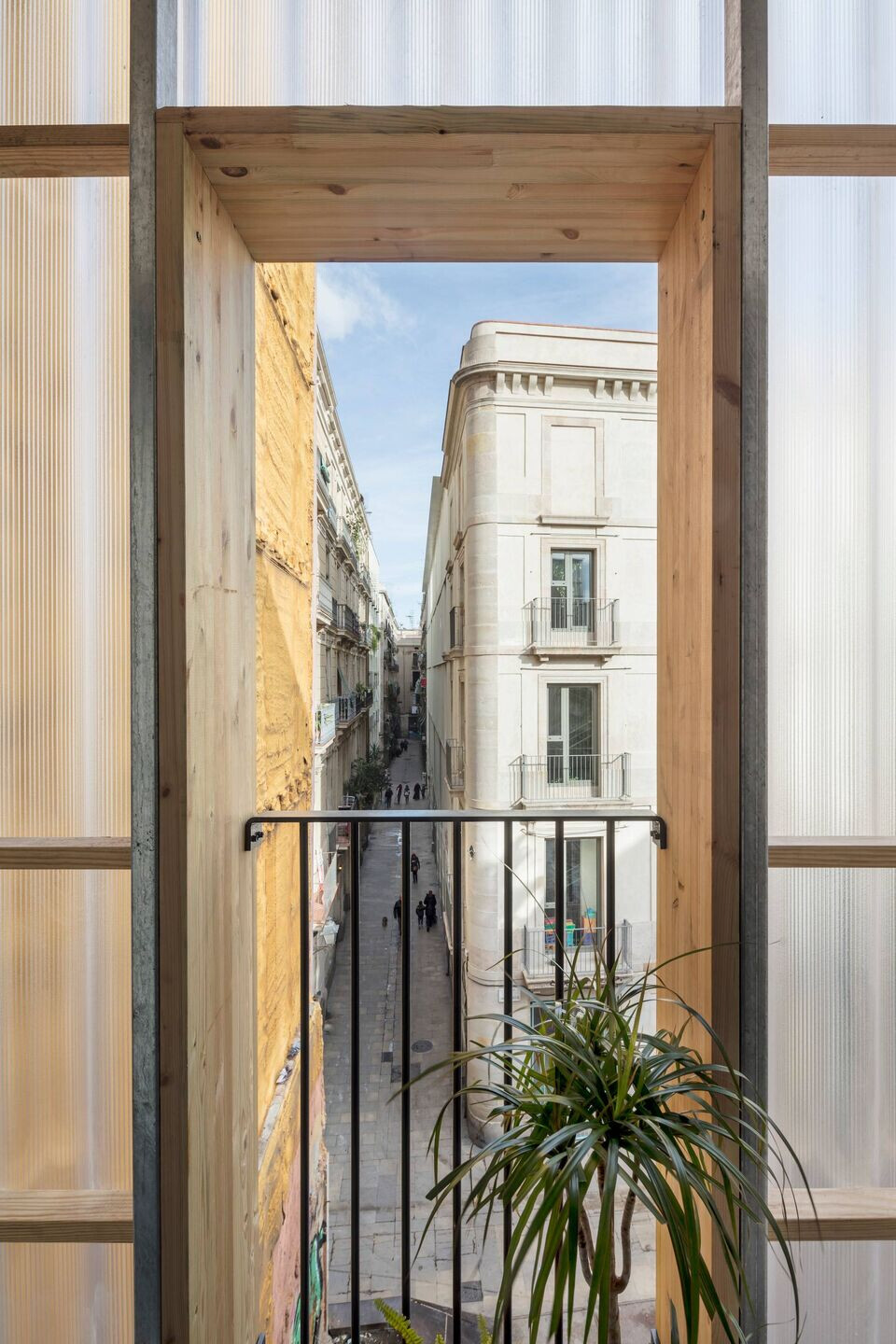
The exterior skin of the double-skin facade has been resolved with a translucent polycarbonate cladding. By day, this bright, clear skin increases the luminosity of the dwellings, while subtly reflecting the surroundings. At night, it filters the light from the interior, thereby improving street lighting without compromising the privacy of its inhabitants.
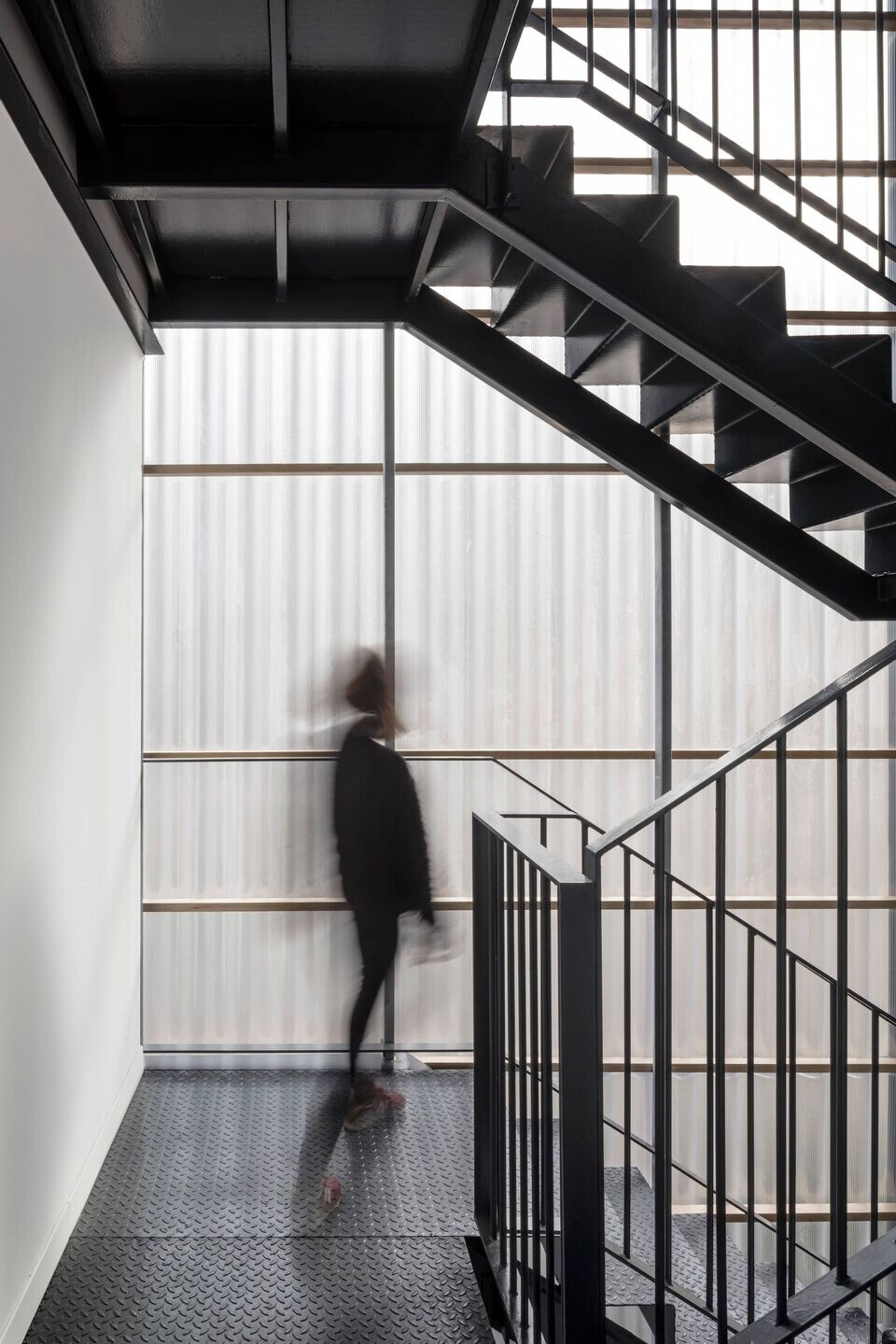
Material Used:
1. Façade elements, facade cladding- Sant Gobain, Viroc
2. Fenestration, skylights, glazing-Stabilit
3. Heating and cooling technology-Hitachi
4. Lighting-Simon
5. Sanitary objects, taps- Roca
6. Interior wall coverings, suspended ceilings- Knauff
