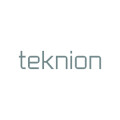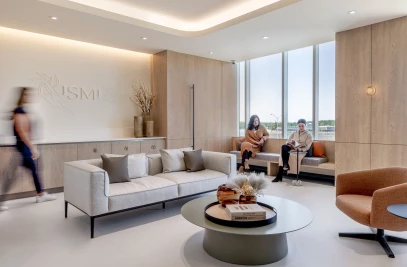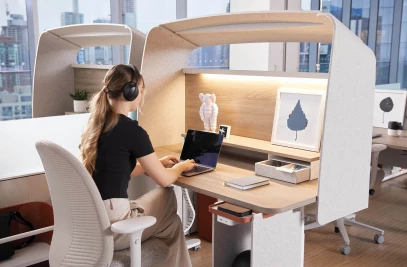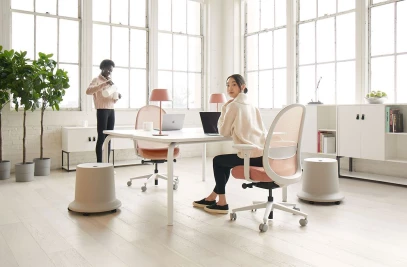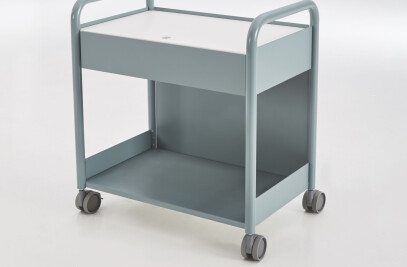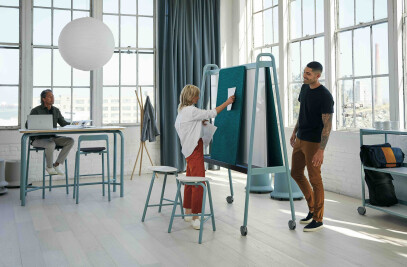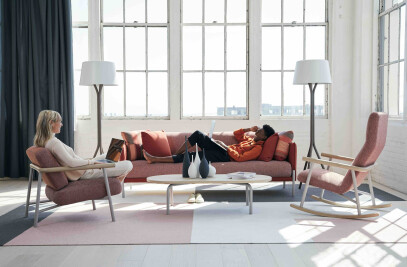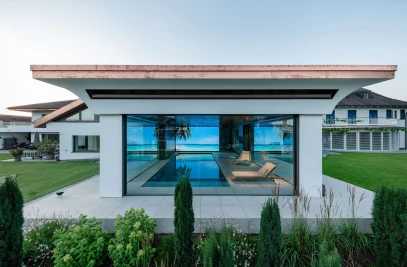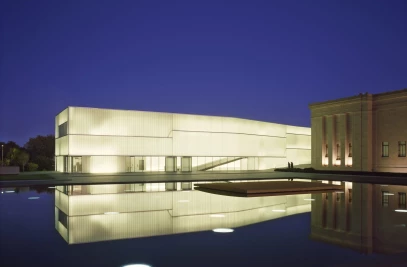Teknion® offers a series of innovative glass wall systems designed for a modern
office defined by a culture of creativity and transparency. Versatile Focus™ is all
about flexibility and the ability to achieve a high level of acoustic performance
within a space. Delivered in a clean aesthetic, Focus is available as a single- or
double-glass panel system with the ability to transition to solid fascia panels.
Both design and materials support LEED® initiatives and occupant health,
balancing the need for enclosure and acoustic privacy with a sense of openness
and full access to natural light

Focus is a demountable wall system that delivers a comprehensive range of acoustic performance with a clean, European aesthetic. It seamlessly integrates a variety of glass and solid fascia configurations to create effective, modern workspaces. Focus offers a tailored approach to specific environments with its acoustic and visual continuity, and matching wall and door pairings. Frame and trim components are light in proportion through seamless in-line and corner connections, providing a minimal architectural presence.

Acoustic flexibility
Focus offers single glazing, double glazing and solid fascia options to provide varied levels of acoustic opportunities to suit any and all privacy needs. Numerous door options allow for pairing and alignment with all fascia configurations, providing optimal acoustic performance across the entire system.

Minimal presence
Refined, minimal profiles and seamless glass joints offer maximum full-height transparency and subtle space division. Factory-cut framing elements deliver a precise fit and finish across the storefront.
Tailored fit
Focus is tailor fit to accommodate specific site variations, which allows the system to maintain a low-profile aesthetic.

Styles
Focus fascias are available in different styles to provide varying levels of privacy and access to electrical.
Glass fascias are ideal when light transmission is required through adjacent rooms and building spaces. Single- or double-glazing can be specified depending on the acoustic requirements of the space.
• Available monolithic or for clerestory application
• Edge styles include straight on both sides; mitered on one side and straight on the other
• Glass finishes include Tempered, Laminated and Low Iron

Solid fascias allow for visual and acoustic privacy and accommodate electrical receptacles. An Electrical Filler Panel Fascia, narrow in width, is typically used beside doors to house electrical
receptacles and switches.
• Available monolithic or monolithic with electric module integration
• Electrical cutouts are located 18 inches above the floor with one or two vertical cutouts
• Finishes include Laminate, Flintwood and Veneer





























