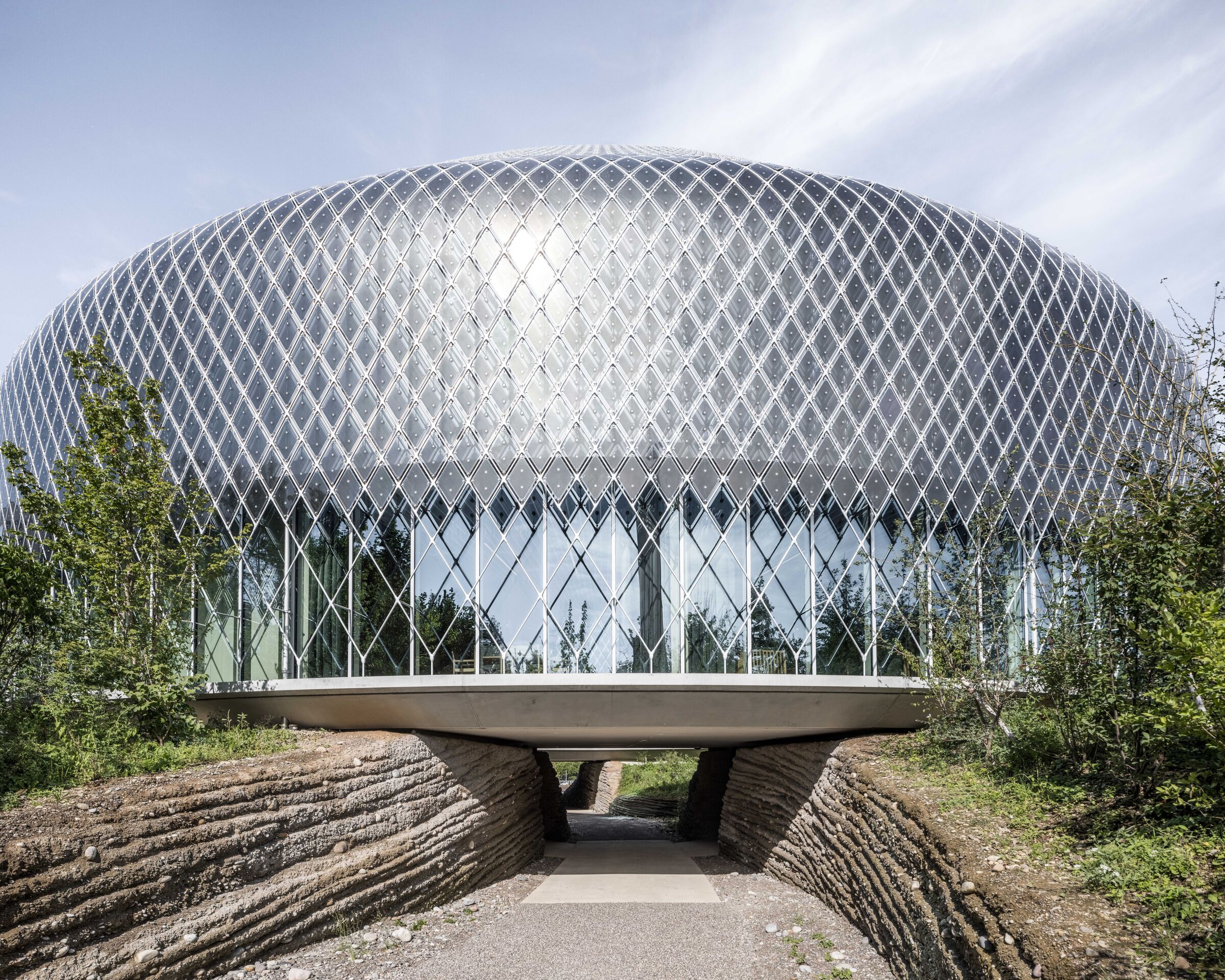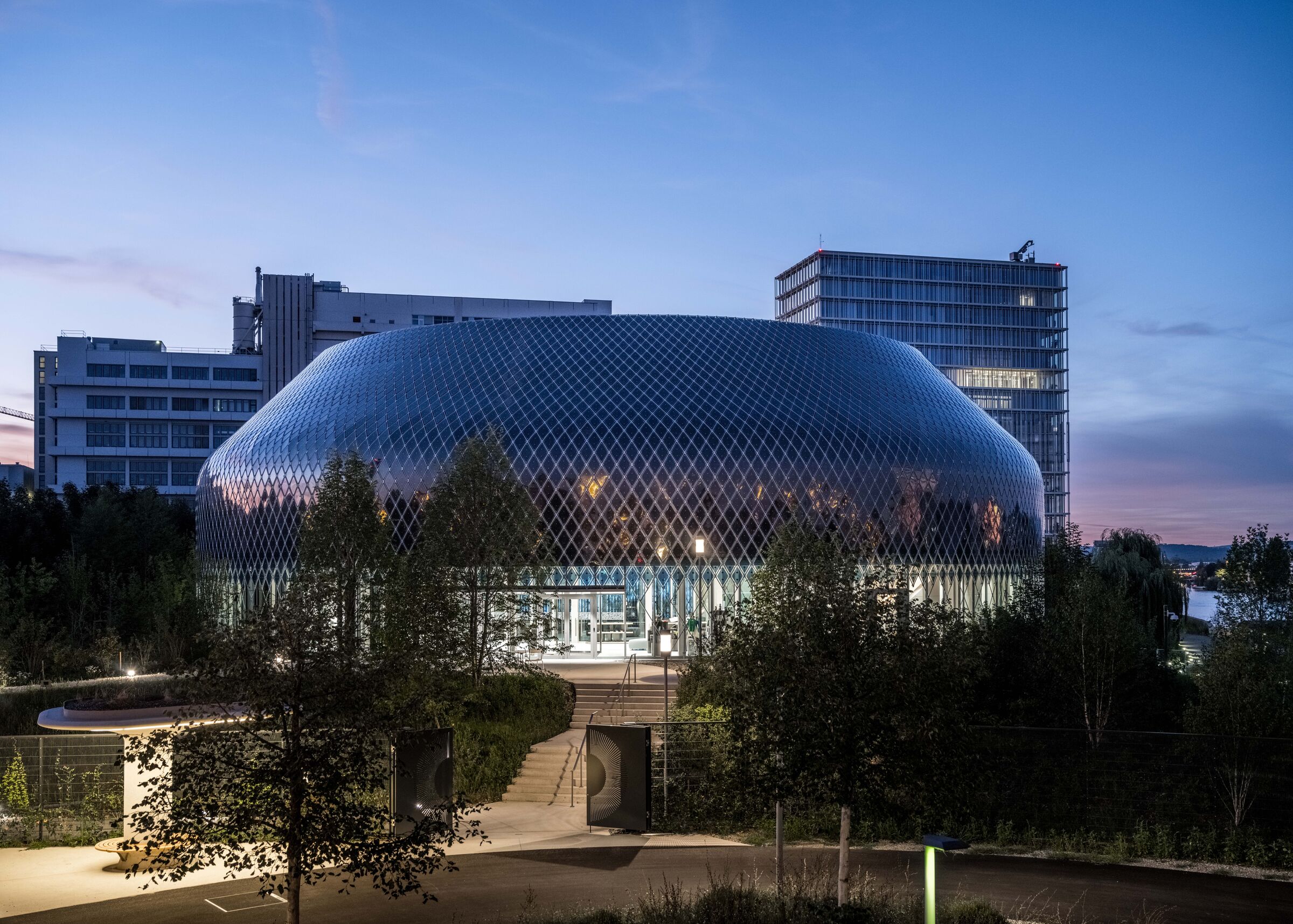AMDL Circle has designed a torus-shaped exhibition building for the pharmaceutical company Novartis on its campus in Basel, Switzerland. The pavilion is enveloped in a complex ‘media facade’ programmed with digital art shows. The zero-energy facade is capable of generating the electricity it consumes, with each of its 10,680 photovoltaic cells containing a layer of organic substrate that converts sunlight into electricity.
The Novartis pharmaceutical headquarters is home to 8000 employees as well as the offices, labs, restaurants, cafés and shops that support them. The campus is generously sized with green spaces located along the river Rhine in central Basel. It has been constructed within an urban grid according to a plan made by the Italian architect Vittorio Magnago Lampugnani in 2001. Novartis has clearly invested in its infrastructure, and over two decades its campus has matured with buildings completed by well-known international architects like David Chipperfield and Frank Gehry.
It is within this context that Milan-based AMDL Circle won a design competition to complete a new exhibition building for Novartis, placed on a hilltop site outside the campus grid and within a green space bordering the southern edge of the campus where it interfaces with the city. The surrounding rugged and natural park was designed by the landscape architect Gunther Vogt, and features thick vegetation merged with a series of stepped terraces evocative of the Rhine riverbanks.
Conceiving an open building with a public interface
The architects of the Pavillon were challenged with designing a building that was public in more ways than one. It was to be accessible to the campus and the city, and it would also be responsible for recounting to its visitors the history of and posturing on the future of the pharmaceuticals industry. “Novartis is undergoing a transformation,” says Nicholas Bewick, Project Director for AMDL Circle. “The campus has always been kind of closed off from the public, and one of the reasons for this project was to open it up.” The new building, according to Bewick, was envisioned to serve as a destination where the public and Novartis employees could come together and talk about the future of medicine.
“We’d always imagined a building that would be circular,” says Bewick, of the Pavillon’s form, which references the pure elements of biochemistry and hence the fundamental building blocks of life. “We imagined a building that had come from somewhere else and landed within this landscape of the park.” The building is circular in plan and features a laminated wood primary structure. Programmatically, it houses an education and information center where the pharmaceuticals company is presented in a way that is innovative and original. According to Bewick, the building seeks to go beyond being simply a showcase for the company by performing as a flexible place for events and exhibitions that in itself becomes a communicative tool.
The building is designed to be a ‘welcoming and reconfigurable ring’ on two levels with a mezzanine. The ground floor is dedicated to assisting visitors and providing spaces for teaching, meetings and events. Adjacent to an entrance foyer is a bar and an informal space for the presentation of publications, scientific and cultural documents associated with Novartis. The ground floor features a 360-degree glass facade for visual transparency and to allow natural light to enter.
An immersive exhibition space located on the upper floor is a circular and fluid gallery, with no walls or dividing elements. The inclined profile of the roof is integral to the way the space functions as a canvas on which exhibitions are organized. The building is informal and flexible, able to change and be reconfigured to carry out various activities. The use of acoustic curtains to divide the spaces and the wide range of digital technologies make it a model state-of-the-art information center. Green-gray colors for the textiles were chosen to recall the natural colors of the adjacent park.

The Pavillon is set on the terraced landscape in a way that allows pathways to extend from the park and engage with the program. One path even goes underneath and through the building’s open center to further highlight its accessibility and connectivity with the surrounding greenery and city.
Regarding the building’s form, Bewick says: “We had, as often happens, a more elaborate project at the beginning in terms of being more integrated into the ground and physically embedded in its context. But as the project evolved, we arrived at something more pragmatic, simpler.” He describes the geometrically pure solution as one that puts more emphasis on the quality of the experience. “The exhibition seems to be more interesting when it has a relatively neutral building. It allows for the simple use of space to be an important ingredient.”
Designing a ‘media facade’ in photovoltaics
Not all aspects of the project became simpler through the design process. The Pavillon initially was specified with an enclosure made of folded metal seam panels. But as the project developed Novartis sought a more engaging facade solution. “They wanted to see more in terms of how the building could represent and demonstrate in a technological and sustainable way the new focus and the direction of the company,” says Bewick. “They also wanted to give something to the city. Even though it’s a building within the campus, it should have a role and participation within the larger cityscape.”
Bewick's team put forward the idea of developing a membrane that would integrate solar panels and communication media, to which the client agreed. “We were fortunate to have this kind of thinking,” says Bewick. To engineer the high-tech facade AMDL Circle worked with Basel-based iart, a company that describes itself as ‘a studio for media architectures’ which enhances physical spaces with digital technology.
Together iart with AMDL Circle designed a unique solar-energy-driven membrane that is capable of generating the electricity it consumes. Its 10,680 organic photovoltaic cells contain a wafer-thin layer of organic substrate that generates some 55 kilowatt-hours of energy per day. The media canvas is about 1700 square meters in area with an active photovoltaic surface just shy of 900 square meters.
An organic photovoltaic system was chosen for its properties of transparency. The thin film allows light to pass through, rather than performing as an opaque black surface like most common photovoltaic products. Daylight can be absorbed from both sides of the organic film and, because it’s printed, it permits great flexibility in terms of shape, dimension and the graphical patterns it can carry. The film is enclosed in polycarbonate sheets which give rigidity and protection. It is then integrated with a pixelated layout of rear-side LED light fixtures which shine externally and also back onto the metal roof. “There is a possibility of being able to play and use the lighting technology in a very creative way,” says Bewick, of the layered system.
Once the design team established that the technology could work through testing mockups and prototypes, it began working with artists to design the digital display. Artists with a focus in media technology were selected to craft ideas of how this canvas could be used to visually describe the research and thinking of Novartis. The artists collaborated with the engineers to develop light installations inspired by the shapes and colors of cells and molecules, as well as by themes of sustainability and the convergence of art and science.
Bewick notes that the project was intended to function as artwork rather than a billboard, the envelope integrating something cultural instead of becoming the sort of shining display one might find in Las Vegas. “We sought a means to display messages related to the thinking of Novartis and its ideas about the future of medicine,” says Bewick. “Something fundamental to the project was the idea that, when an artist creates something, they do it very seriously. And so there was the identity of the artist also to think about.”
The LED-based exhibition component of the facade functions for short periods of time with shows that last about 30 minutes. The display is limited by the amount of solar electricity stored by the photovoltaics.
Resolving complex geometries
Even simple forms can be quite challenging to achieve in construction. The material seams of the Pavillon's facade, for instance, are vertical. The sizes of panels on the envelope taper according to the geometry of the building, starting wide at the base and becoming thinner towards the top and therefore a rather complex range of panel geometries is created. The design team came up with a dimensional graphical module for the facade made of rhomboid shapes. This was mocked up in iart’s Basel laboratory which Bewick describes as “a sort of bat cave full of engineers surrounded by lights and cables, inventing technologies” for various projects.
One of the challenges in detailing the membrane was defining the distance between the wiring elements that would determine the density of LED pixel points, so that a precise visual definition would be achieved with legibility from a distance. This was complicated by the fact that the building has a complex curvature. The modules were designed parametrically by iart and panels of approximately 40 sizes were engineered to maintain a fixed pattern that is constant over the surface without visual distortions on the LED display.
The design was tested for wind and snow loads, and a full-scale mockup was produced for client approval which included a part of the building structure with a portion of the membrane applied to it. Products for the membrane system were sourced from various geographical locations around the world, with elements originating from Europe and Asia. “We created a production line on the campus to make units of panels and structure,” says Bewick. Modules were fabricated with 144 photovoltaic panels each, bent according to the curvature of the building, and then transported and hoisted onto the facade.
One of the main challenges in realizing the membrane was related to the performance of the electrical system and the functionality of its cabling. “The power first goes in one direction during the day, to be stored and accumulated, and then that power is sent back in the other direction at night, to illuminate the LED system,” says Bewick. There was therefore some loss in the efficiency of the solar energy storage. And because the photovoltaic product is a film, it does not have the performance of a standard solar panel. “You have to accept that you're not getting the performance, but that you are getting a serious advantage in terms of lightness, flexibility and shape,” says Bewick.
Bewick feels that the project is a great testiment to the potentials of photovoltaics. “Often when a building requires some sort of energy storage system, it becomes a kind of afterthought, because the system is not aesthetically pleasing,” he says. “But this particular technology allows a facade or an enclosure of a building to be designed in a much more interesting and flexible way. The building has this membrane that acts as a big screen or television. The impact of the building as a place to meet as well as a place which tells a story has been very successful and well received. It presents the evolving business of the pharmaceutical industry.”































































