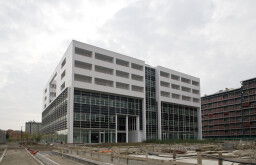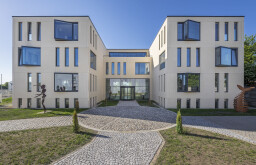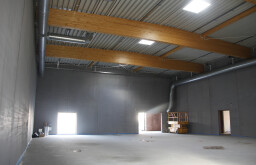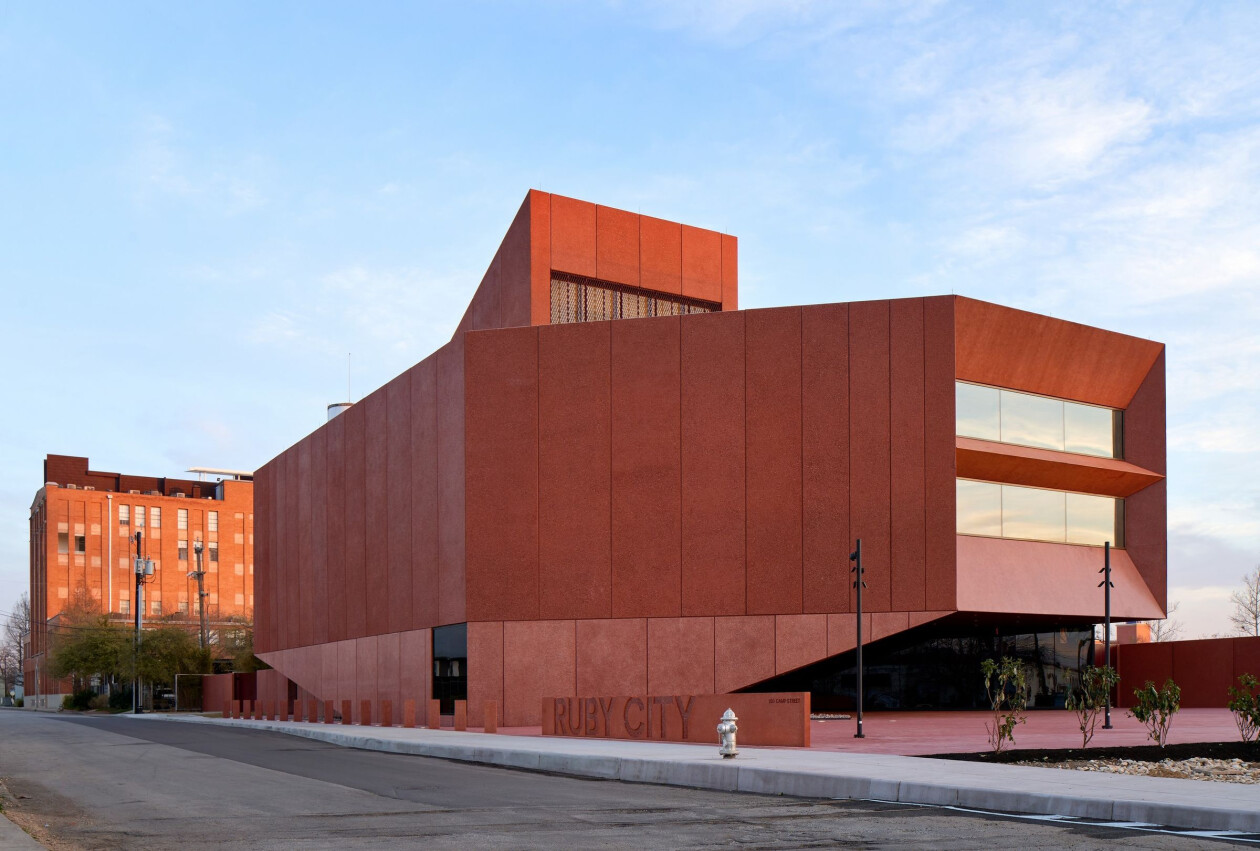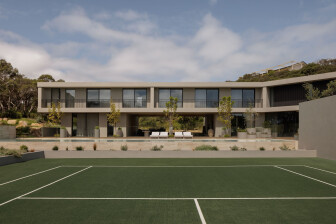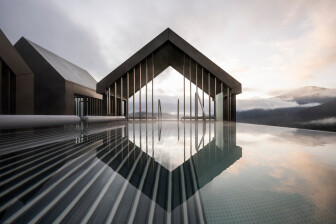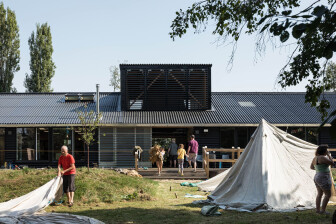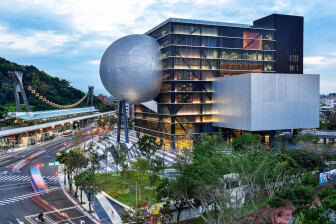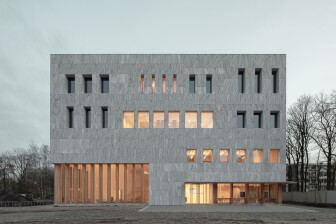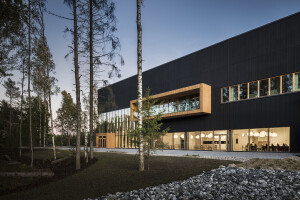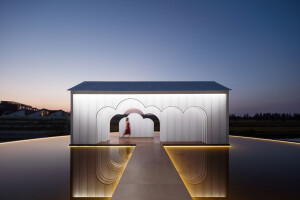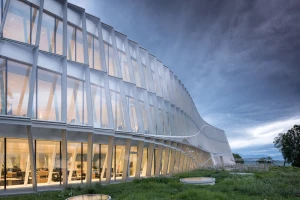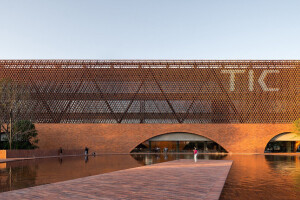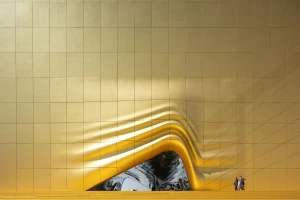Precast concrete is made by casting concrete in a reusable mold. These molds are made of various materials, including wood, steel, rubber, and plastic, with each one providing a different finish; color can also be added to the concrete mix. The precast concrete components are cured in a controlled factory/plant environment, ensuring the concrete reaches its maximum strength. Precast concrete improves the speed of construction: once transported to the construction site, components are typically bolted together using steel connectors (embedded during the casting process). Precast concrete is used in structural components such as beams, columns, and walls, and in cladding — both load-bearing (most commonly sandwich panels) and non-load-bearing (providing an architectural finish and weather barrier).
Precast concrete components will typically offer a higher degree of durability coupled with low maintenance — made with a high-quality concrete that is reinforced (with steel), components can better withstand environmental conditions. Precast concrete components can be molded in a range of shapes and sizes, thereby offering flexibility and versatility. Moreover, this works to enhance the aesthetic nature of the structure. The factory production of precast concrete components will reduce the amount of waste on construction sites and decrease the overall carbon footprint. The material’s thermal mass can store and release heat, helping to bring down energy consumption and heating/cooling costs. Precast concrete structures tend to have a longer lifespan and components are usually reusable.
The following public buildings demonstrate various architectural applications of precast concrete.
Designed by Adjaye Associates, the exterior skin of the Ruby City contemporary art center and exhibition space in San Antonio, Texas, is made up of precast concrete. The concrete was produced in Mexico City and a red pigment was added to the mix. The angular facade is defined by a smooth, polished base and a rough upper section encrusted with two shades of red glass.
The Aranya Art Center in Beidaihe, a coastal community and district of Qinhuangdao in northern Hebei, China, was designed by Neri&Hu Design and Research Office. The building draws inspiration from the sea: “azure and calm in the summer, splintered ice though winter,” says Neri&Hu. The center is made up of various concrete textures — aggregate concrete panels and molded concrete units capture the interplay between light and shadow.
3. Tenri Station Plaza CoFuFun
Nendo designed the station plaza at Tenri Station in Nara prefecture, Japan — Tenri is a small city with a number of "cofun" tombs. In Japan, cofun tombs, also known as kofun, are ancient burial mounds that were mainly built between the 3rd and 7th centuries. The plaza’s round cofun-like structures were constructed by fitting together pieces of precast concrete, much like building blocks. “Precast concrete molds are formed at the factory and then assembled on-site. The resulting structures are precise and the same mold can be used multiple times, ensuring excellent cost-performance,” says Nendo. The name “CoFuFun” combines cofun with “FuFun”, a Japanese colloquial expression that describes happy and unconscious humming. The “Co” denotes community and cooperation.
4. Bethnal Green Mission Church
Bethnal Green Mission Church in London’s East End was designed by Gatti Routh Rhodes Architects. The building’s facade is defined by the use of precast concrete pilasters and beams. These concrete elements are used in two ways: 1. The elements are infilled with pale brick in a raking monk bond; 2. The elements frame open terraces.
Designed by lahznimmo architects, Powerhouse Castle Hill in Castle Hill, New South Wales, Australia, is part of the Powerhouse Museum. Precast concrete interior wall panels provide thermal mass, helping to protect the museum’s collections. On the exterior, a corrugated aluminum skin sits on top of a corrugated precast concrete base.
6. Concrete Pavilion - pumping station in the field
LIN Architecture designed the Concrete Pavilion “pumping station in the field”. Set outside Eryuan Botou Village in Yunnan, China, the pavilion is a concrete expression of its predecessor, a small pump house. The pavilion is constructed from concrete panels — precast concrete hanging slabs — and a steel frame.
7. Community Development Center
Designed by CCA Centro de Colaboración Arquitectónica, this Community Development Center in Jalpa de Méndez, Tabasco, Mexico, is both a cultural and educational space. The center’s structure is composed of eight monumental concrete panels perforated with semicircular arches. The orange-colored concrete is representative of the region.
“The Cloudscape of Haikou” describes the sinuous Wormhole Library in the Chinese province of Hainan. Designed by MAD Architects, the building’s exterior and interior are cast in fair-faced concrete to create a single cohesive, flowing form. Double-layered waffle slabs are used for the roof and floor, supporting the building’s scale and cantilever.
Designed by Steven Holl Architects, the Glassell School of Art in Houston, Texas, is open to the community. The building’s precast concrete structural elements were made in Waco, Texas. These elements support the floors and define the exterior of the L-shaped building. The planar structural pieces of sandblasted concrete alternate with large translucent panels that give a diffuse illumination through the artist studios.
10. 1200 Intrepid
Designed by BIG - Bjarke Ingels Group, 1200 Intrepid in Philadelphia, USA, has a double-curved, precast concrete facade that “bows inwards” to create a large urban canopy. The canopy responds to the adjacent park’s running track and landscaped gardens.
Related products
