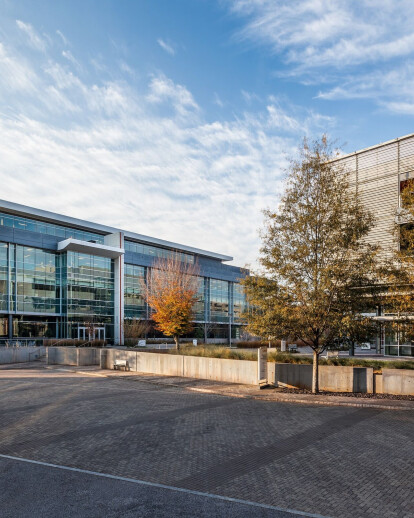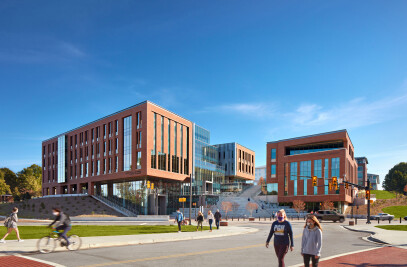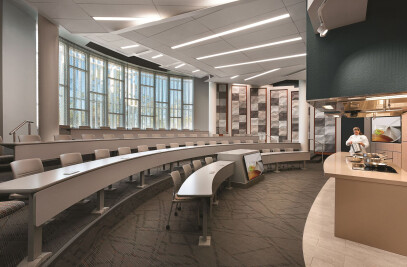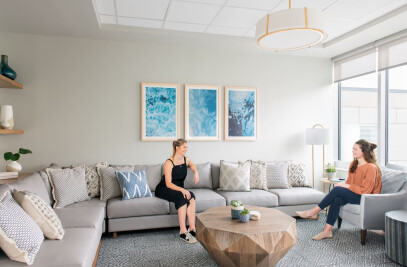One Research Drive, a four-story research and academic building on Clemson University’s CU-ICAR campus, features flexible research and office space for innovators and entrepreneurs supporting the region’s automotive cluster. Located on a prominent entry into the campus, the building expresses the program’s technology focus with sleek metal, glass and concrete facades. The transparency of the design visually connects the advanced technologies inside the building with the connecting pedestrian plaza.
The 84,000 GSF facility offers high-bay lab space with on-grade access and flexible, easily reconfigured office suites. An exposed multi-floor structural truss framework maximizes open space internally while creating cantilevered overhangs and exterior balconies to encourage outdoor interactions. A small penthouse incorporates a 2,000 SF shaded roof terrace.
The steel superstructure supports a layered envelope of insulated metal panels, pre-cast concrete panels, and energy-efficient glass shaded by strategically configured perforated stainless steel screens. The building orientation takes advantage of diffuse light and views onto the plaza on the north, while striated insulated metal panel walls shelter the western exposure. Strategic angled vertical mesh panels to the east and south reduce glare and provide shading while maintaining transparency.
Material Used :
1. Centria - Metal Wall Systems – Dimension, Rib, CS-660, EcoScreen
2. Spring Precast - Precast Concrete Wall Panels
3. Oldcastle - Exterior Curtainwall – OBE Reliance; ICR225
4. Oldcastle – Interior Storefront – Series 1000
5. Oldcastle – Sunshades – Solar Eclipse
6. Thyssen Krupp – Elevators - Endura
7. Glazing – Guardian– SNX 62/27
8. USG – Gypsum Drywall – Type X, Shaftwall
9. Zodiaq – Quartz Solid Surfaces
10. Emilgroup – Creamic Tile – Qstone Provenza
11. Schluter Systems - Tile Trim – Reno, Schiene
12. Johnsonite – Resilient Wall Base - Millwork
13. Trane - Air Cooled Chillers – RTAC
14. Tyco Simplex – Fire Alarm – 4010ES
15. Johns Manville – Roof Membrane – PVC 80 MIL
































