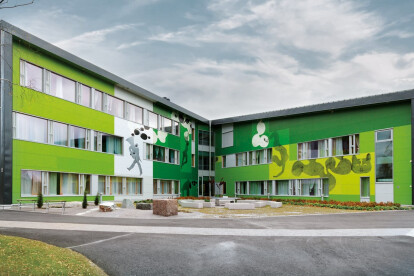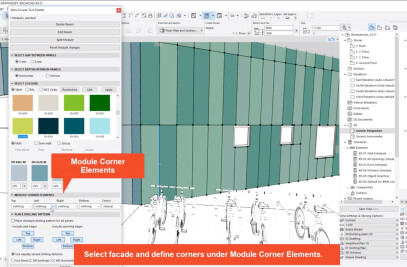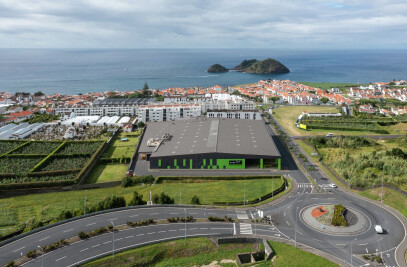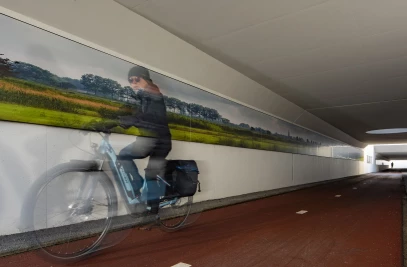An experienced designer of school buildings talks about his ideals and the changes occurring in school design, as well as the ideas behind the Nikkilän Sydän school. He also explains his cooperation with the artist in the project.
The ideals in school design have remained fundamentally the same in Finland over the last twenty years: the objectives derive from the ideals of the Nordic welfare state in the pursuance of equality. The result is often a kind of organised cosiness, not just in the Danish hygge spirit, but a slightly more northern and edgy version, where the alienated hierarchical organisation takes on a cosy form. The new core educational curriculum, which came into affect in the autumn of 2016, will have a significant impact in the near future on the spatial design of schools and their furnishing, as the classes of pupils mix and "phenomenon-based teaching" becomes an important teaching method. The use of space in schools is now more efficient. More pupils must today be accommodated in the same amount of square metres than twenty years ago. This is reflected in the design through the pursuit of increased adaptability, the versatility in the use of spaces, and in everyday school life as the optimization of the school timetable.
The design task for the Nikkilän Sydän school was more extensive than is usually the case in the design of school buildings, and included the compilation of an inventory as well as decisions about demolition of the existing buildings located on the grounds, the planning and traffic principles for the centre of the municipality and the relationship to the neighbouring school called Enter. As a guiding concept in the school design, the metaphor of a small town was useful also in Nikkilä. At the conception level it guides naturally the hierarchical relationship between the different groups and aids in outlining the public or private character of different spaces, from the market square to the living room. In the case of the Nikkilän Sydän school, the town’s street network is sector-shaped. The "flower model" ensures the most optimally compact space and circulation network, and provides a full-length portrait of the operational and financial objectives of today's Finnish school.
School buildings are particularly pleasing design tasks, because they are inherently optimistic and with a stance towards the future. At best, one’s school years leave a lasting impression, where the learning spaces and architecture form an encouraging and safe starting point for life’s long path. Art can in turn help to strengthen this impression by bringing a unique identity to the architecture. Cooperation in the Nikkilän Sydän school with graphic designer and artist Aimo Katajamäki was as natural as playing badminton with a buddy: the return of serve was often surprising and its placement in the court ingenious. In the end it was a win-win situation.









































