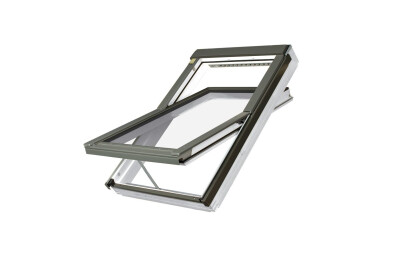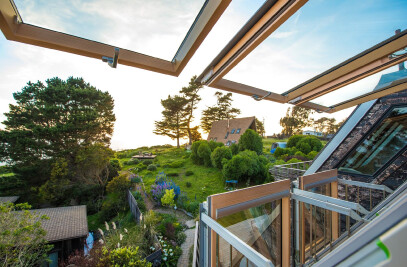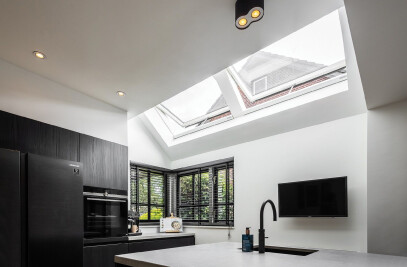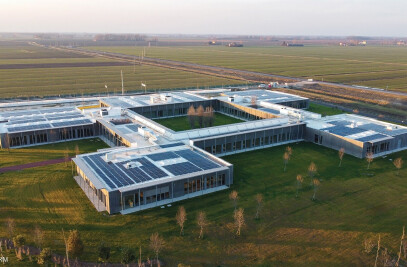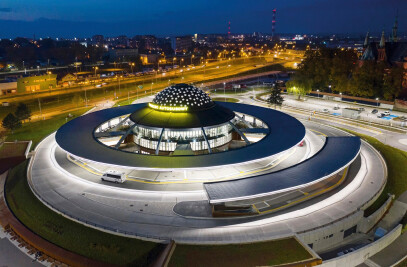The new building of the Local Centre for Integration and Social Services in Gliwice was created with the local community in mind. Its role is to serve all generations, from children and young people to the elderly, and above all, to help socially excluded people acquire professional and social skills*.
From idea to implementation
It took almost two years to construct a modern, three-storey building with an area comprising 1500 m², which has become a house full of interesting ideas and local initiatives for the inhabitants of Gliwice. There are four lecture halls inside ideal for conferences as well as two large rooms that can accommodate up to 80 and 180 people. The bigger of them is an auditorium with a mobile scene where performances and concerts can be organised. In addition, one of them is equipped with kitchen facilities. Children and teenagers can take advantage of the multimedia corner. The building has been adapted for disabled people, there is an elevator inside as well.

Attic filled with sunshine and hope
The attic gives space to smaller rooms equipped with roof windows and one large hall with exit to the terrace offering beautiful views to the outside. Rooms in the attic were designed with the elderly in mind as they are an excellent meeting place and space for daily stay. Fitting in the attic a combination of FAKRO windows featuring raised axis of rotation resulted in interiors abundant in daylight that are well-suited for both work and comfortable rest.

Large modern glazing
Big glazed areas have been one of the building trends for several years now. This trend applies not only to vertical windows as large glazings are more and more often designed in pitched slopes. The FDY-V duet proSky roof windows from FAKRO come here as a perfect match. These are richly equipped double sash windows with increased axis of rotation. The upper sash is opened like a pivot window, while raised axis of rotation makes even a tall person easily walk up to the window edge. What is more, a bigger glazing area and more life-giving light were secured by combining these windows. They also provide a very good view to the outside and optically enlarge the space.

Integration of the attic with the sky
A very original solution was applied in the gable part of the roof, namely a ridge combination. It is the connection of roof windows on the opposite sides of the ridge. This combination of windows ensures the influx of light into the interior, creating a unique atmosphere within the attic. It offers unforgettable experience while observing the outstanding view of the sky. Due to the location of windows in the highest point of the room, electrically operated models in the wireless Z-Wave system were installed. This allowed for comfortable operation by means of a remote control, eg. to ventilate rooms.

Investor: Saint Jacek’s Roman Catholic Parish
Architectural studio: Atelier 8 Gliwice
*The Local Centre for Integration and Social Services was built thanks to European Funds as part of the Regional Operational Programme for the Silesian Voivodeship for the years 2014-2020. The idea of the programme is to integrate the long-term unemployed, disabled, addicted and homeless people into the labour market.









