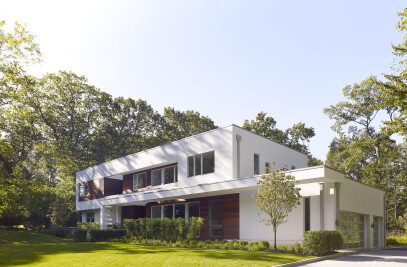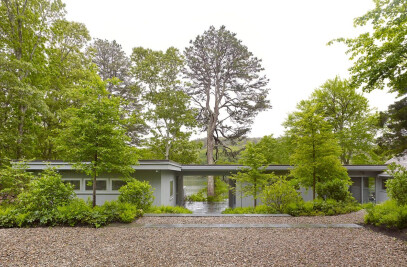This small-living modular house was designed as a modestly priced, easy to take care of get-away home. The concept includes a small kitchen, two full bedroom suites and large outdoor decks for comfortable indoor/outdoor living.

The original plan has alternate variations that provide additional bedrooms for small families and an expanded living area that provides for a comfortable indoor dining area. However, the small but comfortably conceived 1,200 SF of this model is meant to provide affordable high-design for the budget conscious but discerning owner.

If interested in learning more about how you could own an SPG Design modular home, please write [email protected]




































