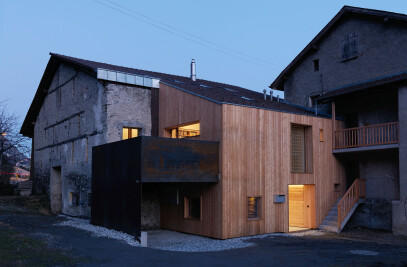This project was realized for a family of 5 (a couple with 3 children) living in the Swiss village of Orsières. The old barn (circa 1920) was originally used by mountain peasants to store hay in the upper volume while the lower part, built out of stone, served as a stable for goats or sheep.
The size of the barn was not enough to accommodate the family of five. The solution proposed by Ralph Germann architectes was to add a contemporary wooden annex to the barn connected by a gangway on two levels. The barn was completely emptied to rebuild a reinforced concrete structure (walls and slabs) in order to meet the seismic requirements of the region. An interior thermal insulation has been made as not to alter the exterior appearance of the barn so that it could keep its "vernacular" aesthetics. The insertion of large windows into the masonry respected "the principle of origin". The glass simply took the place where wood originally has been and supplies light and passive heat. A balcony-loggia made out of concrete and wood took the place of the old balcony which was used to sun-dry the hay. The heat production system is an air-water heat pump and hot water is produced by solar thermal panels.
The wooden furniture (tables, bench, cupboards, shelves...) has been designed by Ralph Germann architectes in order to achieve a coherent overall design of the project. The reason that larch and spruce wood were used, apart from their aesthetic qualities, is that they are from the region (Val Ferret).
The principal element, the backbone of this house, is the solid larch staircase that allows light and sound to travel from one floor to the other. The staircase is linked to a high back bench in the dining area, which at the same time serves as a guardrail.
































