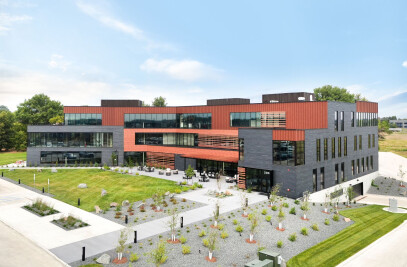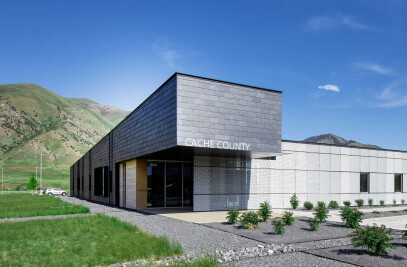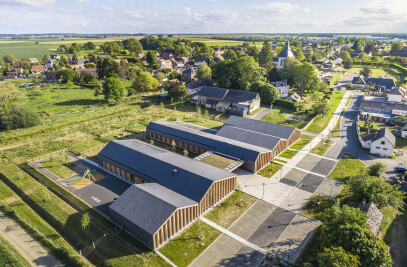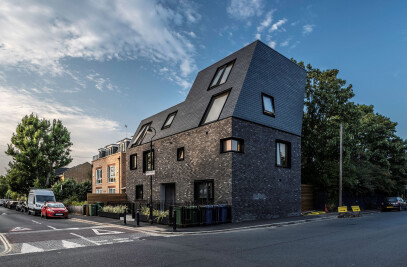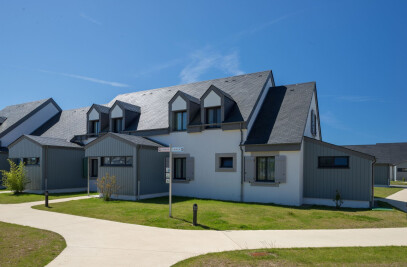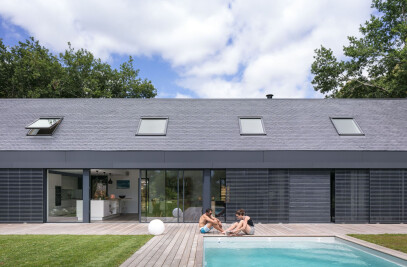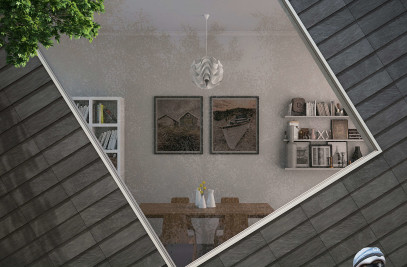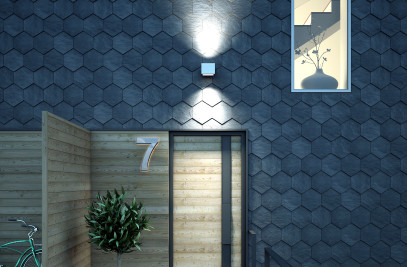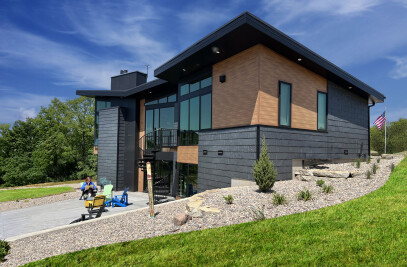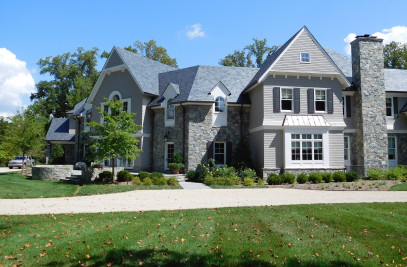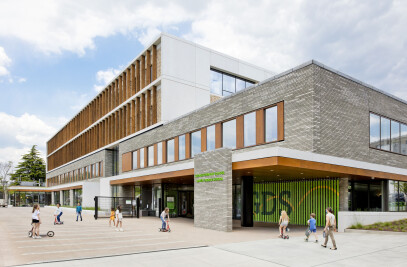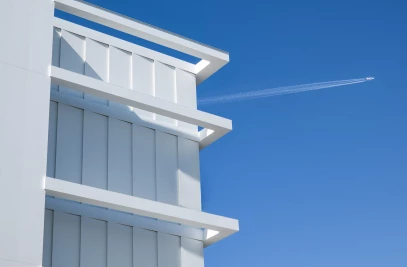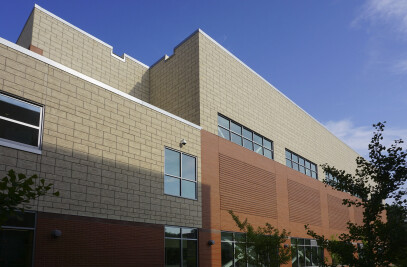Featuring simple, balanced design, our CUPACLAD® 101 LOGIC rainscreen cladding system puts the texture and sheen of our natural slates right to the fore.
The CUPACLAD® 101 LOGIC system is part of the CUPACLAD® 101 series, made up of systems with invisible fixings that make our natural slate the main attraction of a facade.
The 101 series also includes CUPACLAD® 101 RANDOM and CUPACLAD® 101 PARALLEL natural slate cladding systems..
Our CUPACLAD® cladding systems enable you to improve the efficiency of any building without forgoing unique, elegant, natural design.
The CUPACLAD® 101 LOGIC rainscreen cladding system gives any facade balance, combines ideally with other materials and flaunts natural slate’s texture and sheen.
Download our slate inspiration catalogue or access our gallery of illustrations to see projects executed with our CUPACLAD® systems.
CUPACLAD® 101 LOGIC | CHARACTERISTICS
The CUPACLAD® 101 LOGIC system is made up of 40x20 cm slates installed horizontally using invisible fixing systems.
The CUPACLAD® 101 series systems share a single fixing system with self-drilling screws specially designed by our engineers to ensure optimum slate rainscreen cladding installation, but remaining totally invisible to avoid impacting the design.
The screws are made from stainless steel and feature a large diameter flat head to ensure and facilitate proper fixing of the slate.












































