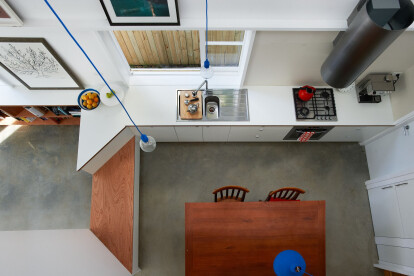Timber frame
An overview of projects, products and exclusive articles about timber frame
Project • By NarrativA architecten • Private Houses
Modern biobased holiday home
Project • By Shed Architecture & Design • Private Houses
Haiku House
Project • By Snøhetta • Offices
ASI Reisen Headquarters
Project • By WOWOWA Architecture • Private Houses
Modo Pento
Project • By Lang Architecture • Private Houses
Splinter Creek
Project • By Sparks Architects • Private Houses
Spinnaker
Project • By Patalab Architecture • Private Houses
Wimbledon Garden Room
Project • By Birk Heilmeyer und Frenzel Architekten • Offices
RIZ
Project • By David Boyle Architect • Private Houses
Freshwater Semi
Project • By Fraher & Findlay • Private Houses
Tsubo House
Project • By Megan Hounslow • Restaurants
Amaru Armadale
Project • By Sandy Rendel Architects Ltd • Private Houses
The Slot House
Schoolkerk
Project • By Smart & Green Design • Exhibitions
Game On
Project • By Serie Architects • Restaurants










































































