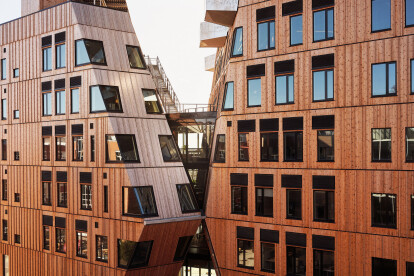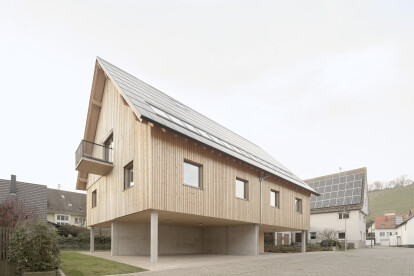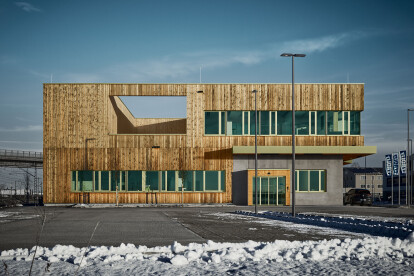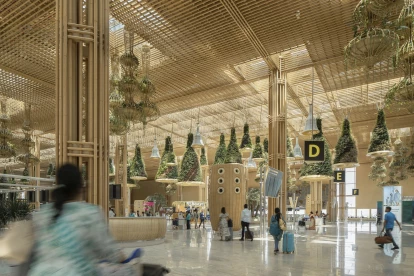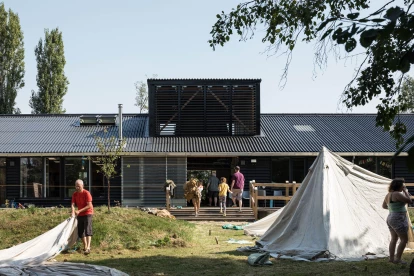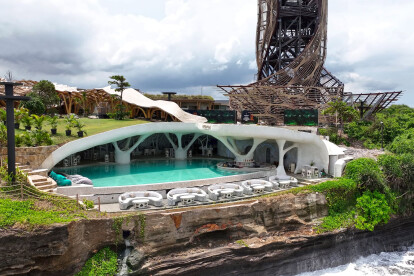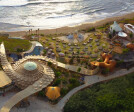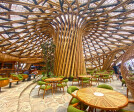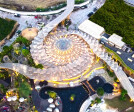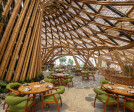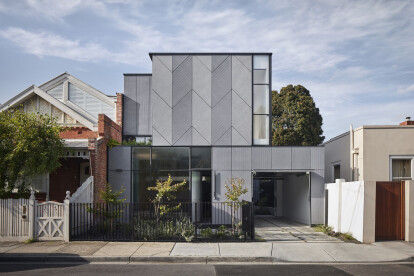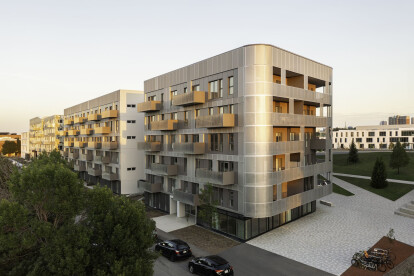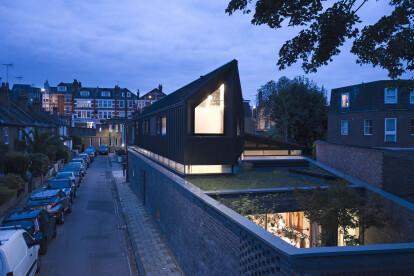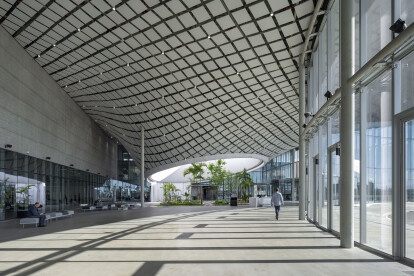Sustainable architecture
An overview of projects, products and exclusive articles about sustainable architecture
News • Detail • 10 May 2024
Detail: Red facade and triangular plot create distinctive apartment building in Barcelona
News • News • 8 May 2024
Snøhetta completes Norway’s first naturally climatized mixed-use building
Spark Lodges at YDD Resort
Project • By Wallmakers • Cultural Centres
Nisarga
News • Specification • 2 May 2024
10 homes making use of straw bale construction and insulation
News • News • 2 May 2024
ATP architects engineers completes office building in line with “New Work” principles and sustainability goals
News • News • 1 May 2024
SOM completes “terminal in a garden” at Bengaluru’s Kempegowda International Airport
News • News • 24 Apr 2024
Mole Architects and Invisible Studio complete sustainable, utilitarian building for Forest School Camps
Project • By Inspiral Architecture and Design Studios • Restaurants
Luna Beach Club Bali
News • News • 11 Apr 2024
Austin Maynard Architects designs a “pretty” wellness-enhancing home in Melbourne
News • News • 11 Apr 2024
Ædifica completes residential development in Montreal emphasizing densification, sustainability, and quality of life
News • News • 10 Apr 2024
Knox Bhavan reimagines challenging London brownfield site as contemporary low-carbon home
News • News • 8 Apr 2024
Mario Cucinella Architects completes sustainable Smart Factory in Brazil with distinctive roof and impressive funnel
News • News • 3 Apr 2024
Atelier Nomadic designs bamboo restaurant in the Maldives modeled on a pink whipray
News • News • 2 Apr 2024

