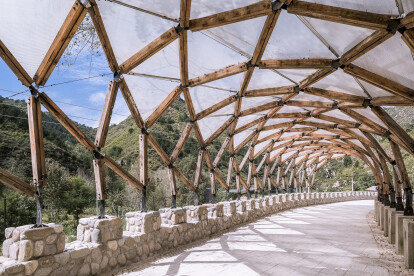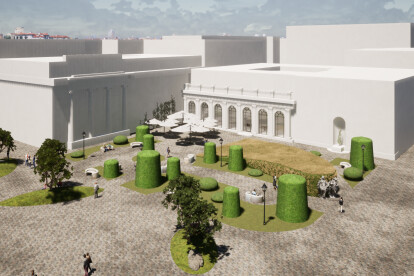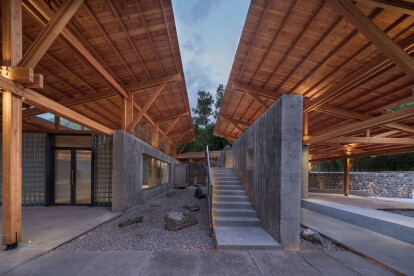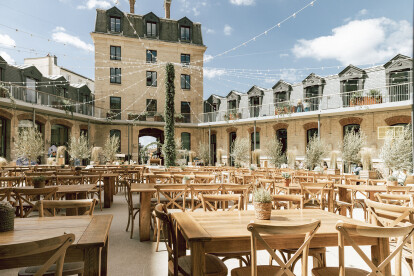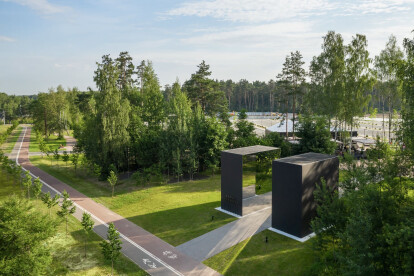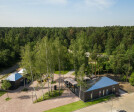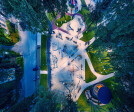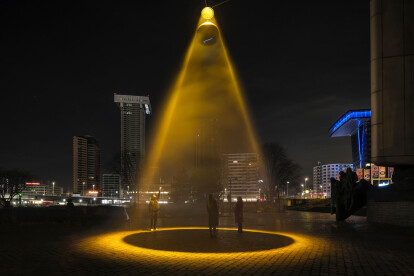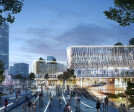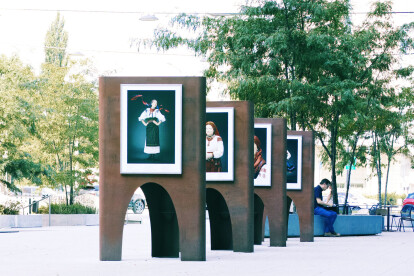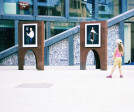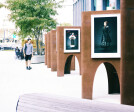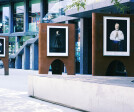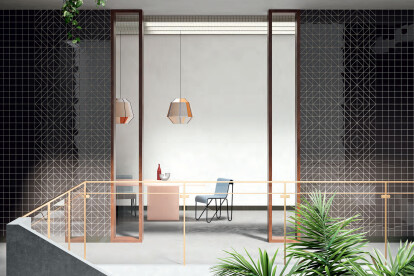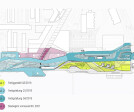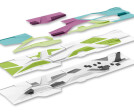Public spaces
An overview of projects, products and exclusive articles about public spaces
Project • By BABAYANTS ARCHITECTS • Apartments
REDS COMMON AREAS
News • Specification • 6 Feb 2024
10 public structures that make use of salvaged wood
Project • By Vizdome Space • Heritages
The improvement project of Theatre Square in Odesa
News • Detail • 23 Nov 2023
Detail: The material essence of Liuba multifunctional service center
News • News • 22 Mar 2023
Chaix & Morel transform a former fire station into a creative urban centre in Paris
Project • By Basis architectural bureau • Parks/Gardens
ART-PARK MALEVICH
Project • By MEGREGIONSTROY • Coasts
Renovation of the historical center of Vereya
Project • By ODA Architecture • Masterplans
Beyond the Street
News • News • 17 Mar 2021
Studio Roosegaarde’s Urban Sun could mean safer outdoor gatherings
Project • By L&L Luce&Light • Townscapes
Boulevard Eindhoven Airport
Project • By 10 Design • Pavilions
Wuhan Baozixi Park
Project • By SHROFFLEóN • Urban Green Spaces
KHAR GYMKHANA
Project • By Atelier Starzak Strebicki • Exhibitions
Flexible exhibition system Przystań Sztuki
Product • By Classic Ceramics • Vogue Giada Gloss in 50x200mm
Ceramica Vogue Systems
Project • By LAAC • Masterplans





