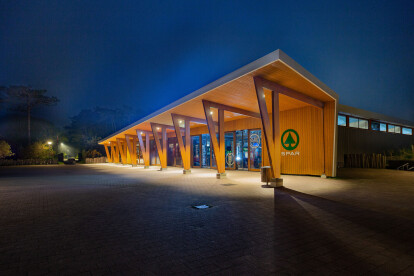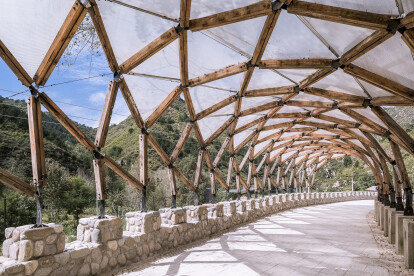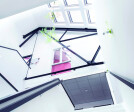Public architecture
An overview of projects, products and exclusive articles about public architecture
Project • By Studio Brandvries • Shops
Camping Store & 'De Koffietent'
News • Specification • 6 Feb 2024
10 public structures that make use of salvaged wood
Project • By KLAB architecture (kinetic lab of architecture) • Nurseries
Public Nursery in Glyfada
Project • By Clear Lighting • Mosques
Batman complex project
Project • By Clear Lighting • Hotels
Hotel Auriga
Project • By Studio ISA • Transports
Skywalk at The New Delhi Railway Station
Project • By Clear Lighting • Shops
Thew Talay hau hin
Project • By Clear Lighting • Subway Stations
Carnegie Station
Project • By Clear Lighting • Parks/Gardens
Parking Casino Aarau
Project • By Clear Lighting • Bridges
Trafalgar footbridge
Product • By SDC lab • Osaka/ Little miss O
Osaka/ Little miss O
Project • By Tomecek Studio Architecture • Pavilions
Sunset Pavilion
Project • By FAKRO • Care Homes







































