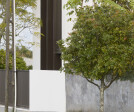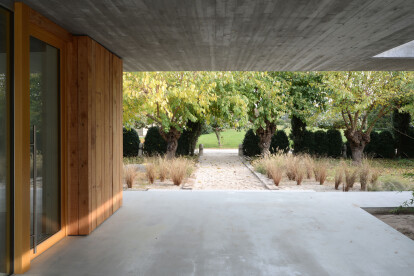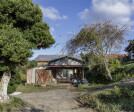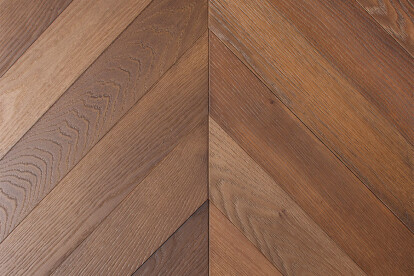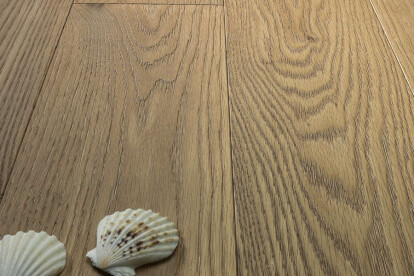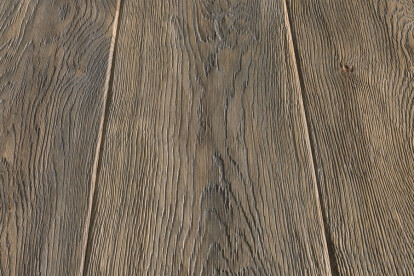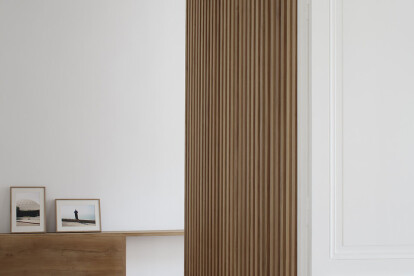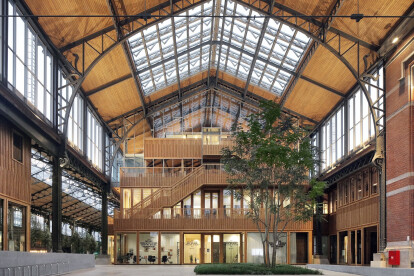Oak
An overview of projects, products and exclusive articles about oak
Project • By Ninetynine • Shops
Maha Plus
Project • By SVIMA • Private Houses
Portal House
Project • By Yoke • Private Houses
Argyle Street
Project • By Bureau Brisson Architectes • Apartments
Transformation d'un appartement, Corseaux
Product • By Impronta • MAXIMA 80
MAXIMA 80
Product • By Impronta • MAXIMA 70
MAXIMA 70
Project • By LACROIX CHESSEX • Nurseries
040_LAN Crèche at La Chapelle-Les Sciers, Lancy
Project • By kurosawa kawara-ten • Offices
Ichihara Life and Work commission office
Product • By BASSANO PARQUET • Oak Corten
Oak Corten
Product • By BASSANO PARQUET • Oak Titanio
Oak Titanio
Product • By BASSANO PARQUET • Oak Manchester
Oak Manchester
Product • By BASSANO PARQUET • Oak Liverpool
Oak Liverpool
News • News • 26 Nov 2020
Herzog and de Meuron restores the Volkshaus Basel to its original glory
Project • By A6A - atelier 6 architecture • Apartments
113 . OAK FLAT
News • News • 16 Oct 2020













