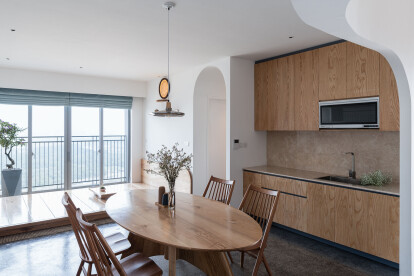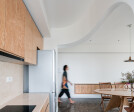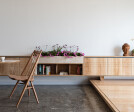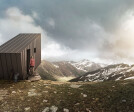Nature
An overview of projects, products and exclusive articles about nature
Travel Agency Headquarters
Project • By JVA Renders - Architecture Visualization • Rural
FOREST LONELY
Project • By Aether Architects • Offices
Zhongcheng Multi-functional Building
Project • By KAD Firma Arsitektur • Restaurants
Mili Resto
Project • By Dietrich | Untertrifaller • Private Houses
House P in Allgäu
Project • By Arch.A Studio • Apartments
Palm Medi
Project • By EGM architects • Apartments
LOYD DIJKZONE
Project • By BCW Collective • Cultural Centres
Bivacco Brédy
Project • By WTA Architecture and Design Studio • Masterplans
FEM Stadium
Project • By ANDU Architects • Private Houses
Villa B
Project • By ss67architetti | Lucia Barna | Roberto Castellani • Sculptures
co2morrow
Project • By IMK Architects • Hotels









































































