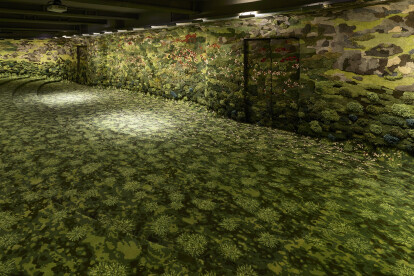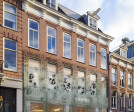Mvrdv
An overview of projects, products and exclusive articles about mvrdv
Project • By MVRDV • Exhibition Centres
Radio Tower & Hotel
Chongwenmen M-Cube
Concordia Hub
Project • By MVRDV • Nightclubs
The imprint at Paradise City
Project • By UNStudio • Commercial Landscape
Southbank by Beulah
Project • By Woods Bagot • Offices
Southbank By Beulah
Project • By MAD Architects • Offices
Southbank by Beulah
Bulgari Kuala Lumpur
GAÎTÉ MONTPARNASSE
Project • By MVRDV • Auditoriums
Jut Group Lecture Hall
Project • By MVRDV • Exhibitions
I LOVE STREET folly
WERK12
Project • By MVRDV • Private Houses
Crystal Houses
Zhangjiang Future Park
Project • By MVRDV • Exhibitions





































































