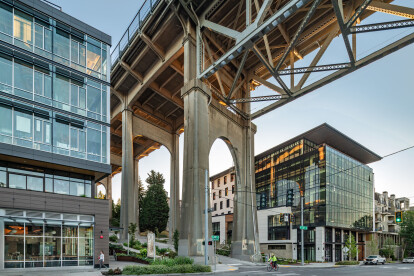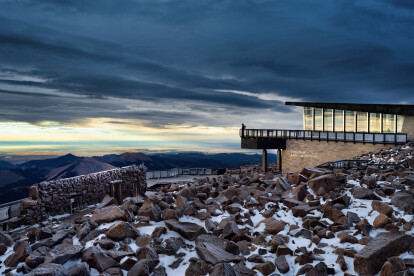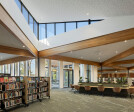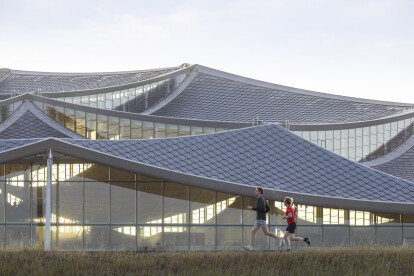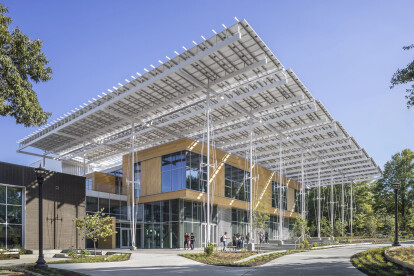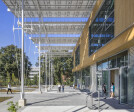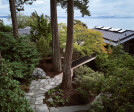Living building challenge
An overview of projects, products and exclusive articles about living building challenge
Project • By Weber Thompson • Offices
Watershed
News • News • 9 Jan 2024
Pikes Peak Summit Visitor Center takes a world-class visitor experience to new altitudes
Project • By DesignInc • Community Centres
Glenroy Community Hub
News • News • 8 Jul 2022
Google Bay View offers a vision for the human-centred office of the future
Project • By Heatherwick Studio • Offices
Google Bay View
News • News • 4 Mar 2022
Atlanta’s Kendeda Building sets a new standard for sustainability by achieving Living Building Challenge (LBC) certification
Project • By The Miller Hull Partnership • Universities
The Kendeda Building
Project • By HED • Apartments
Fifth Avenue Apartments
Project • By The Miller Hull Partnership • Private Houses
Loom House
Project • By EHDD • Primary Schools
Lick-Wilmerding Campus Expansion and Renovation
Project • By Shed Architecture & Design • Private Houses
Madrona Passive House
Project • By Studio Ma • Private Houses
Sustainable Housing in Phoenix
Project • By Flansburgh Architects • Laboratories
Hawaiʻi Preparatory Academy | Energy Lab
Project • By KVA Kennedy & Violich Architecture • Universities
Wellesley College Global Flora
Project • By Zwei Interiors Architecture • Restaurants
