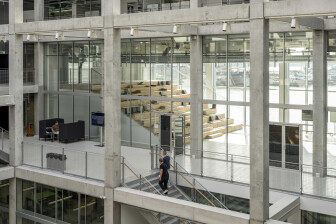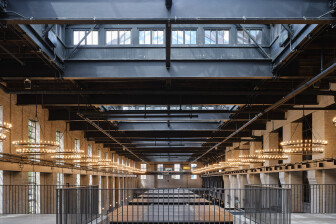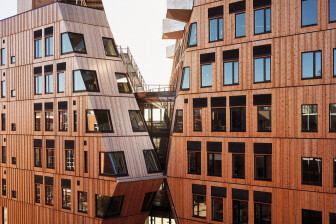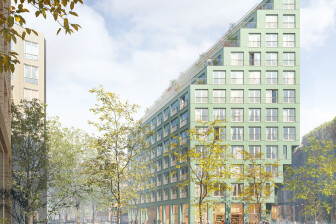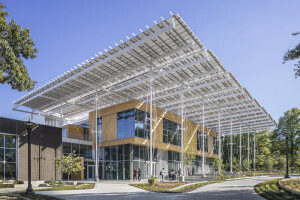The Kendeda Building for Innovative Sustainable Design at Georgia Tech in Atlanta was created to foster environmental education, research, and act as a public forum for community outreach. The project is a collaboration between The Miller Hull Partnership, LLP and Lord Aeck Sargent Planning and Design, Inc (LAS).

Setting a new standard for sustainability, the project is the first Living Building of its kind in the Southeast United States. The Living Building Challenge (LBC) is a rigorous sustainability certification standard requiring that a building meets 20 Imperatives of the Challenge, which are divided into seven petals, or performance areas. These areas are: Place, Water, Energy, Health + Happiness, Materials, Equity, and Beauty.

Inspired by the vernacular of a southern porch, the project reimagines this architectural element at a civic scale. The resulting Regenerative Porch functions traditionally by fostering a cool micro-climate around the building and fostering indoor to outdoor connections. Further, the Porch serves to satisfy LBC requirement as the PV canopy generates more than 100% of the building’s energy demand and retains enough rainwater to meet 100% of the building’s water requirement.

Water captured by the Porch is treated and subsequently used for drinking fountains, sinks and showers. Greywater from these fixtures is in turn pumped into a constructed wetland at the entrance of the building. The water then flows via gravity through rain gardens and detention structures aligned with a tiered exterior terrace before infiltrating back into the earth.

In terms of construction system, mass timber was chose for a relatively minimal carbon footprint as compared to options such as concrete or steel systems. Spans are achieved by glue laminated queen post trusses with steel bottom chords. The hybrid strategy reduces the amount of wood required while making the routing of building services easier
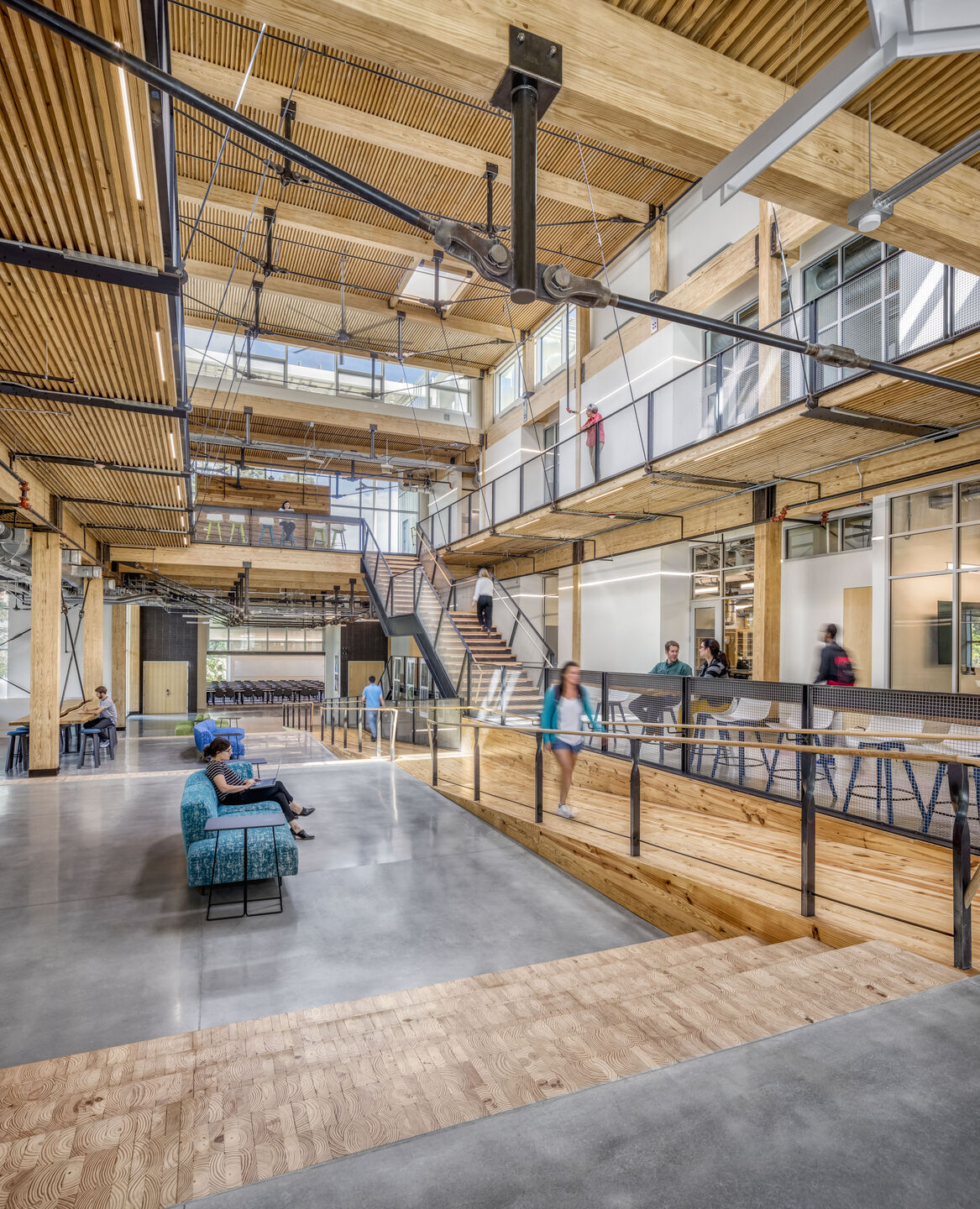
Wood recycling also plays a key role. Twenty-five thousand linear feet of 2-by-4 material was salvaged from Atlanta’s Lifecycle Building Center, which sourced the lumber from discarded film sets. And any off-cuts from the new lumber were assembled into the seat steps that descend the three tiers of the atrium. In addition to the structural timber, wood salvaged from trees felled on campus was used for counter tops and furniture.












