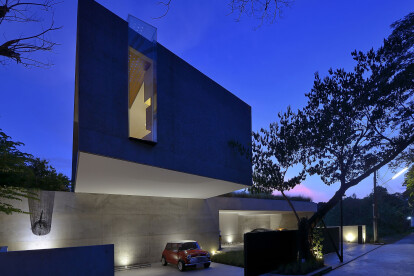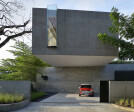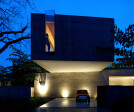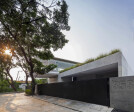Landscape
An overview of projects, products and exclusive articles about landscape
Project • By Pomeroy Studio • Masterplans
Kallang Alive
Project • By Pomeroy Studio • Residential Landscape
Candy Factory
Project • By Pomeroy Studio • Offices
ALICE
Project • By Pomeroy Studio • Apartments
The Nove Residences
Project • By Estúdio Mineral • Shops
Mels Brushes Store
Project • By Pomeroy Studio • Apartments
Azure Residences
Project • By Studio Ramoprimo • Exhibitions
HARMAY WINTER ART INSTALLATION
The Nove Residences
Project • By . • Apartments
Azure Residences
Project • By Azzurra Carli Architetto • Heritages
Bunkmemo
Project • By Diaz y Diaz Arquitectos • Private Houses
Family house AG
Project • By SPC Technocons • Housing
PK house bangkok thailand
Project • By DP Architects • Hospitals
Sengkang Health Campus
Project • By Squire & Partners • Hospitals
Noah's Ark Children's Hospice
Project • By LWK + PARTNERS • Apartments










































































