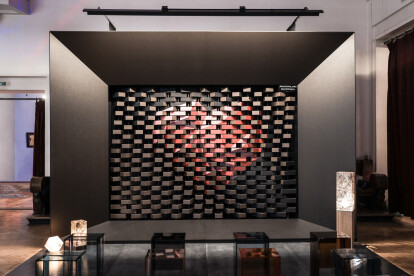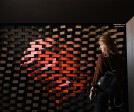Kinetic architecture
An overview of projects, products and exclusive articles about kinetic architecture
Project • By SAW.EARTH • Parks/Gardens
Bohio Pavilion
Project • By CO Architects • Car Parks
City of Hope Northeast Parking Structure
Project • By ARCHITIME • Sculptures
Dynamic wall - kinetic art installation
Project • By MASK Architects • Art Galleries
Hole Zero + Timeless Kinetic Art Sculpture
Project • By Graham Baba Architects • Offices
Klotski
Product • By denvelops® architectural hybrid texTILES • Denvelops Kinetic Façade Mockup
Kinetic Façade
Project • By Kaynemaile Ltd • Car Parks





























