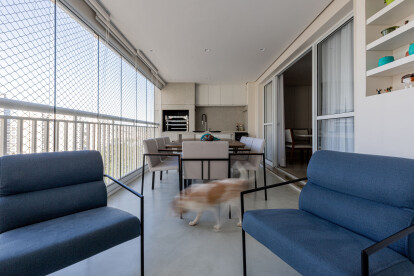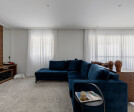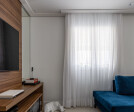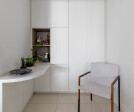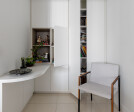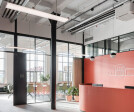interior architecture
An overview of projects, products and exclusive articles about interior architecture
Project • By Studio INTU • Shops
Shookit TLV
Project • By PLUS ULTRA studio • Heritages
SBT | Boutique Hotel
Project • By Atelier De La Torre • Apartments
Domo Apartment
Project • By Atelier Markx bv • Apartments
Loft BJK
Project • By AT26 architects • Offices
YIT Offices
Project • By Lupettatelier • Apartments
Cadorna
Project • By ECGP • Restaurants
Griso Cafe
Project • By Stone Designs • Hotels
Novotel Zurich City West
Project • By CoDA Arquitetura • Apartments
FIT Apartment
Project • By Pereda Han Estudio • Apartments
Edificio Corredor
Project • By Studio ETN • Apartments
JEK6
Project • By kitayama k architects • Shops
Fish Shop
Project • By Studio Esar • Private Houses
Elsternwick
Project • By Nature With Architect • Private Houses
BY3A Residence
Project • By deamicisarchitetti • Apartments










