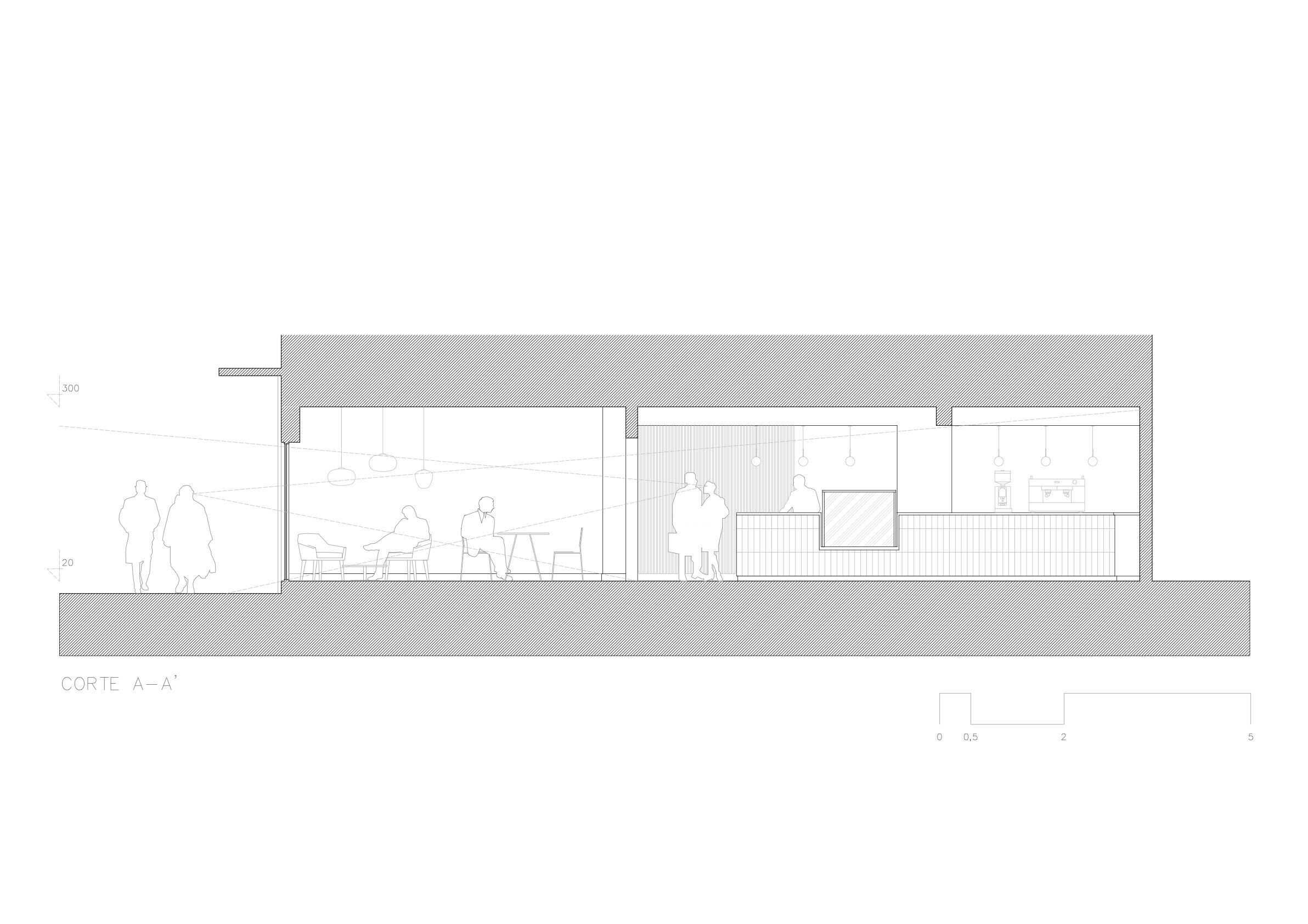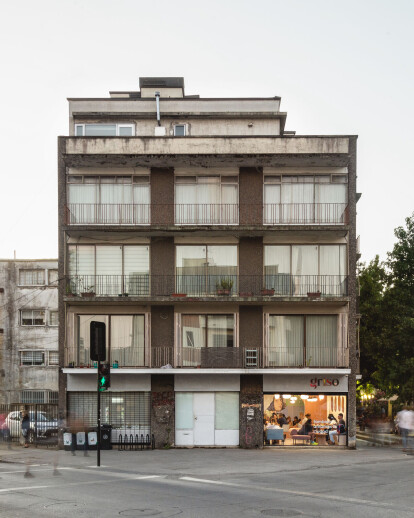The commission consisted of developing a coffee shop occupying the ground floor of a five-story residential building in the heart of Concepción.
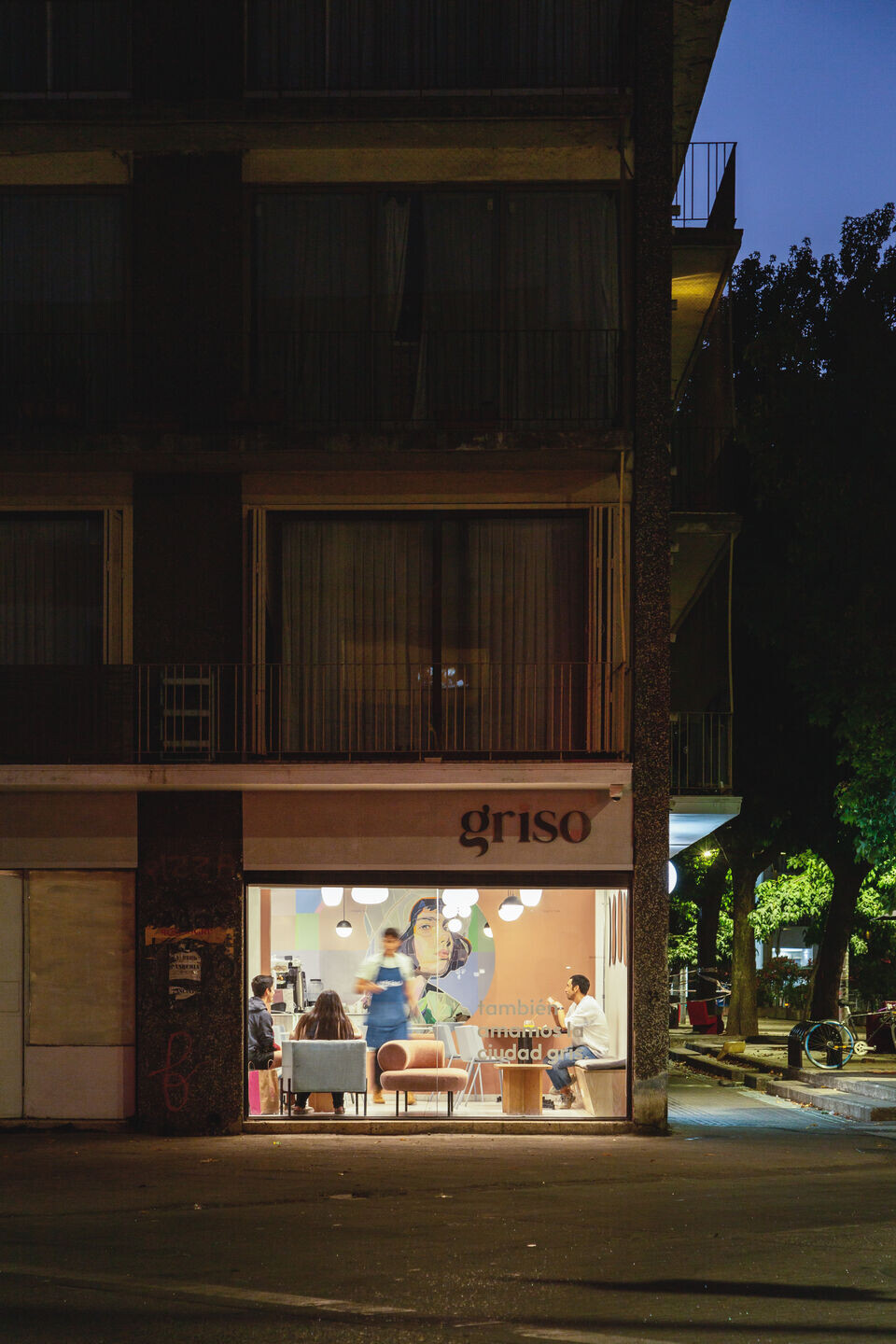
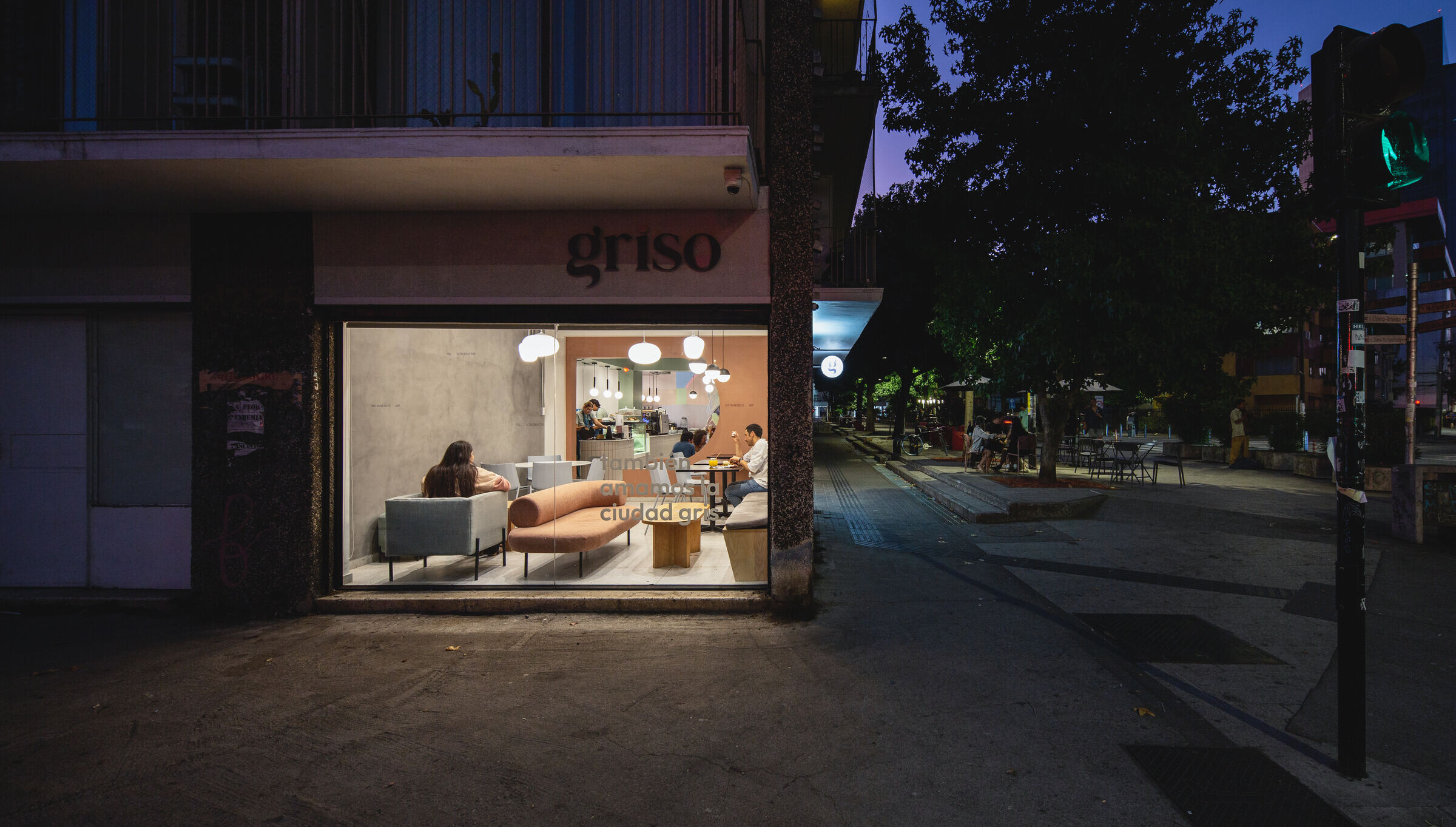
The building is located at a busy intersection among two streets. San Martín Street is a major way for public transportation, while Diagonal Street is a boulevard predominantly used by pedestrians.
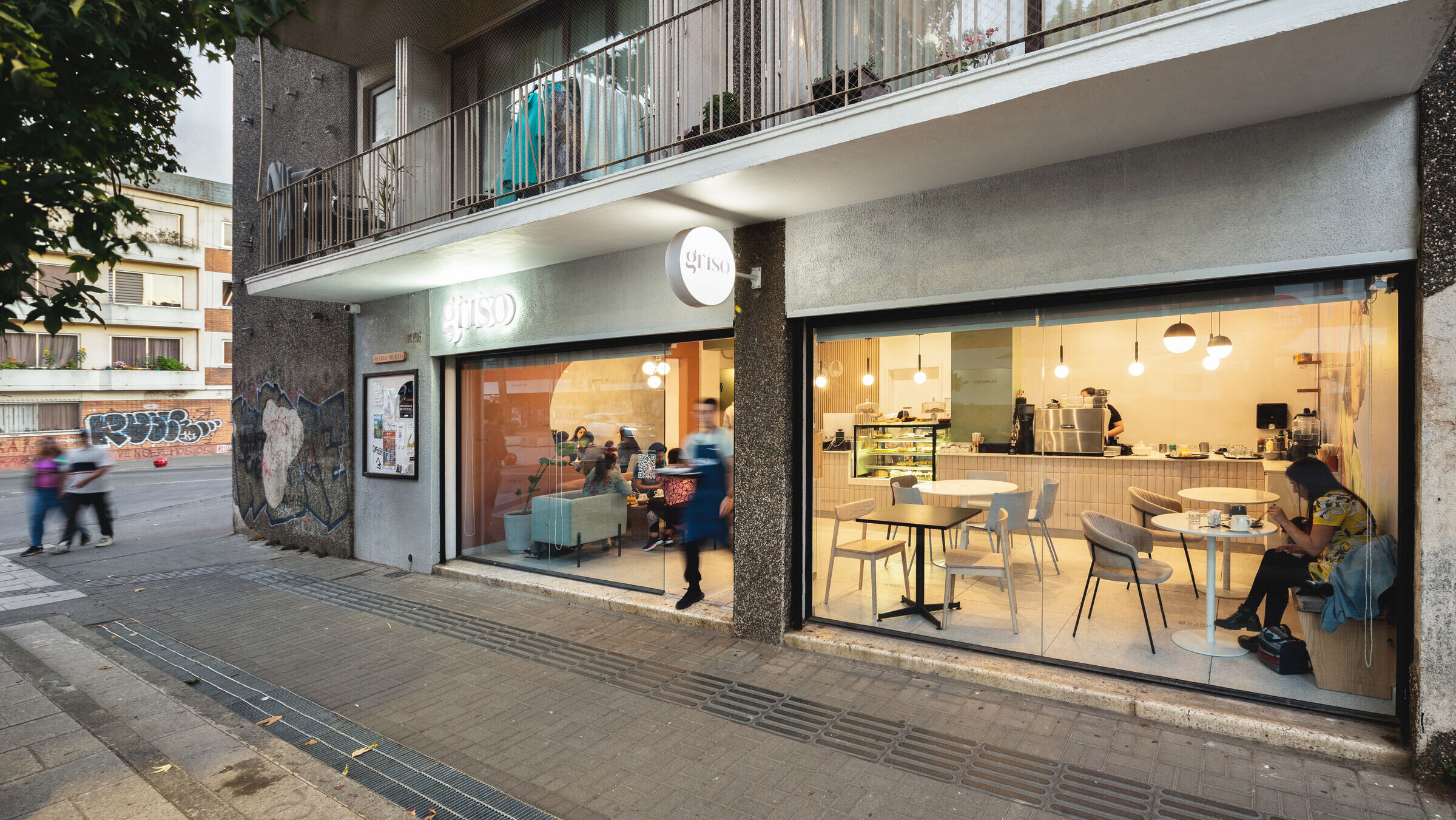
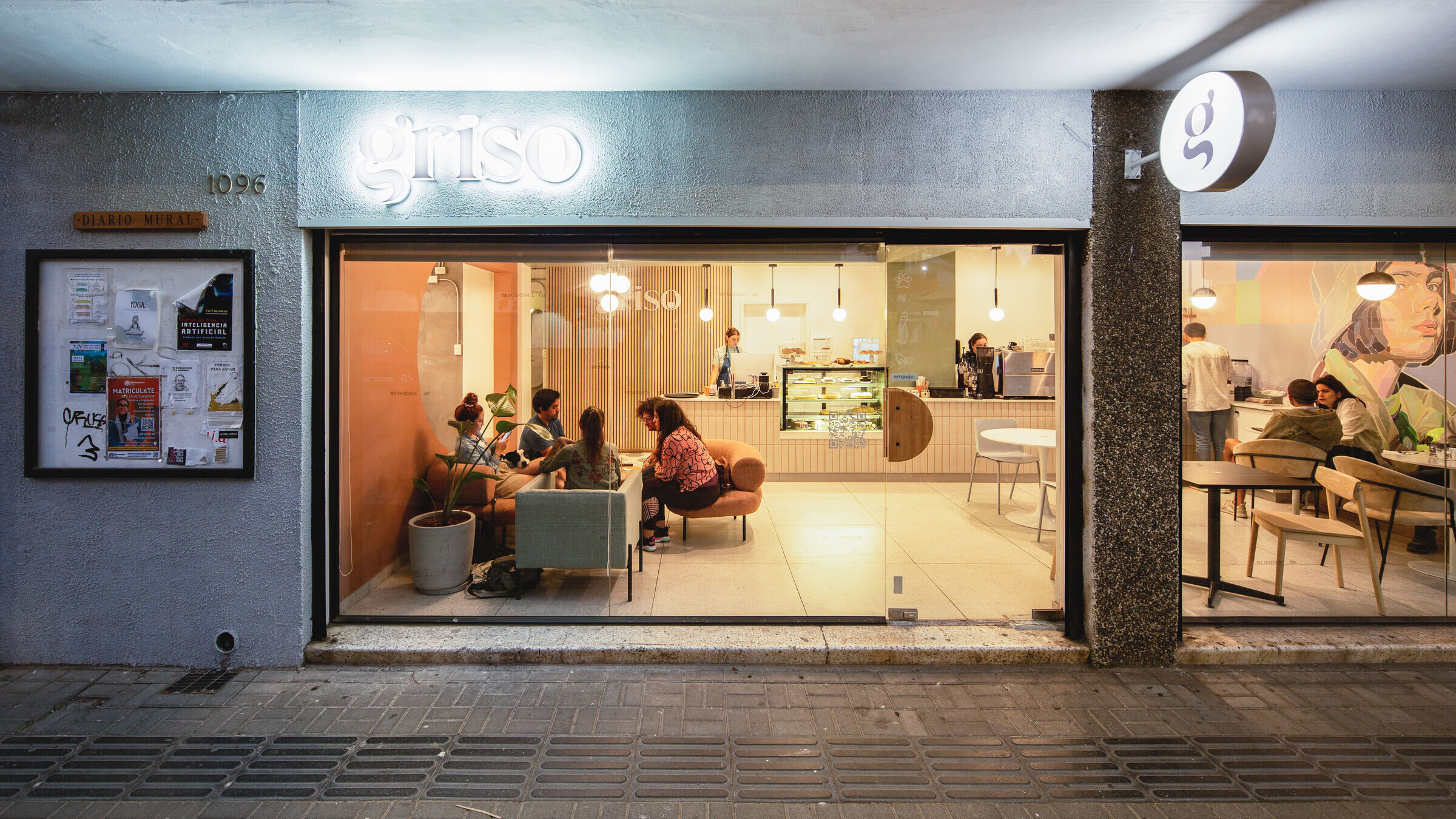
Architecturally, the building is part of the city's interesting modern legacy and serves as a great example of how architecture and the city can interact each other. Its interior spaces open up almost completely to the two intersecting streets, thanks to a design approach that minimizes interior dividing walls.
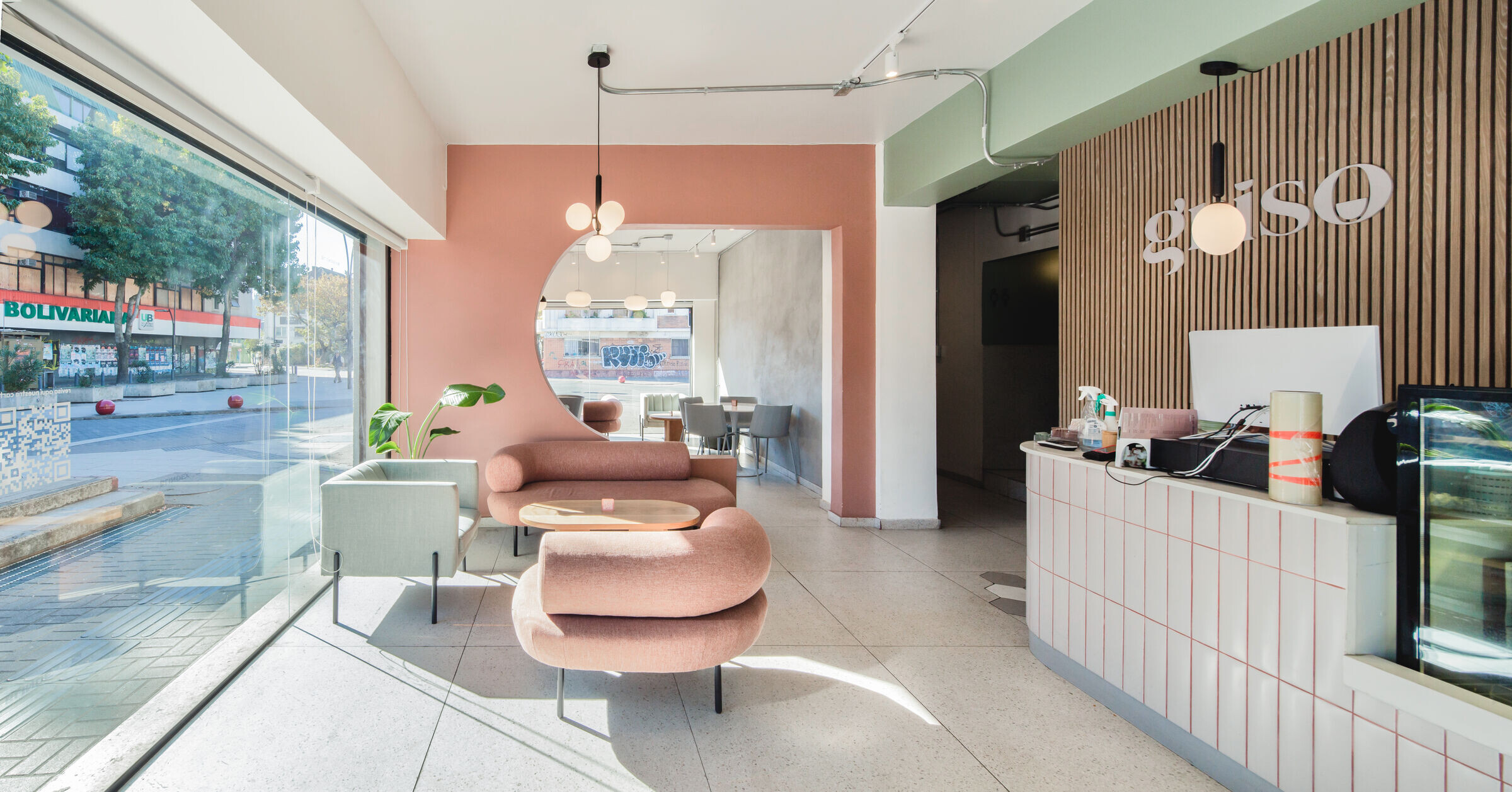
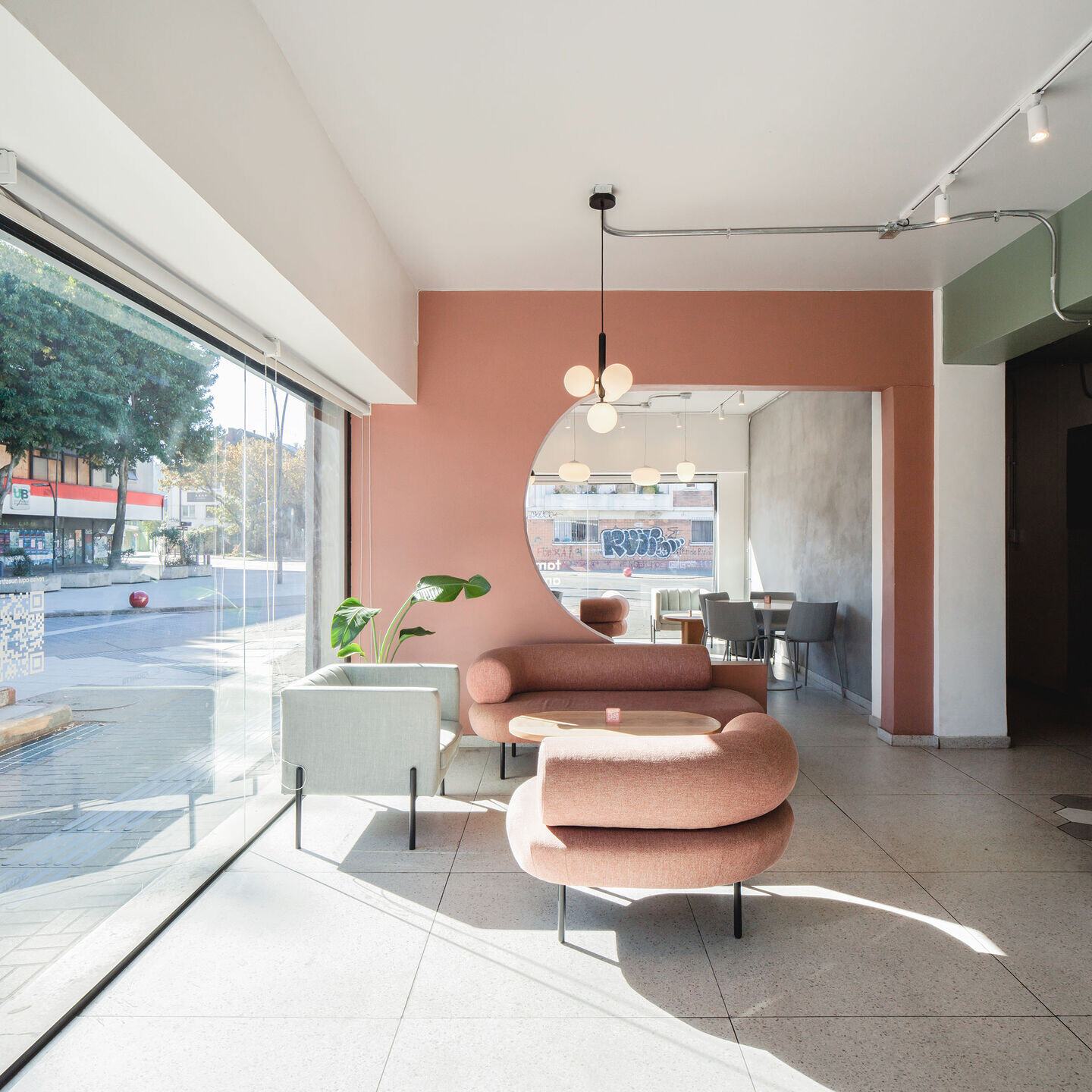
Over the years, this space has gone through various commercial uses and transformations that gradually closed off its original openness, particularly towards San Martín Street.
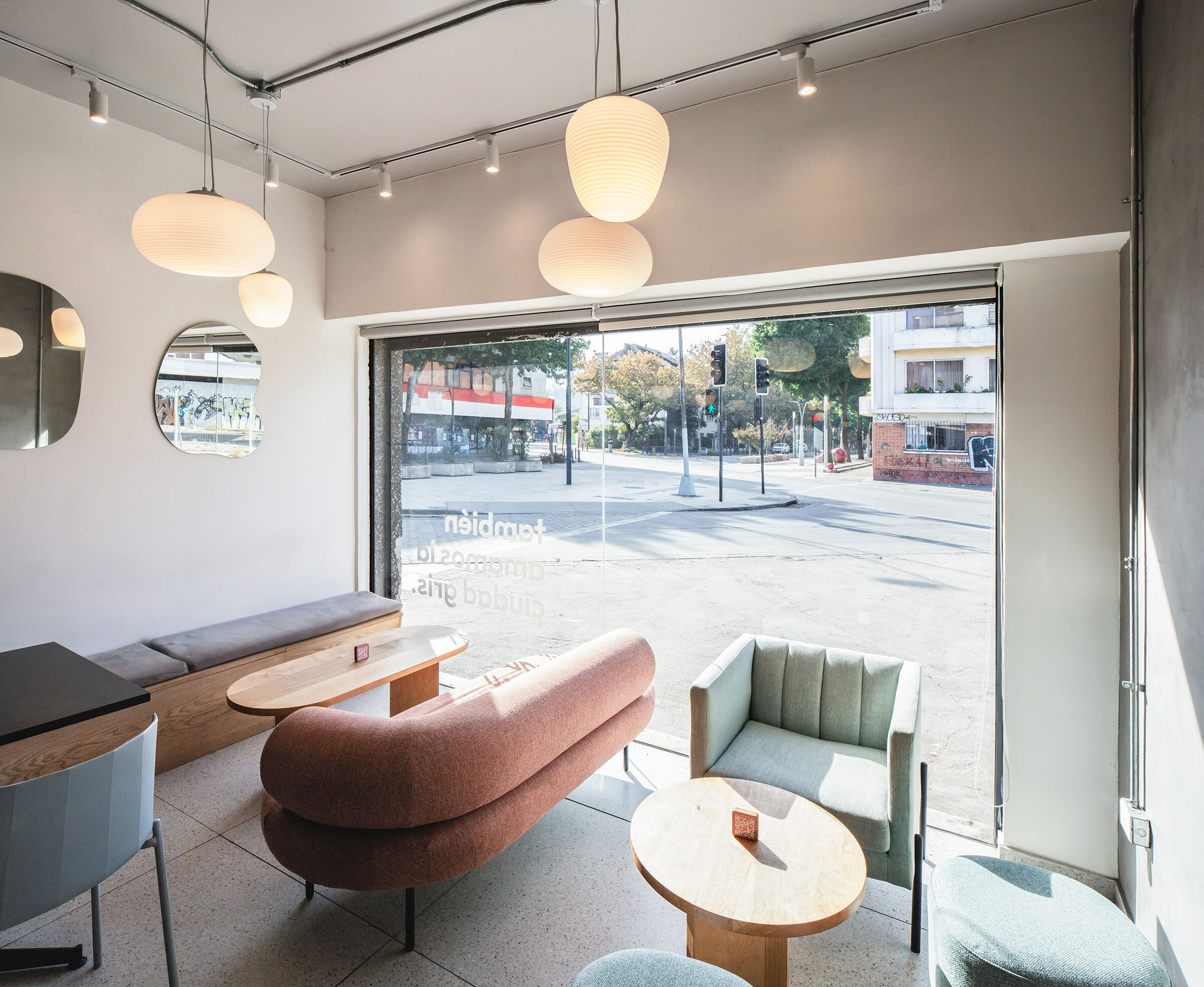
The strategy, therefore, was to restore the building's openness to both streets and revive its significant contribution to the city. This principle aligned with the spirit sought for the café, which aimed to be a vibrant and energetic focal point within the city.
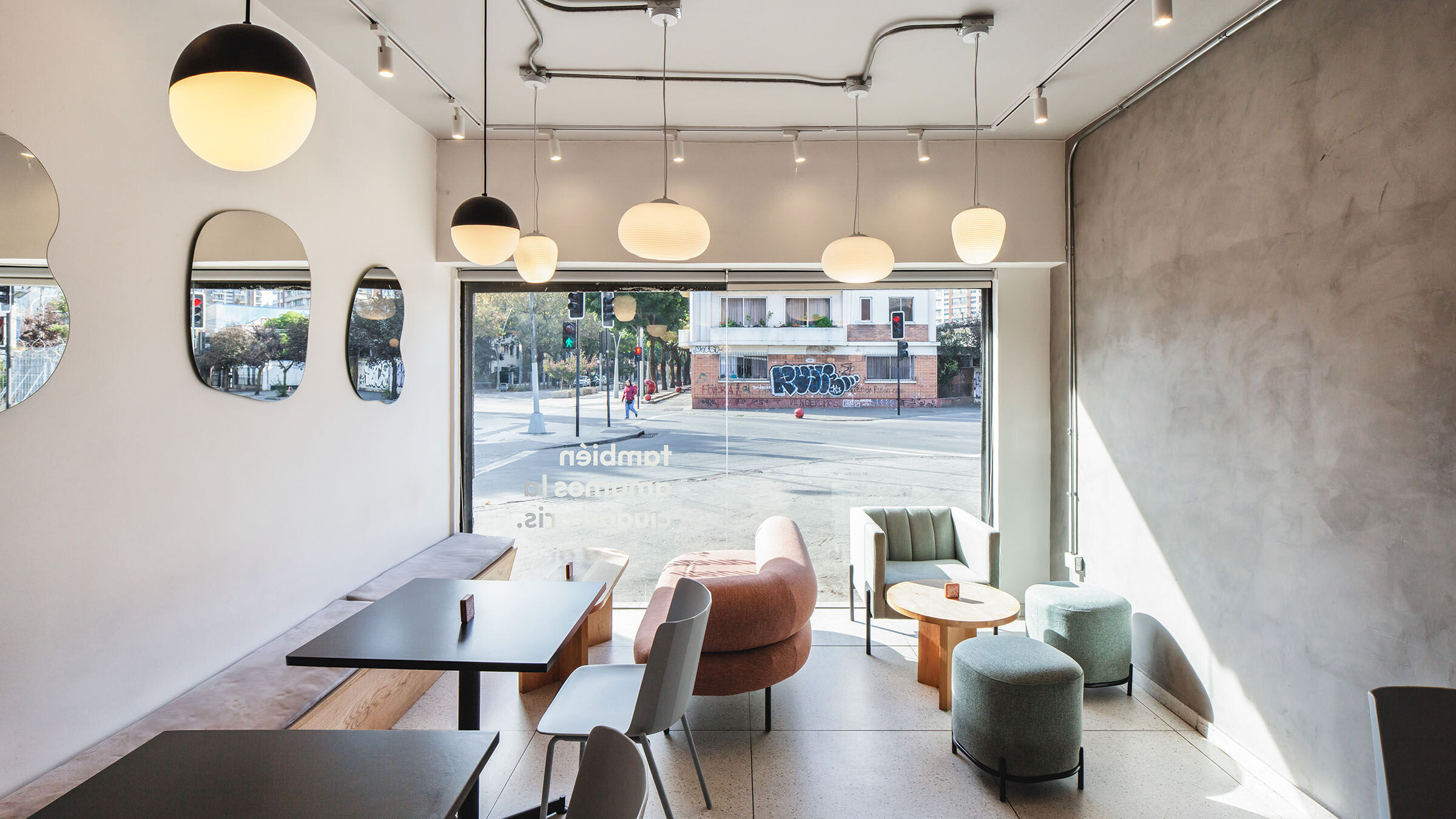
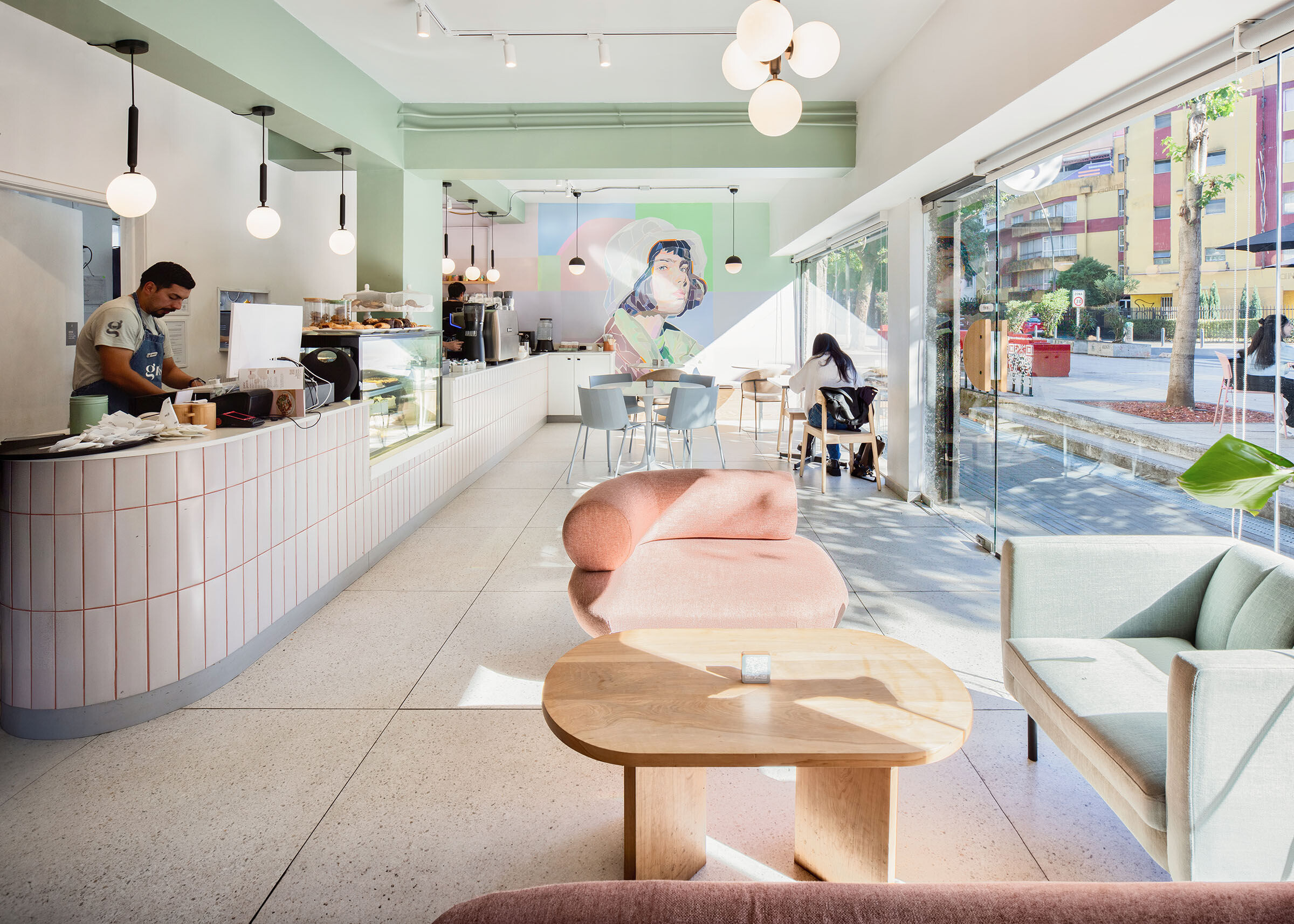
To achieve this, several actions were taken. The first was to provide complete transparency to the openings that connect visually to both streets. The second was to remove a platform and entrance porch that had been added later, obstructing the views. And as a third action, all interior partitions were removed to reclaim the spatial openness and make it visible to the city.
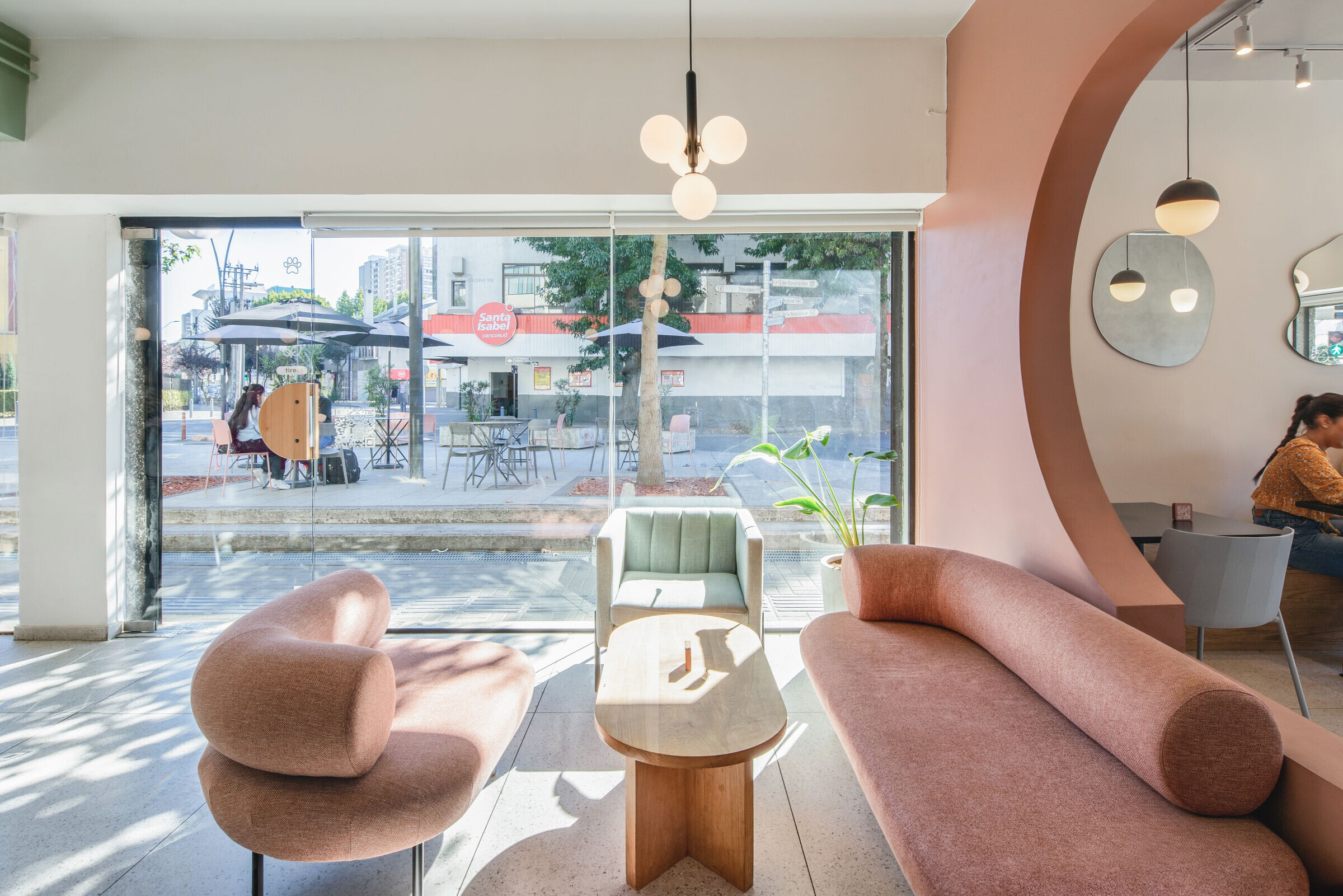
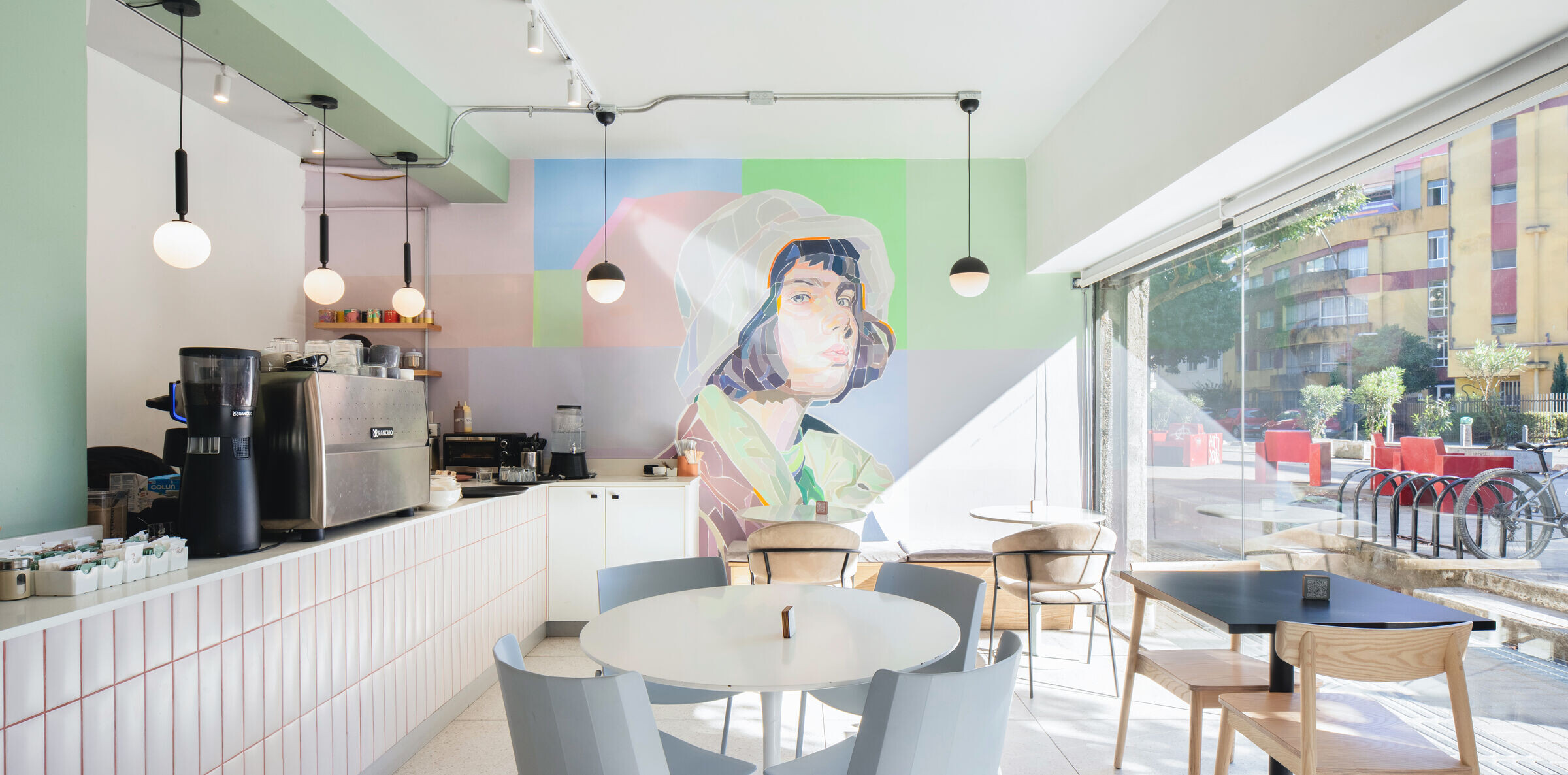
As a result, the café occupies a large continuous space running east-west, fully open to both streets, with the kitchen and bathrooms enclosed in a rear core. Making the interior visible involved working on an interior proposal that played with color, a prominent bar following the longitudinal axis of the space, and lighting that would bring the space to life even during nighttime.

