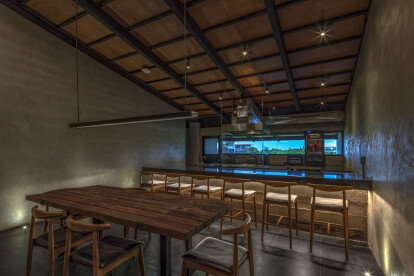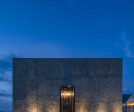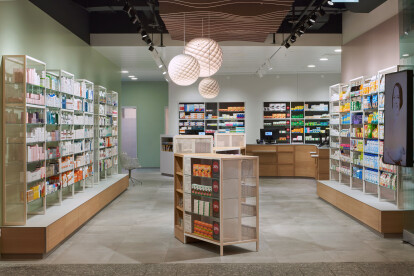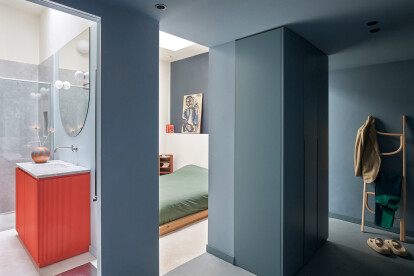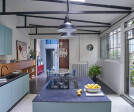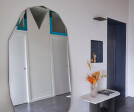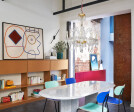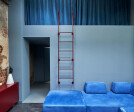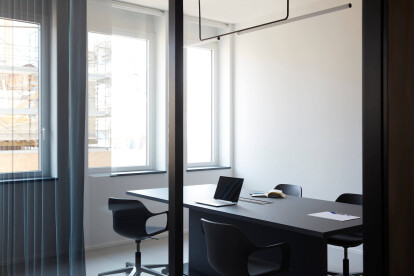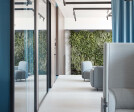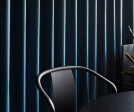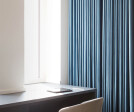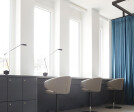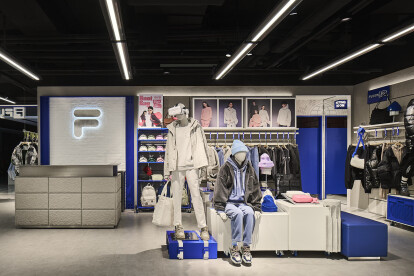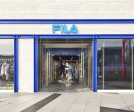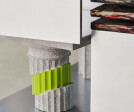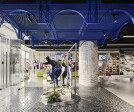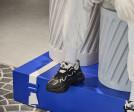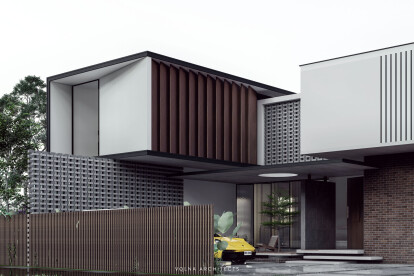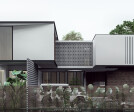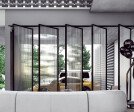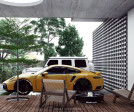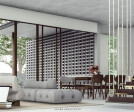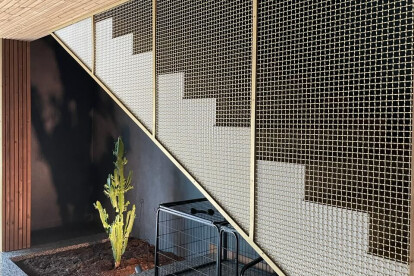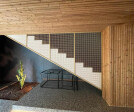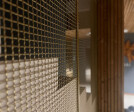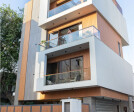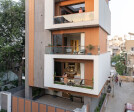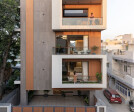interior architecture
An overview of projects, products and exclusive articles about interior architecture
Project • By GODMOTHER STUDIO • Restaurants
NAVAN NAVAN CNX
Project • By S4A | Space4Architecture • Apartments
The Oak Thread
Project • By Kumar La Noce • Offices
Orxa Energies HQ
Project • By Global Shop Design GmbH • Shops
Sonnen Pharmacy AG
Project • By Studio Francesco Marrone • Offices
Studio Notarile Ostuni
Project • By Atelierzero • Apartments
Loft DE
Project • By Atelierzero • Offices
MTV
Project • By Q&A Studio • Shops
Fila Fusion Beijing
Project • By Pietro Terlizzi Arquitetura • Apartments
Apartamento Perdizes
Project • By Aboutspace • Restaurants
Moyuelo
Project • By volna architects • Housing
Minimalistic House
Project • By Banker Wire • Private Houses
Saudi Arabia Residential Basement
Project • By Pietro Terlizzi Arquitetura • Housing
Casa Bosque
Project • By Prashant Parmar Architect • Private Houses
Elevated Compact House
Project • By UNIT93 • Apartments
