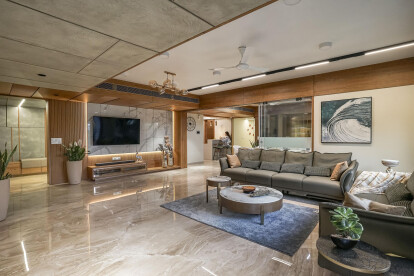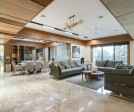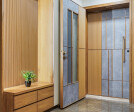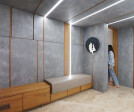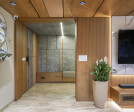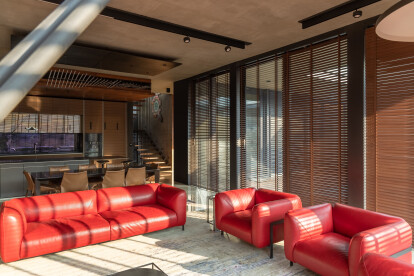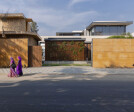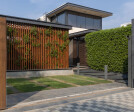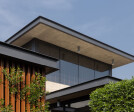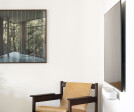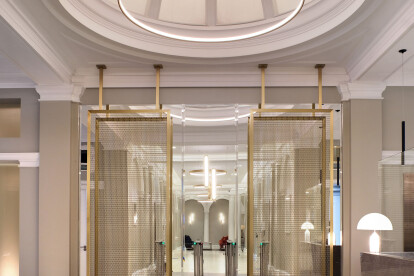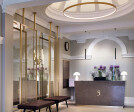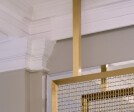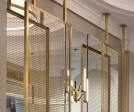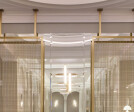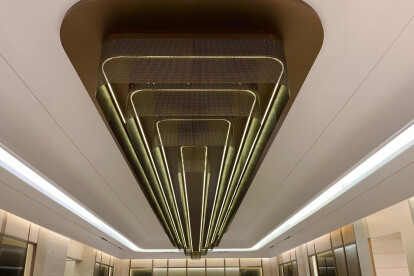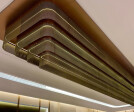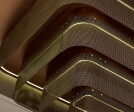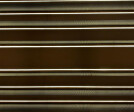interior architecture
An overview of projects, products and exclusive articles about interior architecture
Project • By Studio iF • Private Houses
Light House
Product • By Geopietra® • 79 FORGIA - Terrakotta Profile
79 FORGIA - Terrakotta Profile
Project • By Prashant Parmar Architect • Private Houses
5BHK Timeless Interiors at Shivalik in Ahmedabad
Project • By MARK OFFICE • Restaurants
TAT'S - FOOD & CRAFT COCKTAILS
Project • By INI Design Studio • Private Houses
The Annexe at Anand
Project • By Gensler • Offices
Chamberlain Hrdlicka Houston
Project • By ONE HOUSE DESIGN • Offices
Shanghai Transaction Succeed Office
Project • By Moein Jalali and Partners • Offices
fluxodio
Project • By C'est ici Design • Housing
Cadiz
Project • By ag architects • Restaurants
SECOND SIGHT
Project • By Rodrigo Biavati Arquitetos Associados • Offices
The New Headquarters: Morro Vermelho
Project • By Banker Wire • Offices
The Stratton House
Project • By Carmen Baselga • Bars
Casa Capicúa
Project • By Carmen Baselga • Shops
LLADRÓ NEW CONCEPT | TIENDA EN NEW YORK
Project • By Banker Wire • Offices






