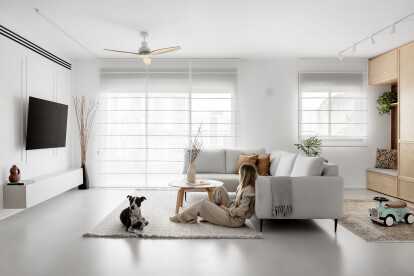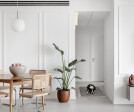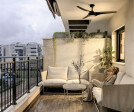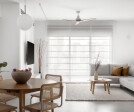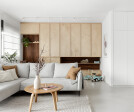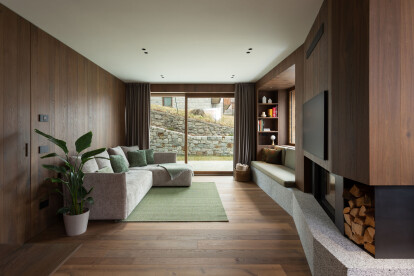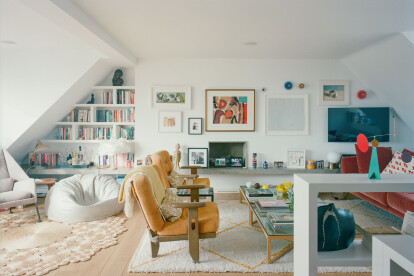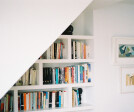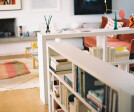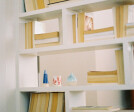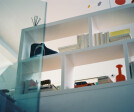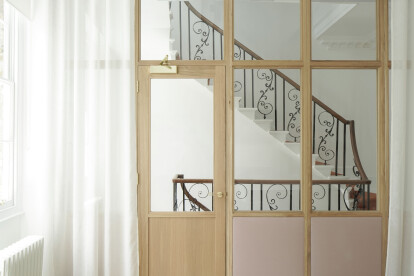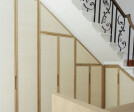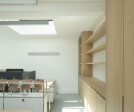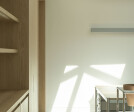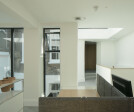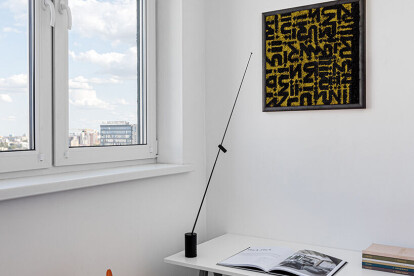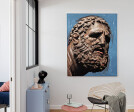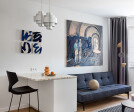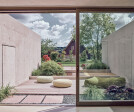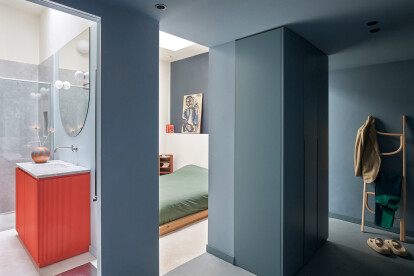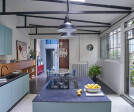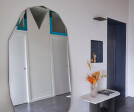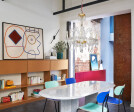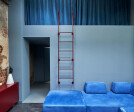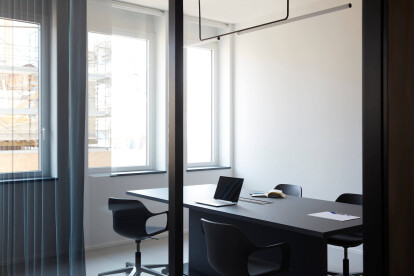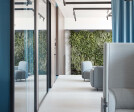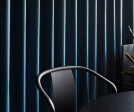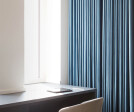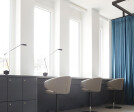interior
An overview of projects, products and exclusive articles about interior
Project • By Sharon Kenett • Apartments
House of CL
Project • By DCEF Studio • Apartments
CASA PL
Project • By 02A studio • Apartments
CASA BUONDELMONTI
Project • By SOMAA • Restaurants
THE RED CLOUD
Project • By Studio XM • Apartments
Elm Park Gardens
Project • By Studio XM • Offices
Percy Street
Project • By Kate Alekseichik • Apartments
The apartment for a photographer in Minsk
Project • By superunique • Private Houses
House L
Project • By Next Interior • Apartments
Forest Infusion Apartment
Project • By r.a.f. studio • Shops
Like Store
Project • By Atelierzero • Apartments
Loft DE
Project • By Atelierzero • Offices
MTV
Project • By canon vision • Offices
Lounge at the Seoul Foundation of Arts and Culture
Project • By WJ STUDIO • Exhibition Centres
Future New Business Center
Project • By ArchUnits • Restaurants
