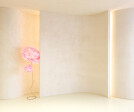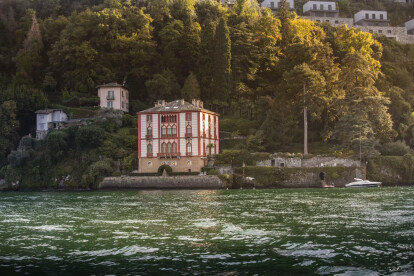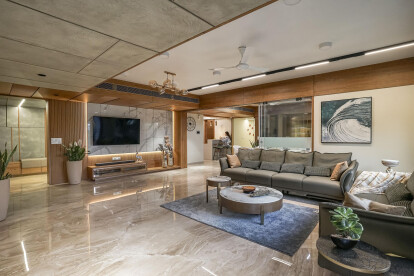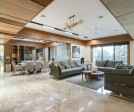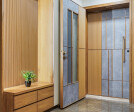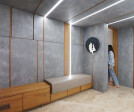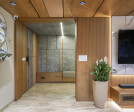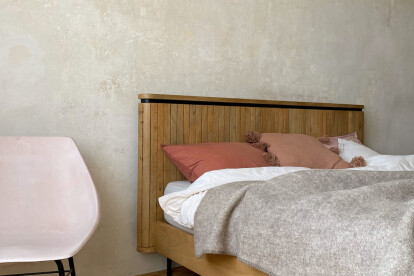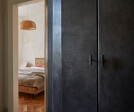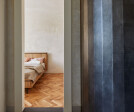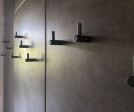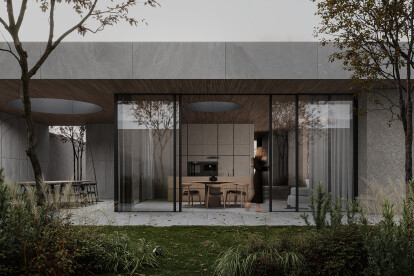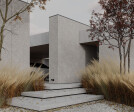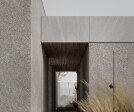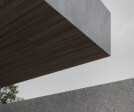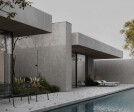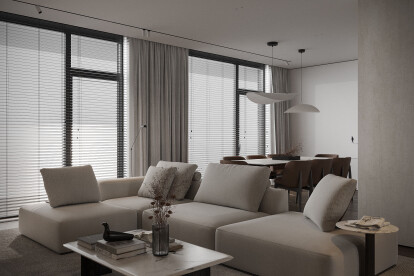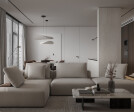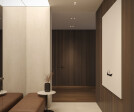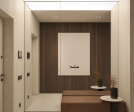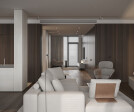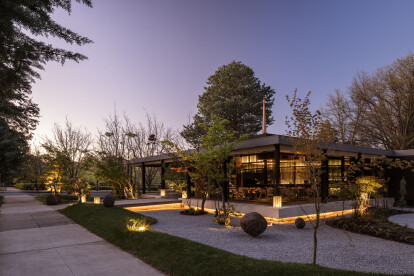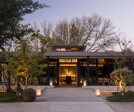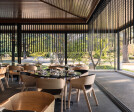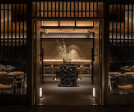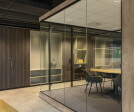interior
An overview of projects, products and exclusive articles about interior
Project • By PHI+ARCHITECTS • Shops
SELLMA Beauty - Make up Showroom and SELLMA Shop
Project • By The Melange Studio • Apartments
Cirque House
Project • By B-too • Private Houses
GD12
Project • By Lupettatelier • Apartments
Torno
Project • By Kokaistudios • Primary Schools
EYASKIDS Pro
Project • By Prashant Parmar Architect • Private Houses
5BHK Timeless Interiors at Shivalik in Ahmedabad
Project • By MARK OFFICE • Restaurants
TAT'S - FOOD & CRAFT COCKTAILS
Project • By Verhoeven Architectuur en Interieur • Community Centres
Apotheek Delden
Project • By Studio Minosa • Private Houses
Mosman Residence
Project • By COLLARCH • Apartments
Apartment in Vinohrady
Project • By Bezmirno • Housing
Sharp
Project • By Bezmirno • Apartments
Enigma
Project • By odd design • Restaurants



