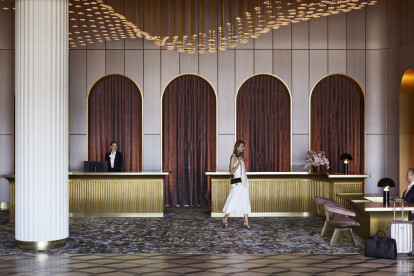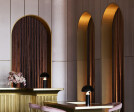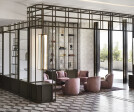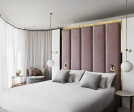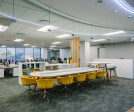Green building
An overview of projects, products and exclusive articles about green building
Project • By GLH Architects • Hotels
Witklipfontein Eco Lodge
Project • By Morphogenesis. • Auditoriums
British Council
Project • By ANACAPA • Private Houses
Off-Grid Guest House
Project • By Just Architekten GmbH • Offices
WestendGate
Project • By VTN Architects (Vo Trong Nghia Architects) • Hotels
Chicland Hotel in Danang
Project • By Martin Mostböck • Apartments
Living Garden – J3B
Project • By Max Arkitekter • Primary Schools
Bobergsskolan
Project • By Gökhan Aksoy Architects • Offices
Moment Beştepe
Project • By Smart Design Studio • Offices
Town Hall House
Project • By Ros + Falguera Arquitectura • Private Houses
Helen House
Project • By dwp | design worldwide partnership • Hotels
Hotel Chadstone, Melbourne, MGallery by Sofitel
Project • By thinkspace • Offices
Exxaro Head Office
Project • By DRRP Spaces • Offices
Alicorp Offices
Project • By Kava Massih Architects • Housing
L Seven Apartments and Lofts
Project • By Kava Massih Architects • Housing


















































