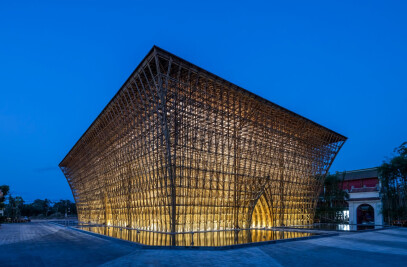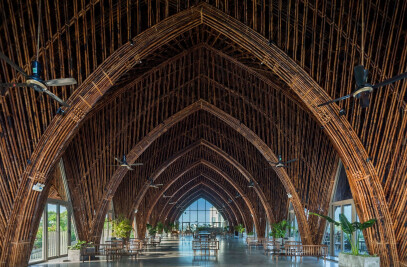DaNang is one of the most famous tourist cities in Vietnam. The main city road Vo Nguyen Giap lays along 30km coastline, which has a beautiful sea view, bright sunlight, cool win and fresh air. Our projectis located on Vo Nguyen Giap road and faces directly to My Khe Beach, about 100 m to the sea. With site area at 699sqm, it is an idealposition for hospitalitybusiness.
Chicland Hotel is designed to meet business requirement of the client but doesn’t confine architecture itself to the normal commercial style. All vertical technical parts are moved to the North area to assure the clear sight of view (in the near future, there’s an upcoming a high rise building next to our project on the north). Other vertical facades are covered by a sudden inspirational system of alternate tree pots which is integrated into balconies or sliding part of hotel rooms. That greenery system has a simple design and is easy to operate and maintain.
Total floor area of the hotel is 11,895sqm, it has 129 rooms from standard to apartment type on 21 stories with standard facilities such as: garage basement, technical & service basement, lobby area, coffee house, spa and sky bar.Thanks to the greenery facade, all rooms have a nice view whether facing the sea or the adjacent land. Besides of high aesthetic, the greenery system also creates microclimate for the building and makes interior space cooler. The plants used in the project are tropical plants and are suitable to marine climate such as: cymbidium hybrid, tournefortiaargentea, ficussuperba, bougainvillea, plucheaindica...etc.
The wall are made of concrete as a main material and covered by tropical greenery system. That green facade inspirits for interior design. Furniture and interior materials are made from local or natural material: wood, stone, bamboo, rattan... Guest room is designed with an open restroom connected to bedroom. All guest rooms use maximum glass door system to provide naturae light, view and benefit from greenery facade.
Chicland Hotel will be an icon of green building for the city and bring a new angle of architecture design.

































