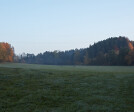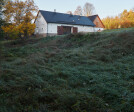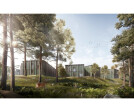Forest
An overview of projects, products and exclusive articles about forest
Project • By TAPO Tomioka Architectural Planning Office • Private Houses
Villa in Fuji
Project • By BoysPlayNice • Private Houses
Ark-shelter
Project • By AUM Pierre Minassian • Private Houses
La Mira Ra
Project • By Dellekamp • Art Galleries
Studio Roel
Project • By Yakusha Design • Individual Buildings
House in the forest
Project • By BoysPlayNice • Housing
Two Houses, Deers and Trees
Project • By BoysPlayNice • Housing
Forest Fairy
Project • By Atelier Barda architecture • Private Houses
Chalet Forestier
Project • By CHYBIK + KRISTOF ARCHITECTS & URBAN DESIGNERS • Community Centres
Forestry in the Forest
Project • By Metcalfe Architecture & Design • Housing

















































