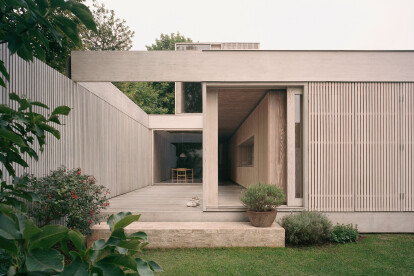Douglas fir interior
An overview of projects, products and exclusive articles about Douglas fir interior
News • News • 29 Jul 2022
Timber lined house by Russell Jones offers an escape from London city living
Relaxed and informal, the recently completed Timber House by Russell Jones is situated in the London Borough of Haringey’s Highgate Conservation Area. Surrounded on four sides by primarily Edwardian buildings, the design eschews familiar London domesticity, instead striving to create an escape from the world outside with its Siberian larch-clad exterior and interior lined with 100 mm Douglas fir boards. Windows, door frames, and shutters are also of Douglas fir.
Rory Gardiner
The 200 m2 site is accessed via a narrow passageway and replaces an old garage in the rear garden of an adjoining house. Despite its location within a Conservation Area, the local planning authority was keen that the project reflects the nature and grain... More
News • News • 30 Jun 2021
Bayhouse by Studio Rick Joy responds to the local building vernacular while inventing an aesthetic of its own
Presenting a unique verticality, Bayhouse by Studio Rick Joy responds to the stormy and snowy weather conditions of the American northeast and reflects the local building tradition of large shed roofs while also inventing an aesthetic of its own.
Jeff Goldberg / ESTO
The steep slate roof sheds rain and snow in the same way as the seventeenth-century wood-shingled houses of the area. The horizontal white-painted, clapboard wood siding typical of seaside homes in the area is however here reinterpreted as stacked white granite with hand-carved sloped windowsills and thresholds.
Jeff Goldberg / ESTO
The ceiling on the interior follows the same form as the roof itself, sloping up toward two copper-lined belvederes –... More

