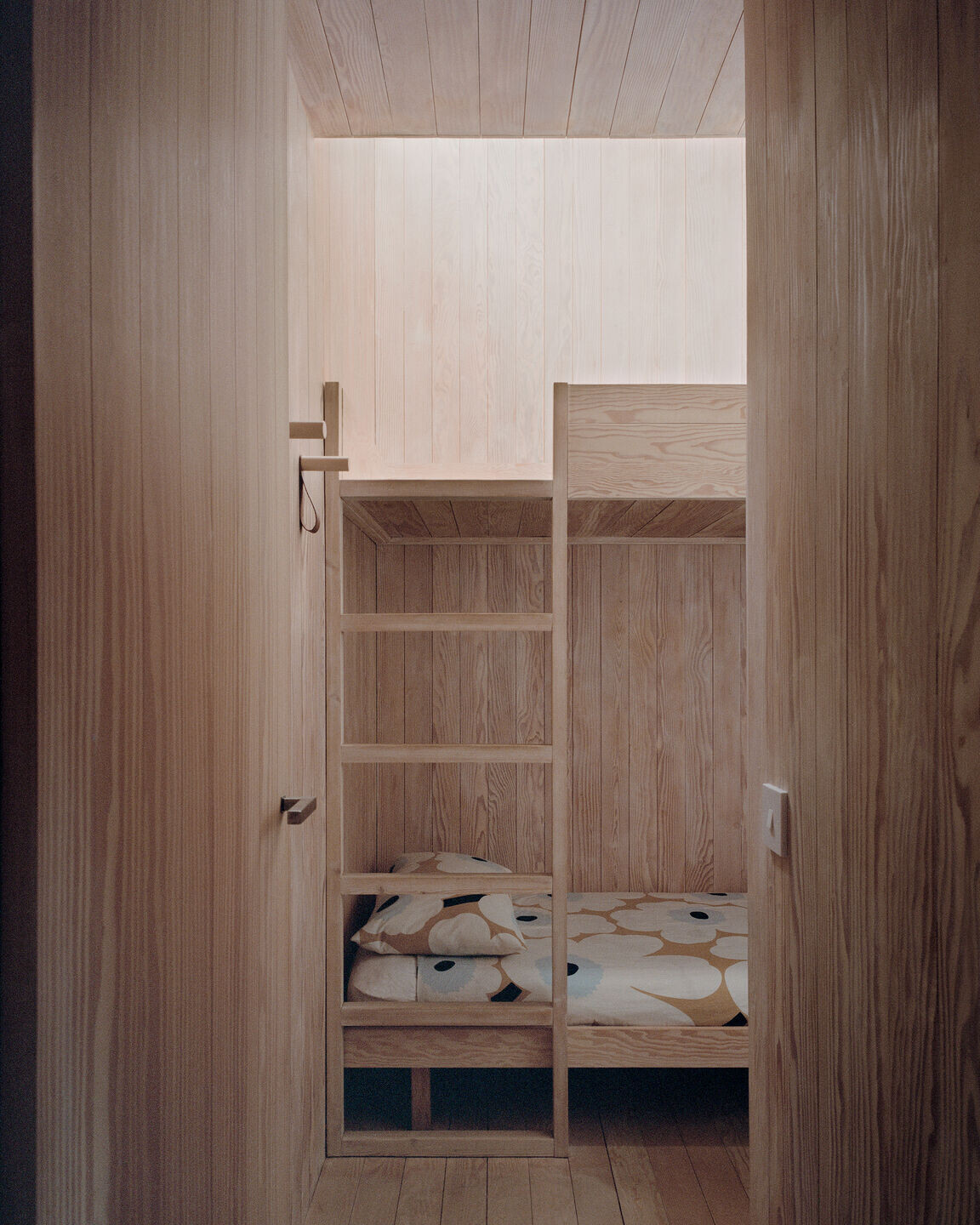Relaxed and informal, the recently completed Timber House by Russell Jones is situated in the London Borough of Haringey’s Highgate Conservation Area. Surrounded on four sides by primarily Edwardian buildings, the design eschews familiar London domesticity, instead striving to create an escape from the world outside with its Siberian larch-clad exterior and interior lined with 100 mm Douglas fir boards. Windows, door frames, and shutters are also of Douglas fir.
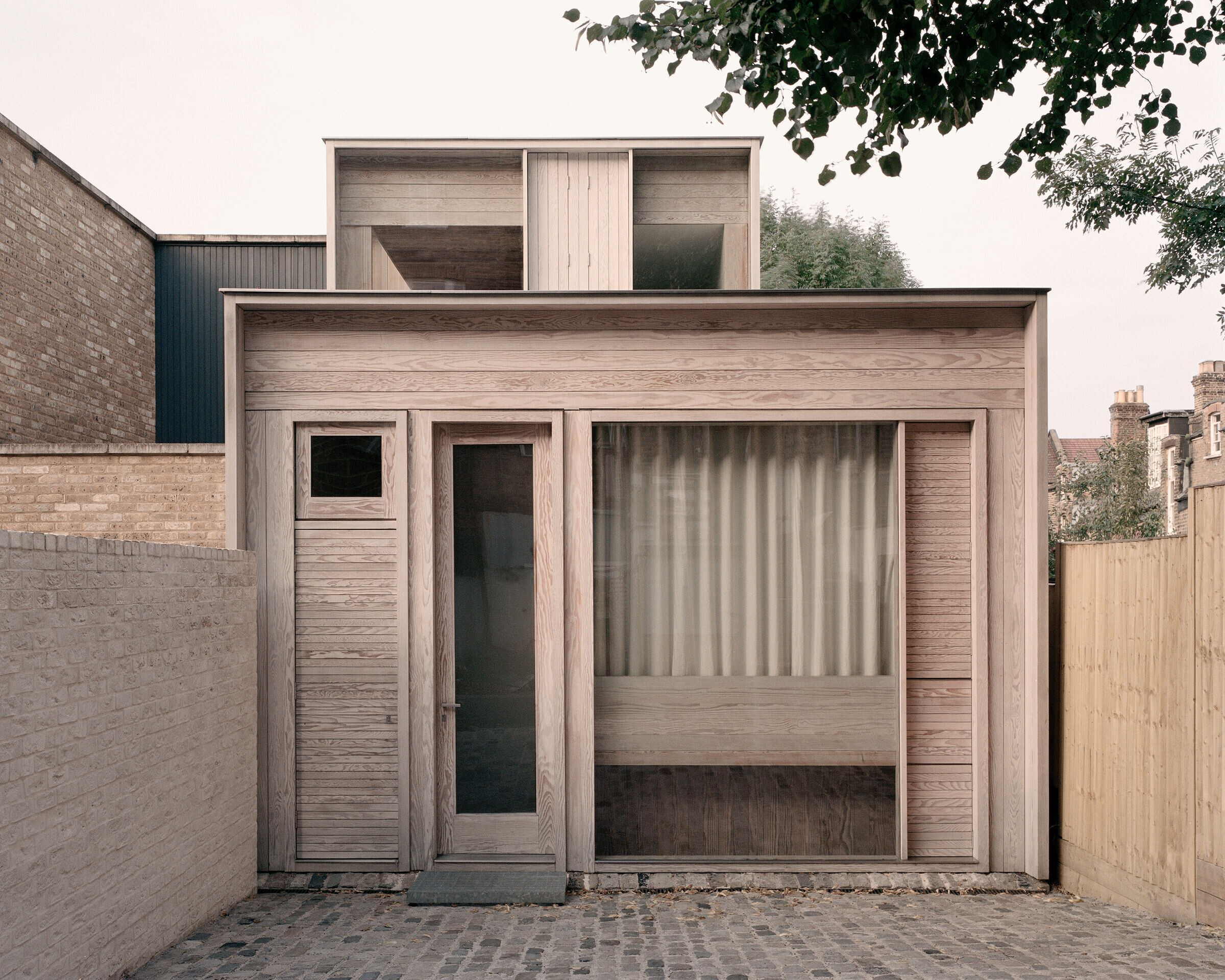
The 200 m2 site is accessed via a narrow passageway and replaces an old garage in the rear garden of an adjoining house. Despite its location within a Conservation Area, the local planning authority was keen that the project reflects the nature and grain of its less formal backyard location.
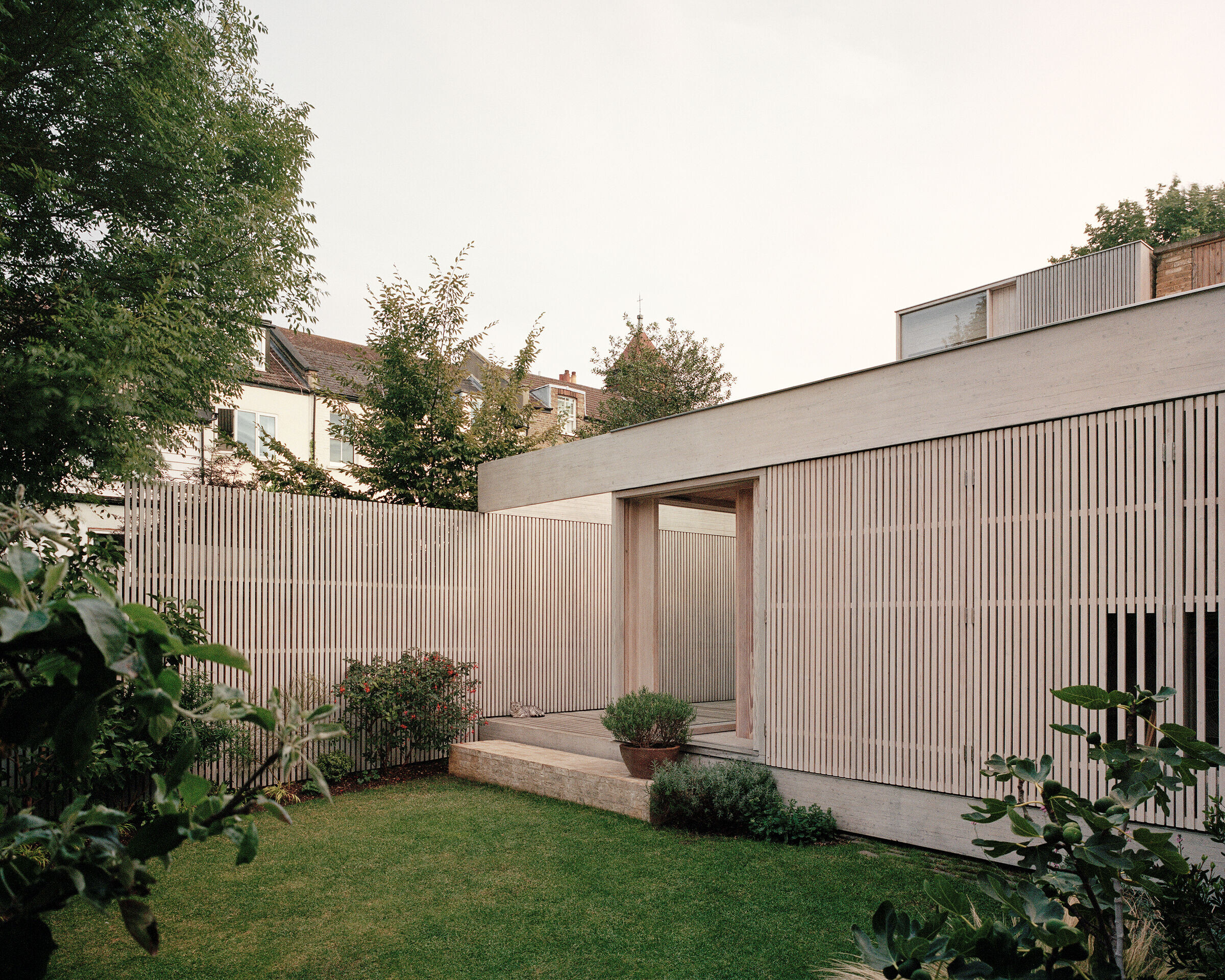
Statutory setback requirements and an overlooking condition on all four sides strongly dictated the house design. Furthermore, building materials had to be carried or trolleyed through the narrow passageway. As such, specified materials were required to be of specific proportions and weight, making wood and its lightweight properties ideal.

The house footprint is dictated by the dimensions of the original 5.1-meter garage width, the location of adjoining structures, and the required setbacks. The home’s rooms and spaces are organized along a 20-meter-long axis that runs from the front door to the rear of the property, where a walled garden and outdoor terrace feel much like the home’s interior rooms.
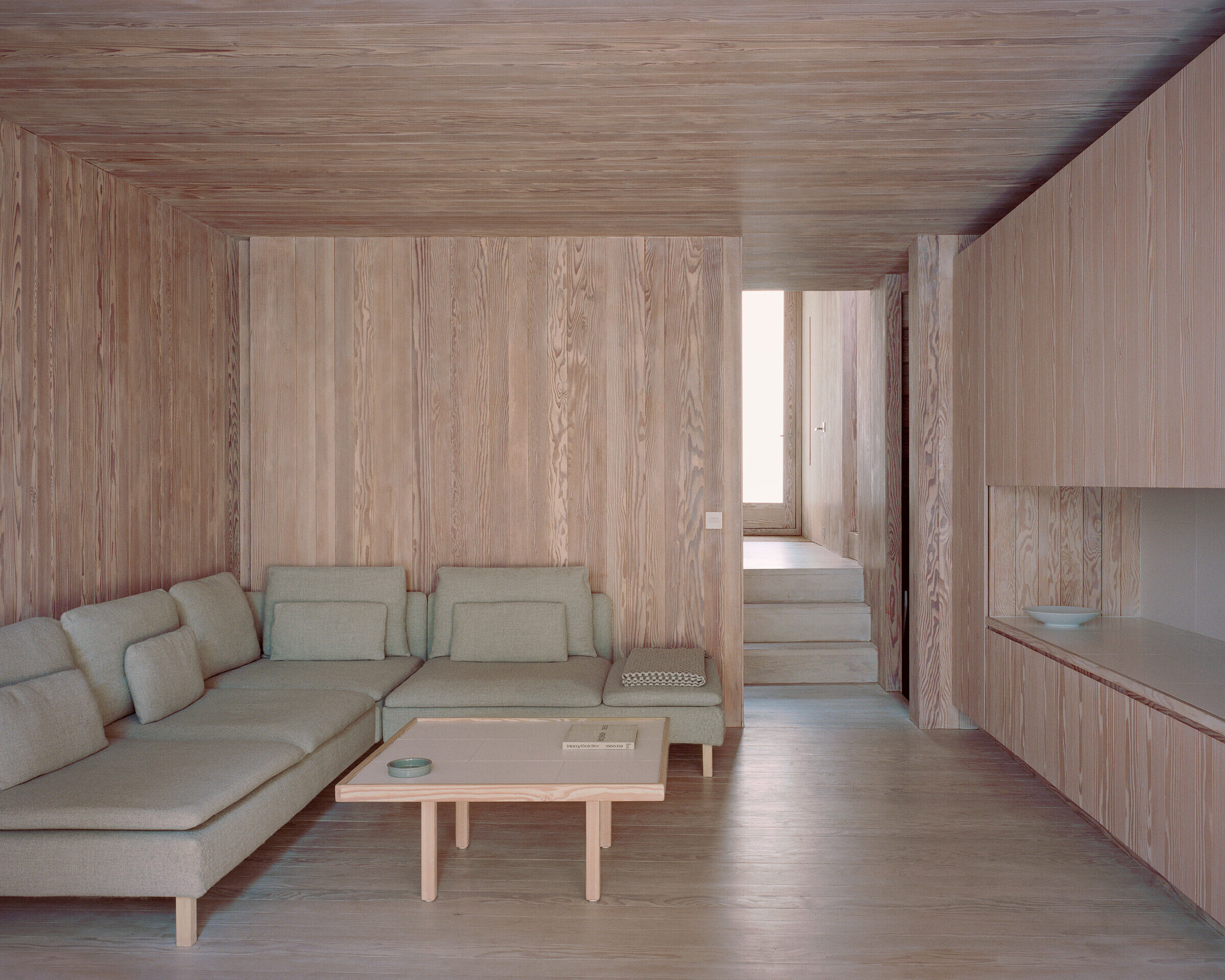
With a finished floor area of 127 m2, the home comprises a series of interlocking volumes arranged over four minimally different levels that gently follow the natural slope. The first volume at the entry includes a guest bedroom, a double-height second bedroom, and bathrooms.
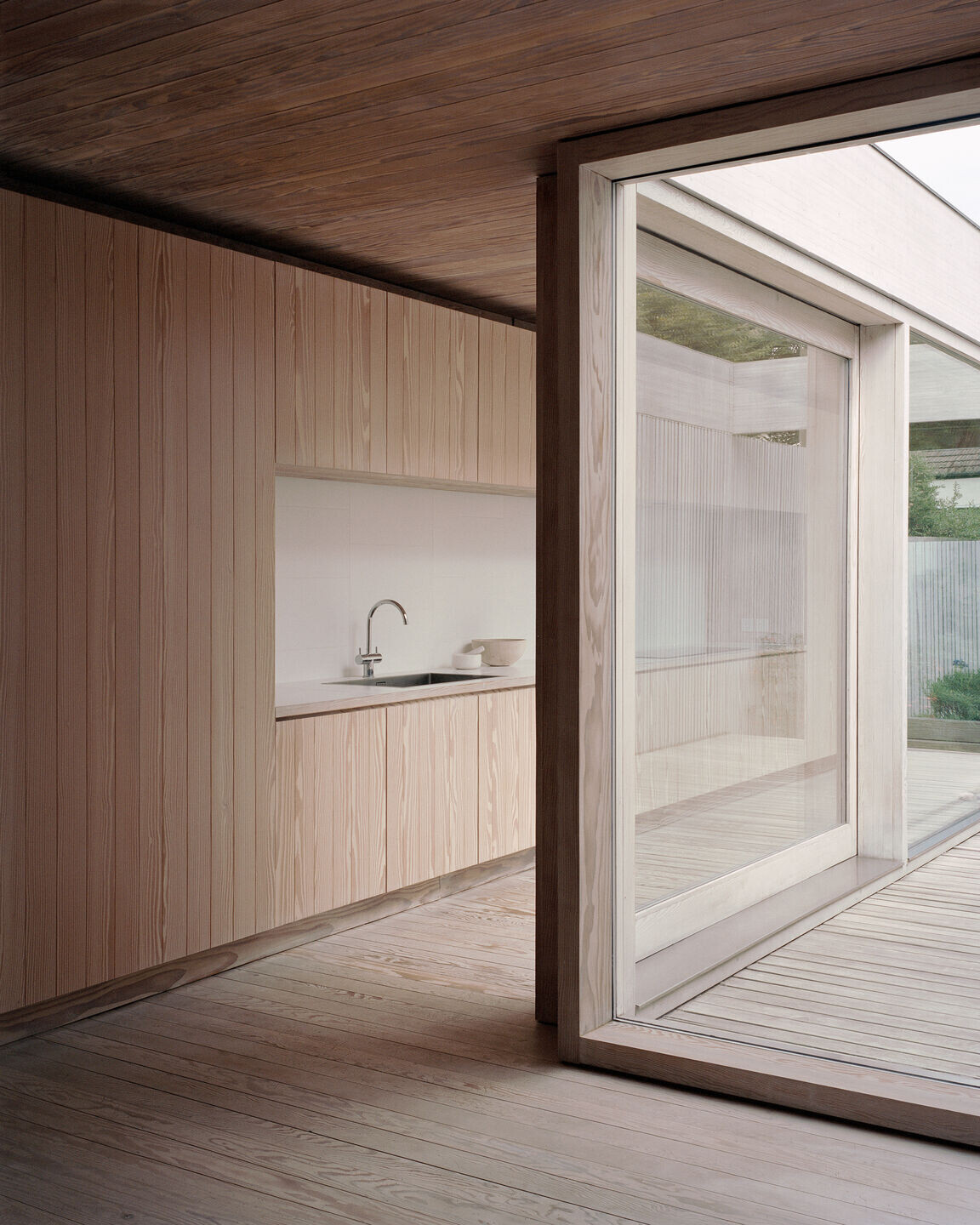
The next volume features an informal living, dining, and galley kitchen that opens onto the terrace and the walled rear garden. The lower ground area, located below the entrance, receives light from the front façade above. The primary bedroom and bathroom are on the topmost level, and a glazed stairwell brings light into the interior.

In keeping with the Douglas fir board interior lining, furniture items such as desks, beds, shelves, cupboards, and doors are made with the same wood. Kitchen and bathroom surfaces, as well as niches, are by contrast finished with matt white porcelain. And matching the mews carriageway, the front forecourt is paved with reclaimed granite cobblestones.
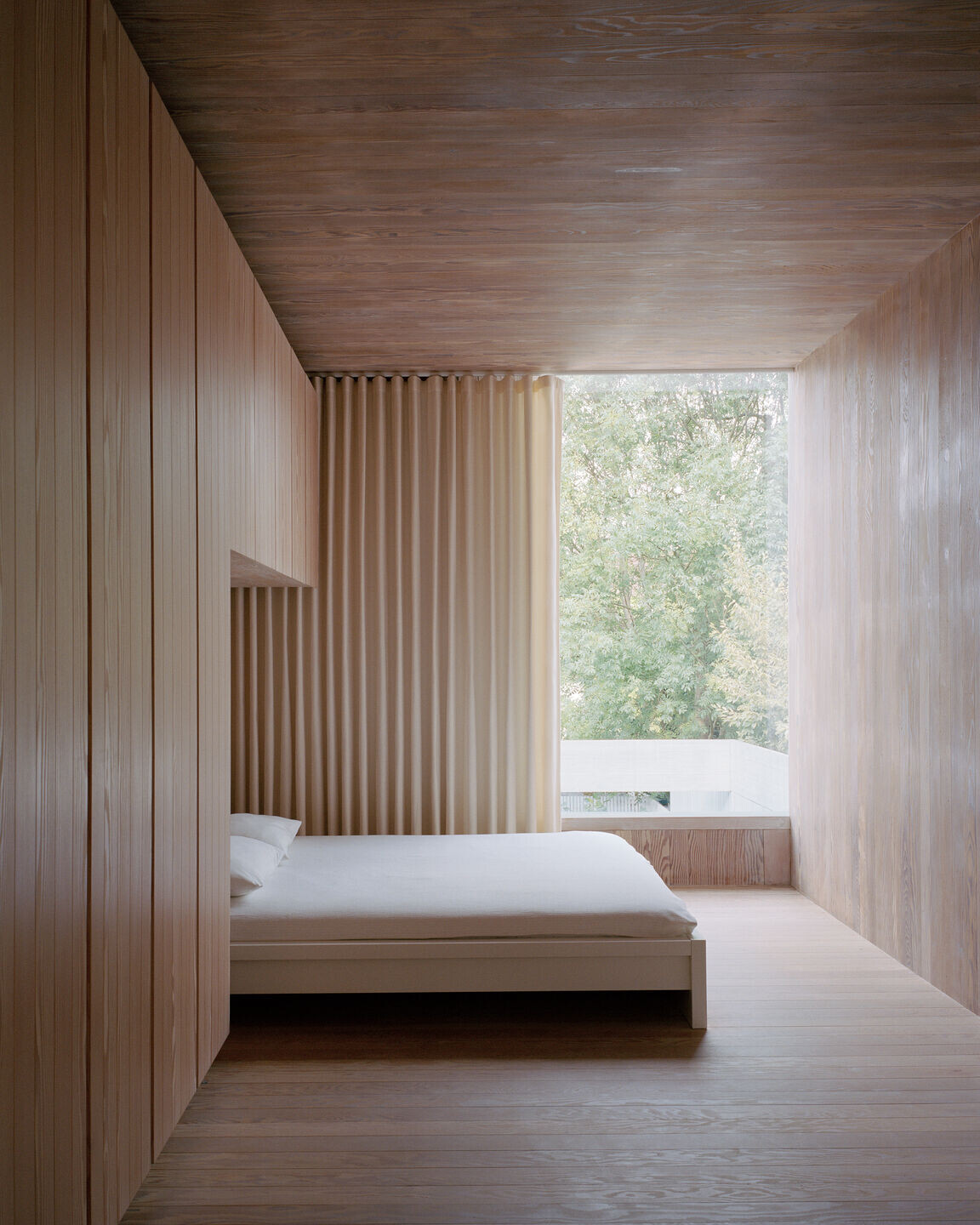
Sustainability measures include high levels of insulation, air source heat pump, underfloor heating, LED lighting, induction cooking, and provision of a future photovoltaic array. In addition, all roofs are finished with a lightweight Lipari pumice stone to aid drainage and reflect heat, while roof water flows to a sub-surface storage tank for domestic and garden use.

